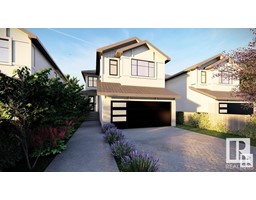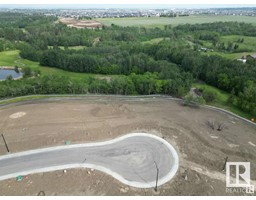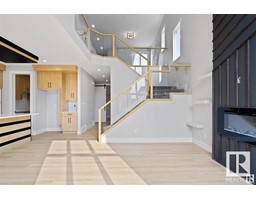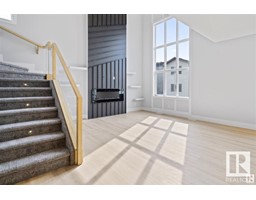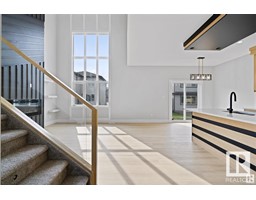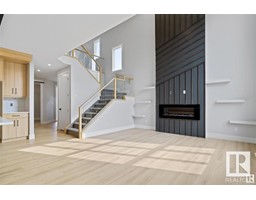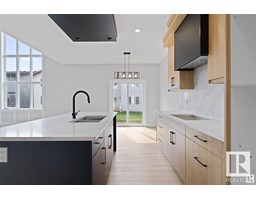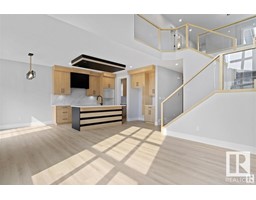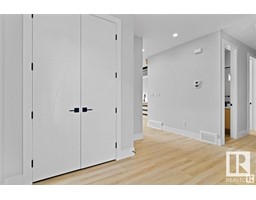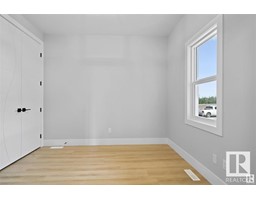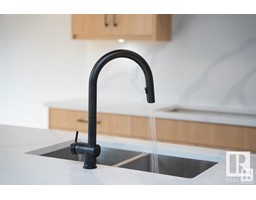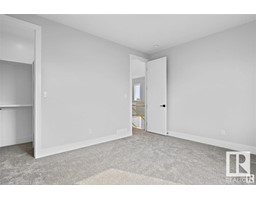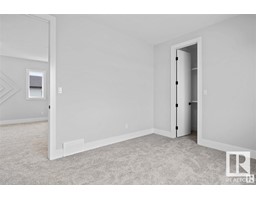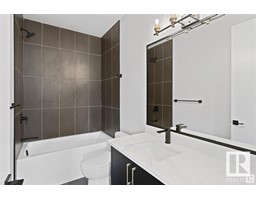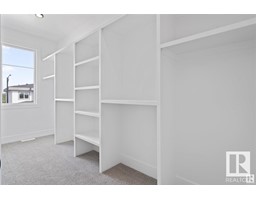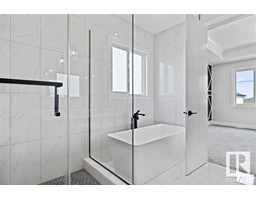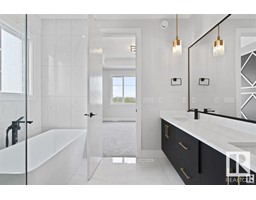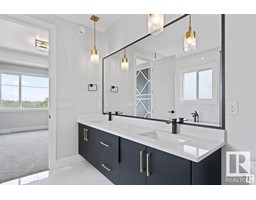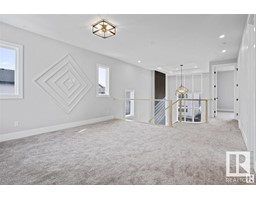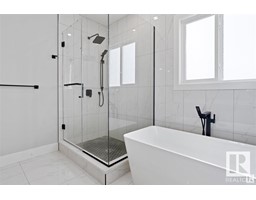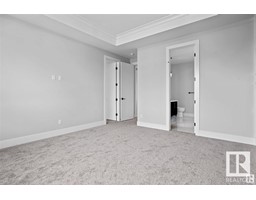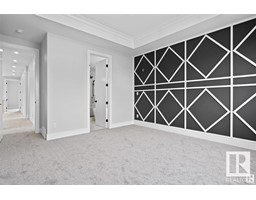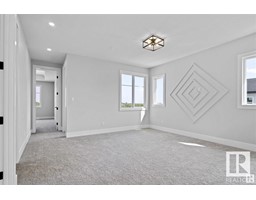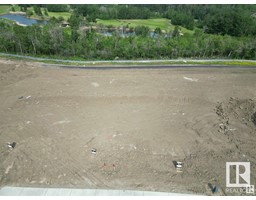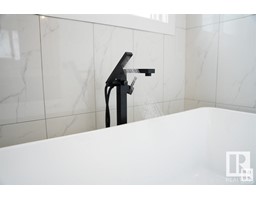1364 155 St Sw, Edmonton, Alberta T6W 5J5
Posted: in
$689,000
Brand New 2300 SQFT 2-Storey with Living room and Family room on the Main Floor. Exterior elevation with premium color siding and stacked stone. Open floor concept with open to above high ceiling in front entrance. Main floor offers living room, family room, full bath, bedroom, spice kitchen and kitchen on the main floor. Gas cook top in the spice kitchen. Bonus room and 3 bedrooms on the second floor. All floors 9 ft high. Triple pane windows. Touch ceiling cabinets with quartz counter tops. Huge size island with drop ceiling on top of the island. Top of line finishes with 8 ft doors and glass railings. Extra pot lights and upgraded lighting fixtures. Huge size master bedroom has Ensuite bath with free standing jacuzzi and custom shower. Huge size walk in closet with MDF Shelves. Electric fireplace with tiles all the way to the ceiling. Second floor laundry with extra cabinets. Premium tiles and carpet. Separate entrance for unspoiled basement. Close to community park and ravines. Dont Miss... (id:45344)
Property Details
| MLS® Number | E4374311 |
| Property Type | Single Family |
| Amenities Near By | Golf Course |
| Features | Flat Site, No Back Lane, Park/reserve, Level |
| Parking Space Total | 4 |
Building
| Bathroom Total | 3 |
| Bedrooms Total | 3 |
| Amenities | Ceiling - 9ft |
| Appliances | Garage Door Opener Remote(s), Hood Fan |
| Basement Development | Unfinished |
| Basement Type | Full (unfinished) |
| Constructed Date | 2024 |
| Construction Style Attachment | Detached |
| Fireplace Fuel | Electric |
| Fireplace Present | Yes |
| Fireplace Type | Unknown |
| Heating Type | Forced Air |
| Stories Total | 2 |
| Size Interior | 214 M2 |
| Type | House |
Parking
| Attached Garage |
Land
| Acreage | No |
| Land Amenities | Golf Course |
| Size Irregular | 361.1 |
| Size Total | 361.1 M2 |
| Size Total Text | 361.1 M2 |
Rooms
| Level | Type | Length | Width | Dimensions |
|---|---|---|---|---|
| Main Level | Living Room | Measurements not available | ||
| Main Level | Dining Room | Measurements not available | ||
| Main Level | Kitchen | Measurements not available | ||
| Main Level | Family Room | Measurements not available | ||
| Main Level | Den | Measurements not available | ||
| Main Level | Second Kitchen | Measurements not available | ||
| Upper Level | Primary Bedroom | Measurements not available | ||
| Upper Level | Bedroom 2 | Measurements not available | ||
| Upper Level | Bedroom 3 | Measurements not available | ||
| Upper Level | Bonus Room | Measurements not available | ||
| Upper Level | Laundry Room | Measurements not available |
https://www.realtor.ca/real-estate/26548072/1364-155-st-sw-edmonton

