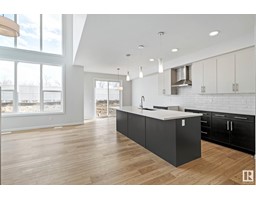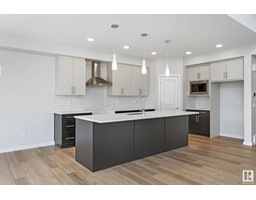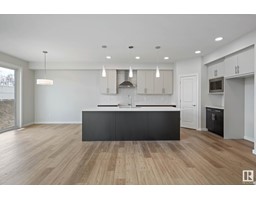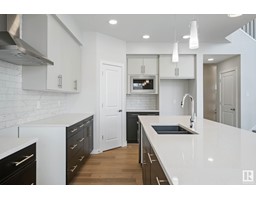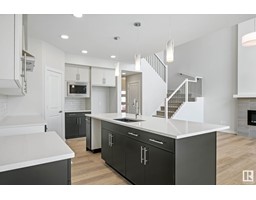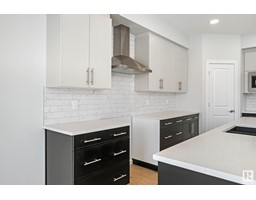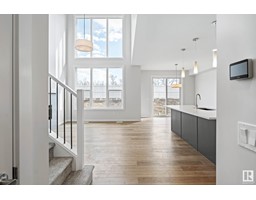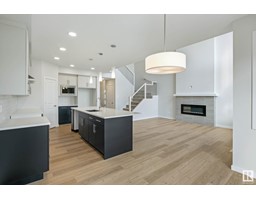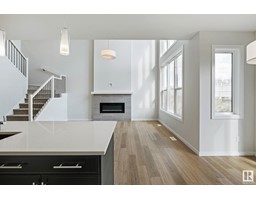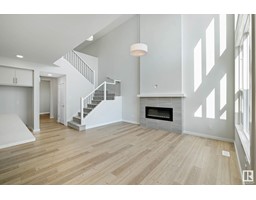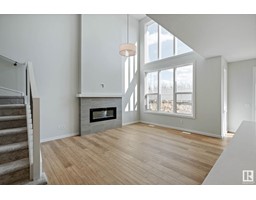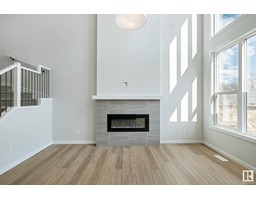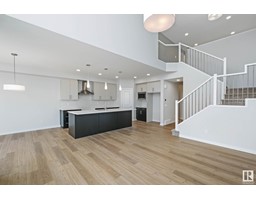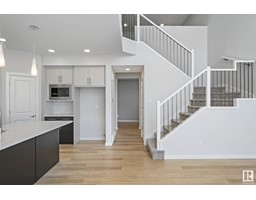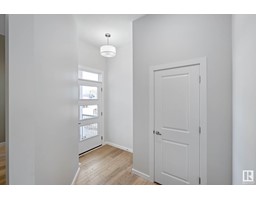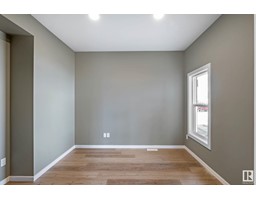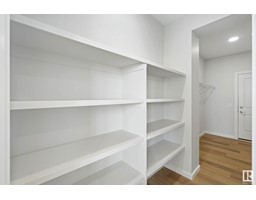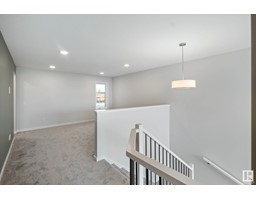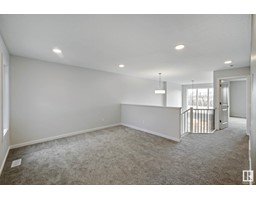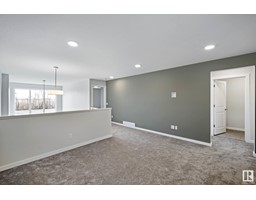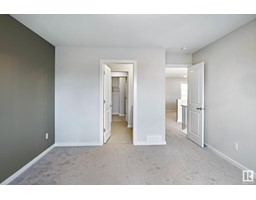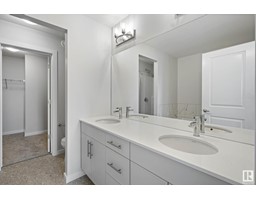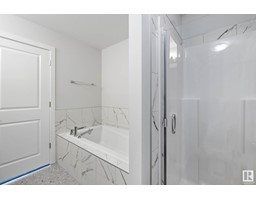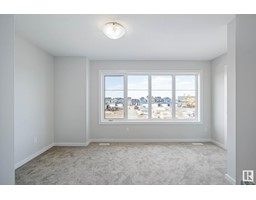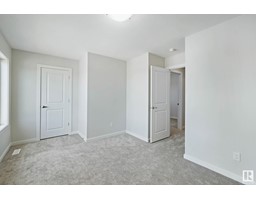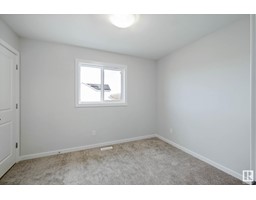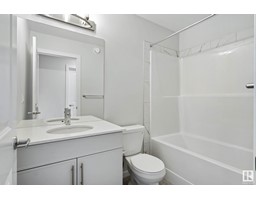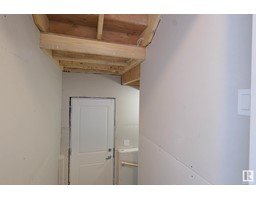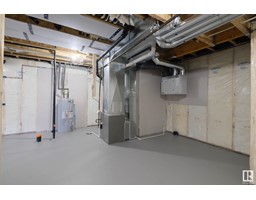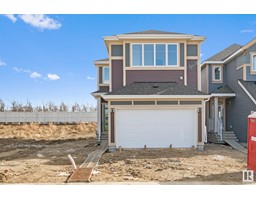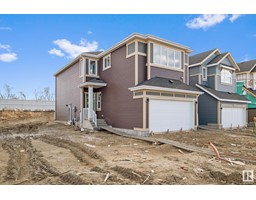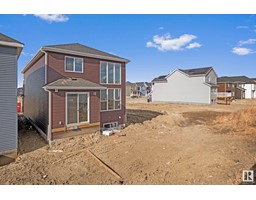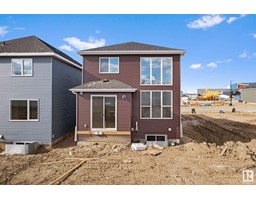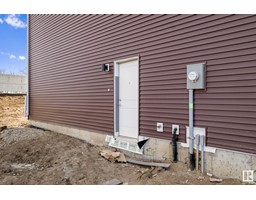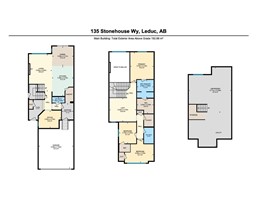135 Stonehouse Wy, Leduc, Alberta T9E 1R1
Posted: in
$539,900
HOMES BY AVI welcomes you to family friendly Southfork Leduc with this EXCEPTIONAL 2 STOREY HOME that displays luxury & modern design. Boasting 3 spacious bedrooms, convenient main level den (flex room), upper-level open-to-below loft style family room & laundry room w/full size washer/dryer. Convenient SEPERATE SIDE ENTRANCE & FRONT DRIVE DBLE GARAGE. Welcoming foyer transitions to open concept great room that highlights magnificent window wall, feature wall electric F/P with mantel, pot lights & luxury vinyl plank flooring. Kitchen showcases abundance of light/dark cabinetry w/quartz countertops, extended eat-on center island, hood fan with appliance credit & walk-thru pantry to mudroom w/access to garage. Owners suite is accented with upgraded 5-piece ensuite showcasing soaker tub, dual sinks, private stall & walk-thru access to WIC. Perfect location for growing families with Father Leduc School steps away & all amenities close by. Full landscaping...CHECK...PLUS blinds package. A MUST SEE HOME!!! (id:45344)
Property Details
| MLS® Number | E4374142 |
| Property Type | Single Family |
| Neigbourhood | Southfork |
| Amenities Near By | Airport, Playground, Schools, Shopping |
| Features | No Animal Home, No Smoking Home, Level |
| Parking Space Total | 4 |
Building
| Bathroom Total | 3 |
| Bedrooms Total | 3 |
| Amenities | Ceiling - 9ft, Vinyl Windows |
| Appliances | Dishwasher, Dryer, Garage Door Opener Remote(s), Garage Door Opener, Hood Fan, Refrigerator, Stove, Washer, Window Coverings |
| Basement Development | Unfinished |
| Basement Type | Full (unfinished) |
| Constructed Date | 2024 |
| Construction Style Attachment | Detached |
| Fire Protection | Smoke Detectors |
| Fireplace Fuel | Electric |
| Fireplace Present | Yes |
| Fireplace Type | Insert |
| Half Bath Total | 1 |
| Heating Type | Forced Air |
| Stories Total | 2 |
| Size Interior | 192.68 M2 |
| Type | House |
Parking
| Attached Garage |
Land
| Acreage | No |
| Land Amenities | Airport, Playground, Schools, Shopping |
Rooms
| Level | Type | Length | Width | Dimensions |
|---|---|---|---|---|
| Main Level | Living Room | 3.39 m | 4.75 m | 3.39 m x 4.75 m |
| Main Level | Dining Room | 3.36 m | 3.11 m | 3.36 m x 3.11 m |
| Main Level | Kitchen | 3.39 m | 4.75 m | 3.39 m x 4.75 m |
| Main Level | Den | Measurements not available | ||
| Main Level | Mud Room | 1.83 m | 2.58 m | 1.83 m x 2.58 m |
| Upper Level | Family Room | 4.24 m | 3.73 m | 4.24 m x 3.73 m |
| Upper Level | Primary Bedroom | 3.7 m | 4.72 m | 3.7 m x 4.72 m |
| Upper Level | Bedroom 2 | 4.55 m | 3.7 m | 4.55 m x 3.7 m |
| Upper Level | Bedroom 3 | 2.72 m | 3.35 m | 2.72 m x 3.35 m |
| Upper Level | Laundry Room | Measurements not available |
https://www.realtor.ca/real-estate/26544243/135-stonehouse-wy-leduc-southfork

