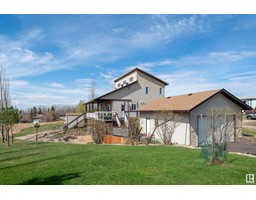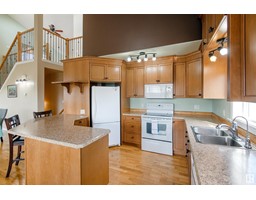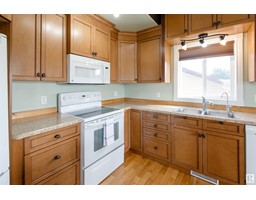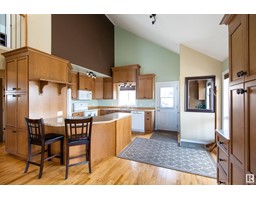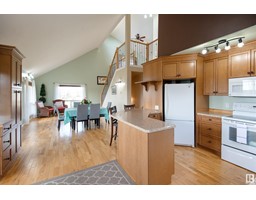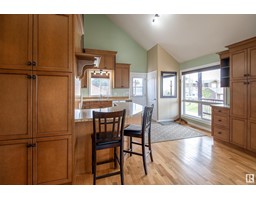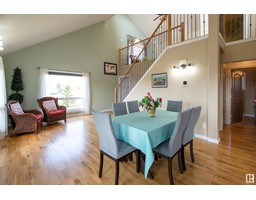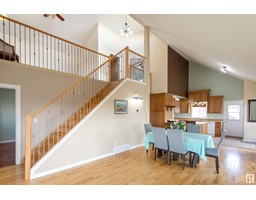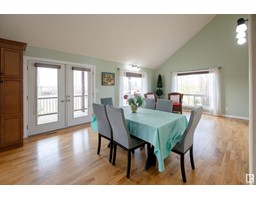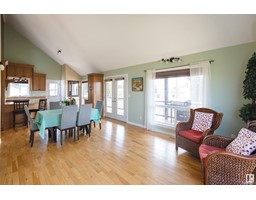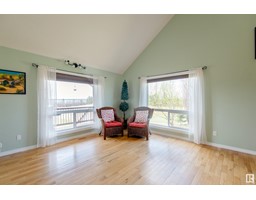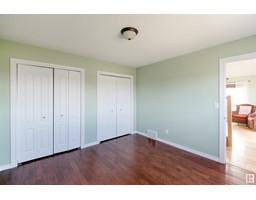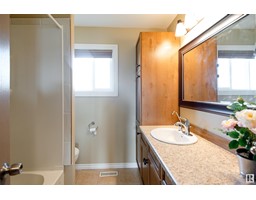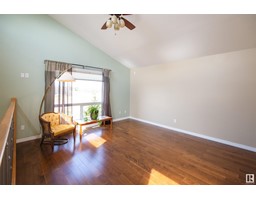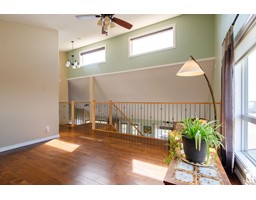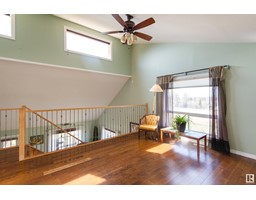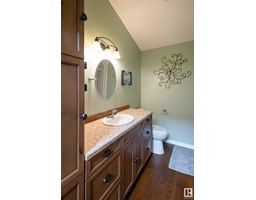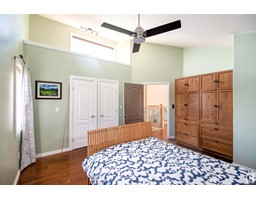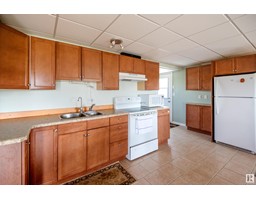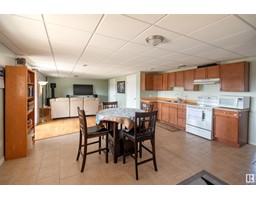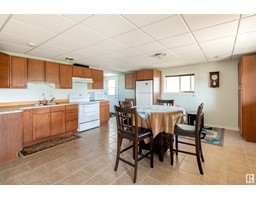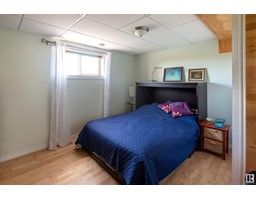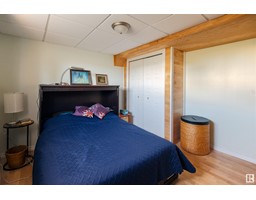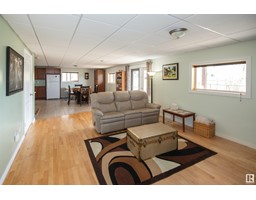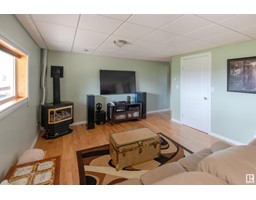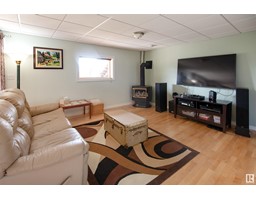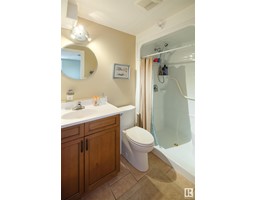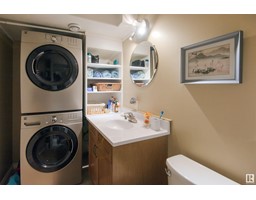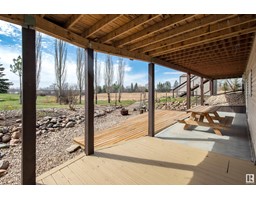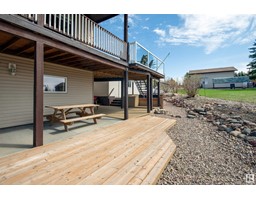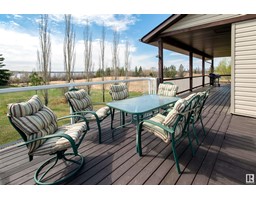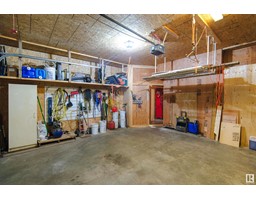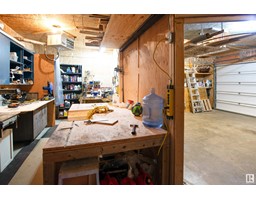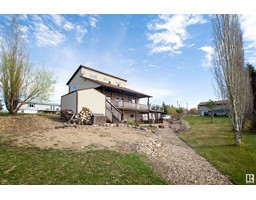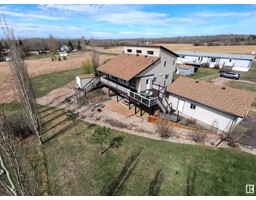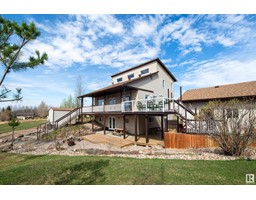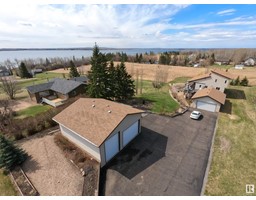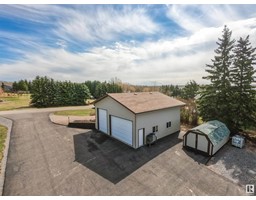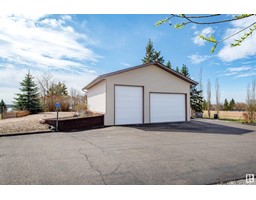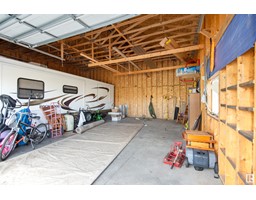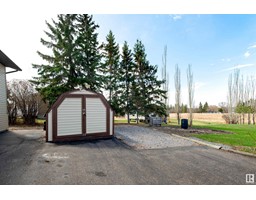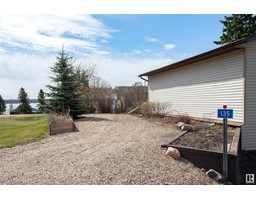135 61029 Rg Rd 465, Rural Bonnyville M.D., Alberta T9N 2H7
Posted: in
$399,900
Want a house that checks all the boxes? Look no further! This 2007 built house features 4 bedrooms, 3 baths, and even 2 kitchens! The Main floor boasts large windows for plenty of natural light, a warm kitchen that opens up to the open concept dining room and living room, 2 bedrooms, a bathroom and main floor laundry. The upper level has plenty of potential, this space could be utilized as a second living room, study or large office. The master bedroom and 2nd full bath finish the upstairs. Downstairs features what could be a 4th bedroom, a family room with a second kitchen, and a 3rd full bath with second set of laundry machines. Detached heated garage is steps away from the house, and a shop with cement flooring is big enough to fit the RV, boat and all the toys. Well planned yard is functional and keeps maintenance to a minimum and two beautiful decks that face the lake are a great place to soak in the sun or wind down after a long day. (id:45344)
Property Details
| MLS® Number | E4386547 |
| Property Type | Single Family |
| Neigbourhood | Model Development |
| Community Features | Lake Privileges |
| Features | No Back Lane, No Smoking Home, Environmental Reserve |
| Structure | Deck, Porch |
| View Type | Lake View |
Building
| Bathroom Total | 3 |
| Bedrooms Total | 4 |
| Amenities | Vinyl Windows |
| Appliances | Dishwasher, Garage Door Opener Remote(s), Microwave Range Hood Combo, Storage Shed, Water Softener, Window Coverings, Dryer, Refrigerator, Two Stoves |
| Basement Development | Finished |
| Basement Type | Full (finished) |
| Ceiling Type | Vaulted |
| Constructed Date | 2007 |
| Construction Style Attachment | Detached |
| Heating Type | Forced Air |
| Stories Total | 3 |
| Size Interior | 143 M2 |
| Type | House |
Parking
| Detached Garage |
Land
| Acreage | No |
| Size Irregular | 0.56 |
| Size Total | 0.56 Ac |
| Size Total Text | 0.56 Ac |
| Surface Water | Lake |
Rooms
| Level | Type | Length | Width | Dimensions |
|---|---|---|---|---|
| Lower Level | Bedroom 4 | Measurements not available | ||
| Lower Level | Bonus Room | Measurements not available | ||
| Main Level | Living Room | Measurements not available | ||
| Main Level | Dining Room | Measurements not available | ||
| Main Level | Kitchen | Measurements not available | ||
| Main Level | Bedroom 2 | Measurements not available | ||
| Main Level | Bedroom 3 | Measurements not available | ||
| Upper Level | Family Room | Measurements not available | ||
| Upper Level | Primary Bedroom | Measurements not available |

