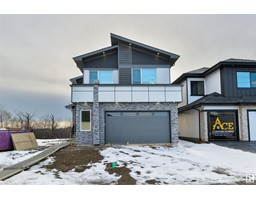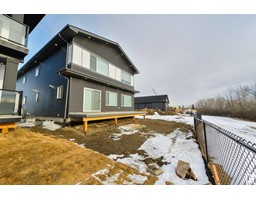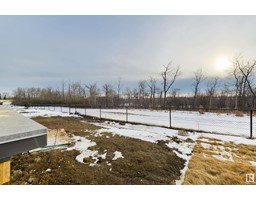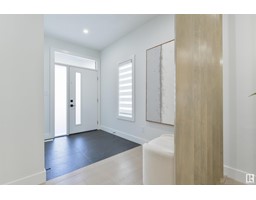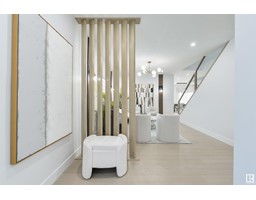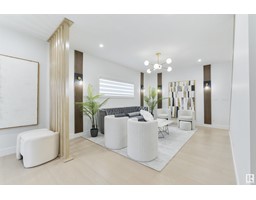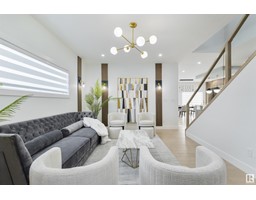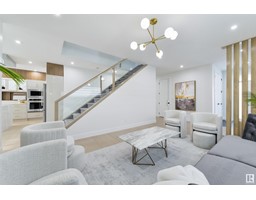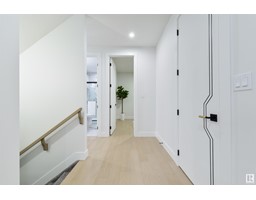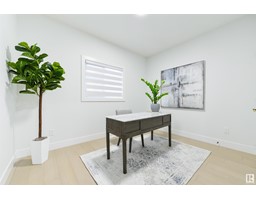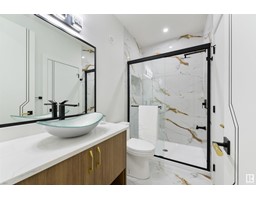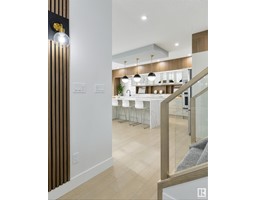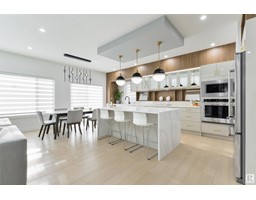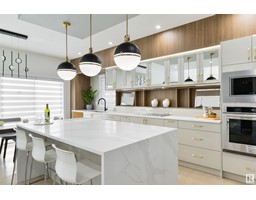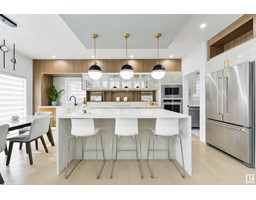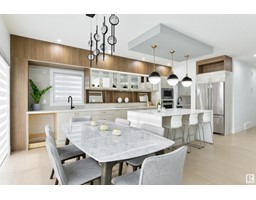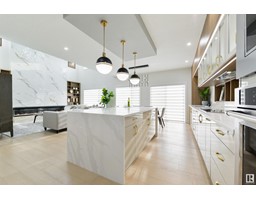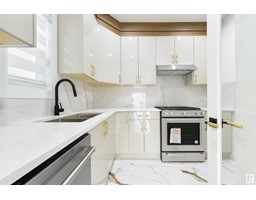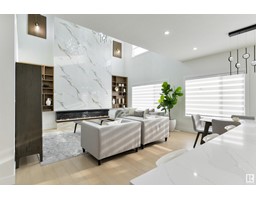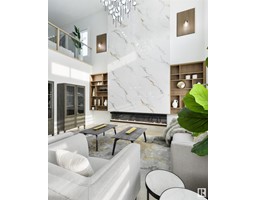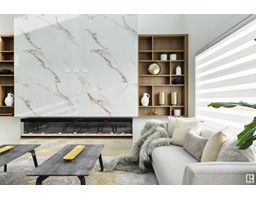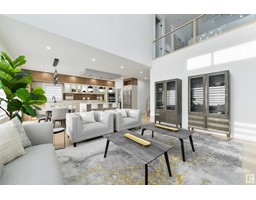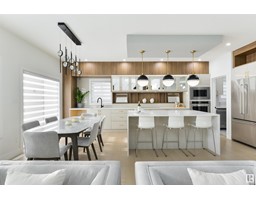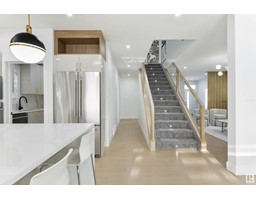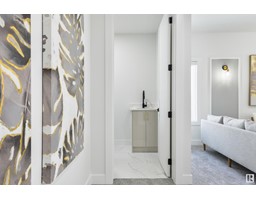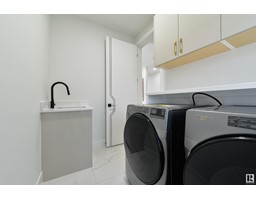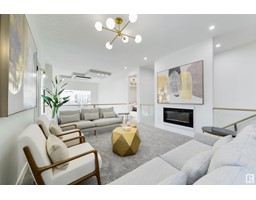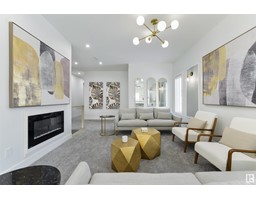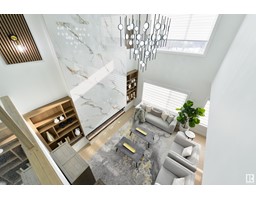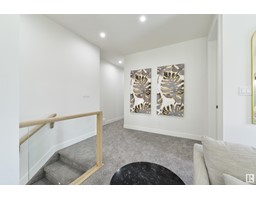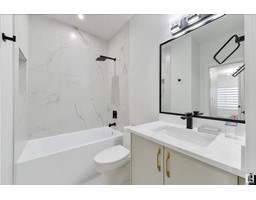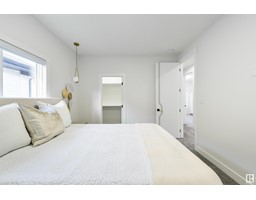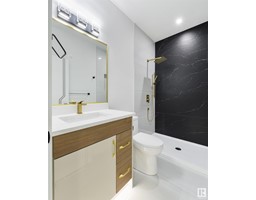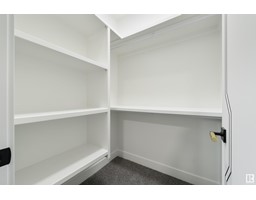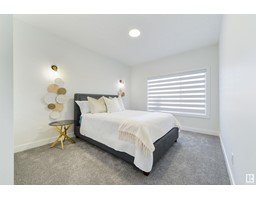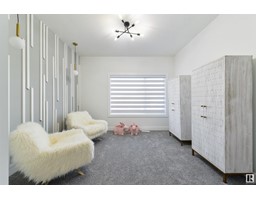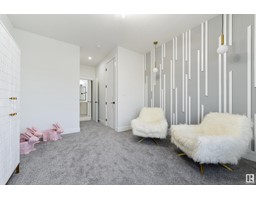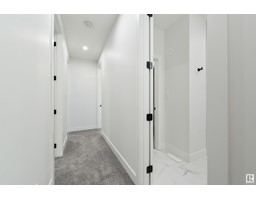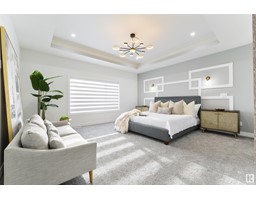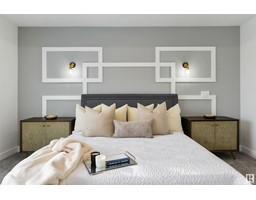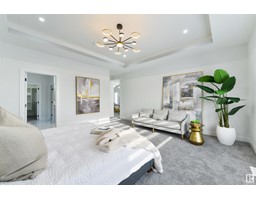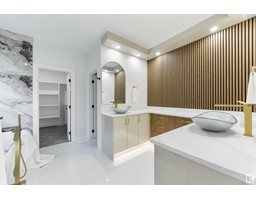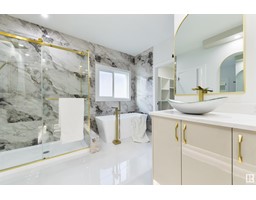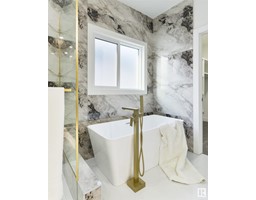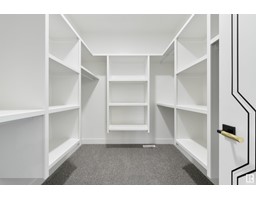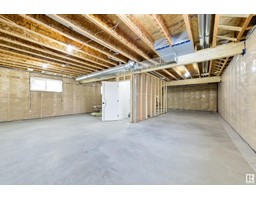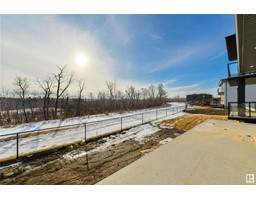1347 155 St Sw, Edmonton, Alberta T6W 5J5
Posted: in
$1,035,000
Nestled within the prestigious community of the Ravines at Glenridding, this magnificent 3170 square foot home epitomizes luxury living at its finest. Boasting a double garage and an enviable location backing onto a lush ravine, this residence offers a harmonious blend of elegance and natural beauty. Upon entering, you're greeted by a huge living area, the main level also features an open-concept living area, where expansive windows showcase breathtaking views of the ravine. The gourmet kitchen, complete with a convenient spice kitchen, is a chef's delight, while the adjacent dining area opens onto a deck, perfect for alfresco dining and entertaining. Upstairs, you have a master suite, ensuite bath, and walk-in closet, while additional bedrooms provide flexibility. There are total of 5 bedrooms & 4 full baths in this house. You also get a huge Bonus room upstairs overlooking the open to above living area. (id:45344)
Property Details
| MLS® Number | E4379128 |
| Property Type | Single Family |
| Amenities Near By | Park, Golf Course, Playground, Shopping |
| Features | Ravine |
| Parking Space Total | 4 |
| Structure | Deck |
| View Type | Ravine View |
Building
| Bathroom Total | 4 |
| Bedrooms Total | 4 |
| Amenities | Ceiling - 9ft, Vinyl Windows |
| Appliances | Dishwasher, Dryer, Garage Door Opener Remote(s), Garage Door Opener, Hood Fan, Oven - Built-in, Microwave, Refrigerator, Stove, Gas Stove(s), Washer, Window Coverings |
| Basement Development | Unfinished |
| Basement Type | Full (unfinished) |
| Constructed Date | 2024 |
| Construction Style Attachment | Detached |
| Fireplace Fuel | Electric |
| Fireplace Present | Yes |
| Fireplace Type | Insert |
| Heating Type | Forced Air |
| Stories Total | 2 |
| Size Interior | 294.5 M2 |
| Type | House |
Parking
| Attached Garage |
Land
| Acreage | No |
| Land Amenities | Park, Golf Course, Playground, Shopping |
Rooms
| Level | Type | Length | Width | Dimensions |
|---|---|---|---|---|
| Main Level | Living Room | Measurements not available | ||
| Main Level | Dining Room | Measurements not available | ||
| Main Level | Kitchen | Measurements not available | ||
| Main Level | Family Room | Measurements not available | ||
| Main Level | Den | Measurements not available | ||
| Main Level | Mud Room | Measurements not available | ||
| Main Level | Second Kitchen | Measurements not available | ||
| Upper Level | Primary Bedroom | Measurements not available | ||
| Upper Level | Bedroom 2 | Measurements not available | ||
| Upper Level | Bedroom 3 | Measurements not available | ||
| Upper Level | Bedroom 4 | Measurements not available | ||
| Upper Level | Bonus Room | Measurements not available | ||
| Upper Level | Laundry Room | Measurements not available |
https://www.realtor.ca/real-estate/26675213/1347-155-st-sw-edmonton

