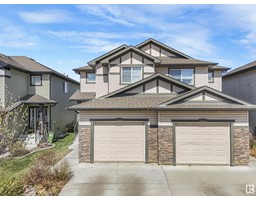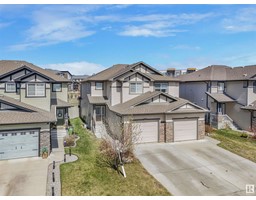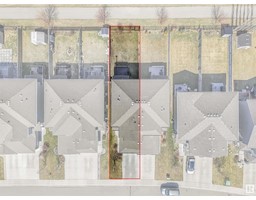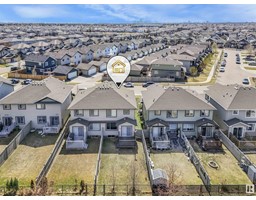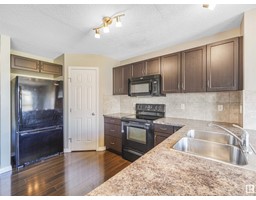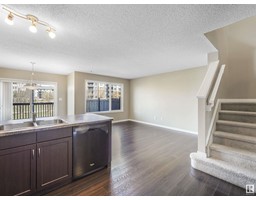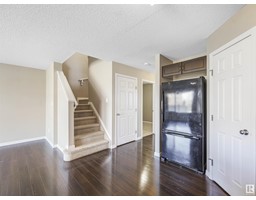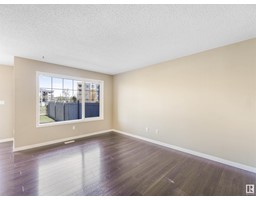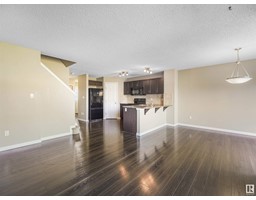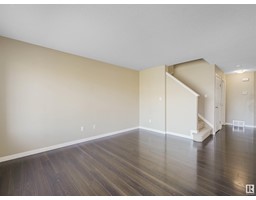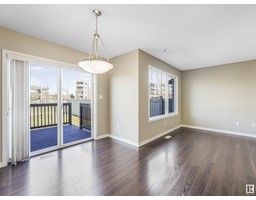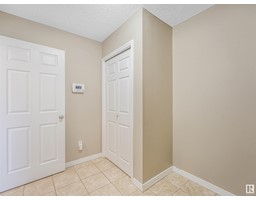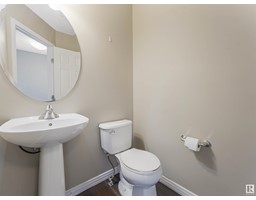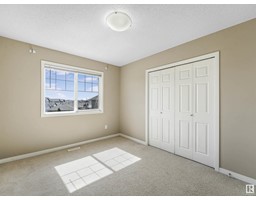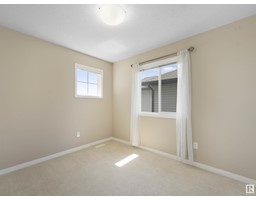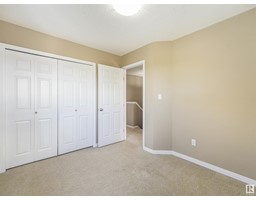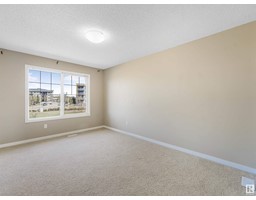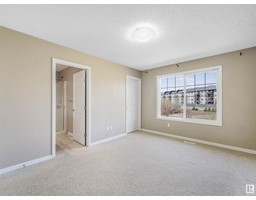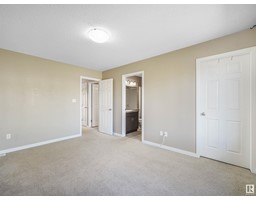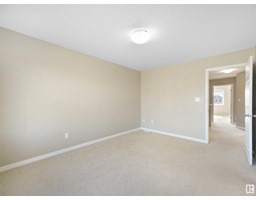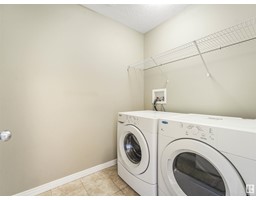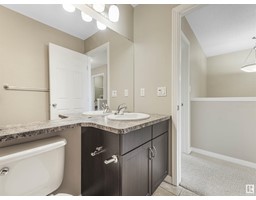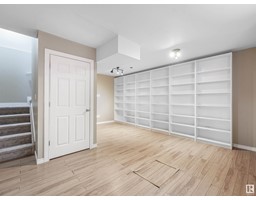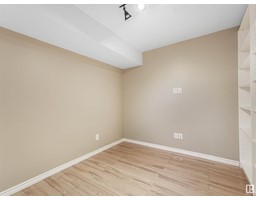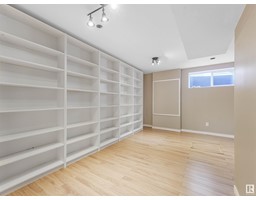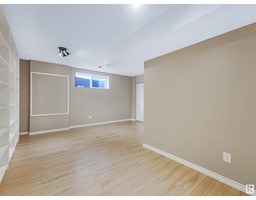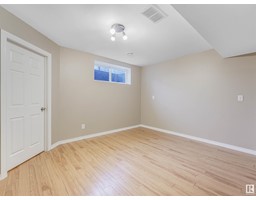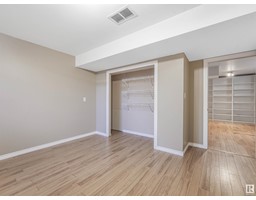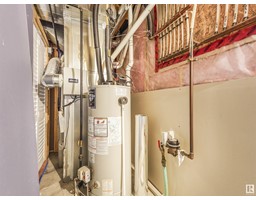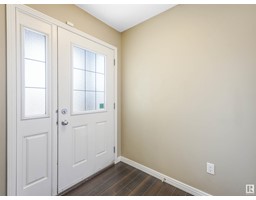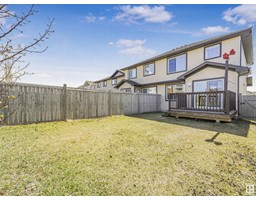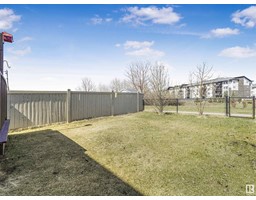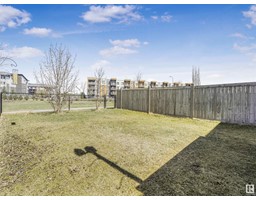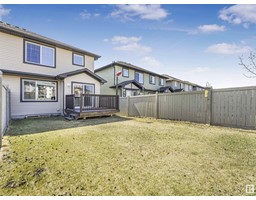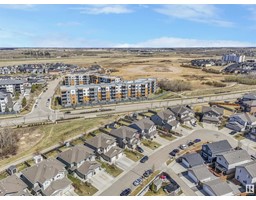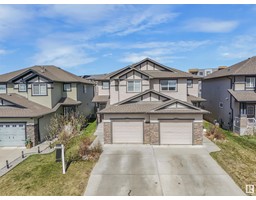13426 166 Av Nw, Edmonton, Alberta T6V 0G6
Posted: in
$404,900
Nestled on a serene street, this semi-detached offers 3+1 bedrooms and 2.5 baths in a 1415 sqft layout. A charming front yard with stone trim and an attached garage welcome you. Inside, discover a thoughtfully designed home with laminate flooring on the main and basement levels, creating a practical yet cozy atmosphere. The living area is bathed in natural light, overlooking the backyard with large deck & BBQ line-a perfect spot for both quiet moments and entertaining. The upper floor houses the Master Bedroom featuring a walk-in closet and a 3-piece ensuite with a spacious shower. Two additional bedrooms with ample closet space, a 4-piece bath, and the convenience of SECOND FLOOR LAUNDRY complete this level. The finished basement adds flexibility with a family room, an extra bedroom, and rough-ins for a potential 4th bathroom. Adding to its appeal, this home is strategically located close to schools, shopping, and major thoroughfares. Don't miss the opportunity to own a meticulously cared-for home. (id:45344)
Property Details
| MLS® Number | E4385733 |
| Property Type | Single Family |
| Neigbourhood | Carlton |
| Amenities Near By | Park, Golf Course, Playground, Public Transit, Schools, Shopping |
| Community Features | Public Swimming Pool |
| Features | No Back Lane |
| Parking Space Total | 2 |
| Structure | Deck |
Building
| Bathroom Total | 3 |
| Bedrooms Total | 4 |
| Amenities | Vinyl Windows |
| Appliances | Dishwasher, Dryer, Garage Door Opener Remote(s), Garage Door Opener, Microwave Range Hood Combo, Refrigerator, Stove, Washer |
| Basement Development | Finished |
| Basement Type | Full (finished) |
| Constructed Date | 2012 |
| Construction Style Attachment | Semi-detached |
| Half Bath Total | 1 |
| Heating Type | Forced Air |
| Stories Total | 2 |
| Size Interior | 131.46 M2 |
| Type | Duplex |
Parking
| Attached Garage |
Land
| Acreage | No |
| Fence Type | Fence |
| Land Amenities | Park, Golf Course, Playground, Public Transit, Schools, Shopping |
Rooms
| Level | Type | Length | Width | Dimensions |
|---|---|---|---|---|
| Basement | Family Room | 5.52 m | 2.63 m | 5.52 m x 2.63 m |
| Basement | Bedroom 4 | 4.07 m | 3.47 m | 4.07 m x 3.47 m |
| Main Level | Living Room | 3.1 m | 4.25 m | 3.1 m x 4.25 m |
| Main Level | Dining Room | 2.72 m | 3.43 m | 2.72 m x 3.43 m |
| Main Level | Kitchen | 2.43 m | 3.63 m | 2.43 m x 3.63 m |
| Upper Level | Primary Bedroom | 3.2 m | 4.34 m | 3.2 m x 4.34 m |
| Upper Level | Bedroom 2 | 2.92 m | 3.67 m | 2.92 m x 3.67 m |
| Upper Level | Bedroom 3 | 2.5 m | 3.19 m | 2.5 m x 3.19 m |
https://www.realtor.ca/real-estate/26849068/13426-166-av-nw-edmonton-carlton

