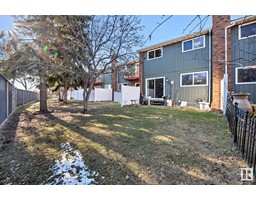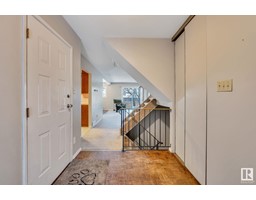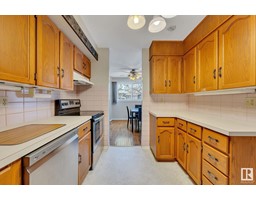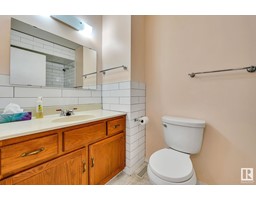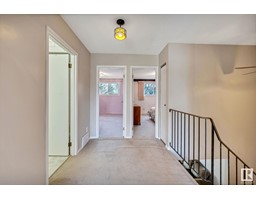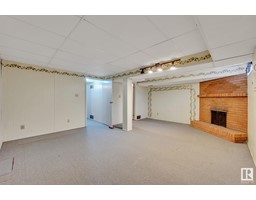13411 40 St Nw, Edmonton, Alberta T5A 3L9
Posted: in
$234,800Maintenance, Property Management, Other, See Remarks
$407 Monthly
Maintenance, Property Management, Other, See Remarks
$407 MonthlySPACIOUS, CLEAN, 3 BED TOWNHOUSE with ATTACHED GARAGE This 1300 sq. ft. home is chalk full of potential! There is a generous sized, BRIGHT, dining and living room, where sliding glass doors lead out to a SOUTH FACING backyard. The kitchen has lots of counter space, SS appliances that include a brand NEW refrigerator. Upstairs is a HUGE primary bedroom, a wall to wall, mirrored closet and a ROOF TOP BALCONY to sit and sip your morning coffee. A 4 piece main bath and 2 more bedrooms round out this floor. In the basement is a REC ROOM, laundry room and plenty of storage space. There is a single ATTACHED GARAGE, parking on the driveway, as well as lots of Visitor parking. The complex REPLACED the siding, shingles, widows and doors in 2020. It is PET FRIENDLY, close to Kennedale RAVINE and the river valley for lovely walks, nearby to many shopping centres, freeways and public transportation. A lot to love! (id:45344)
Property Details
| MLS® Number | E4383310 |
| Property Type | Single Family |
| Neigbourhood | Belmont |
| Amenities Near By | Public Transit, Schools, Shopping |
Building
| Bathroom Total | 2 |
| Bedrooms Total | 3 |
| Appliances | Dishwasher, Dryer, Garage Door Opener Remote(s), Garage Door Opener, Hood Fan, Refrigerator, Stove, Central Vacuum, Washer, Window Coverings |
| Basement Development | Finished |
| Basement Type | Full (finished) |
| Constructed Date | 1975 |
| Construction Style Attachment | Attached |
| Fireplace Fuel | Wood |
| Fireplace Present | Yes |
| Fireplace Type | Unknown |
| Half Bath Total | 1 |
| Heating Type | Forced Air |
| Stories Total | 2 |
| Size Interior | 124 M2 |
| Type | Row / Townhouse |
Parking
| Attached Garage |
Land
| Acreage | No |
| Land Amenities | Public Transit, Schools, Shopping |
Rooms
| Level | Type | Length | Width | Dimensions |
|---|---|---|---|---|
| Basement | Recreation Room | 6.04 m | 4.7 m | 6.04 m x 4.7 m |
| Main Level | Living Room | 3.26 m | 4.83 m | 3.26 m x 4.83 m |
| Main Level | Dining Room | 2.87 m | 3.35 m | 2.87 m x 3.35 m |
| Main Level | Kitchen | 2.74 m | 3.44 m | 2.74 m x 3.44 m |
| Upper Level | Primary Bedroom | 5.47 m | 3.47 m | 5.47 m x 3.47 m |
| Upper Level | Bedroom 2 | 3.27 m | 4.13 m | 3.27 m x 4.13 m |
| Upper Level | Bedroom 3 | 2.66 m | 3.51 m | 2.66 m x 3.51 m |
https://www.realtor.ca/real-estate/26784370/13411-40-st-nw-edmonton-belmont

