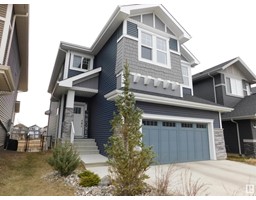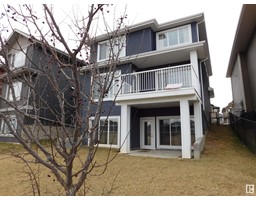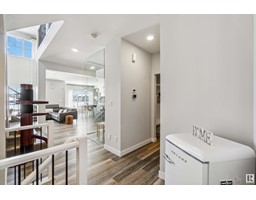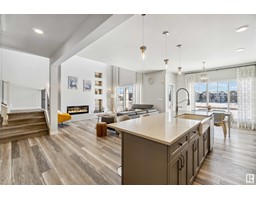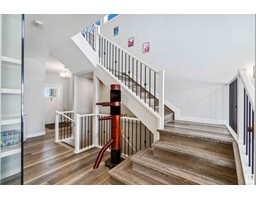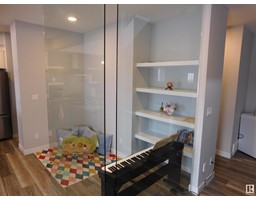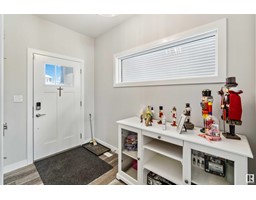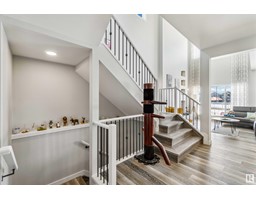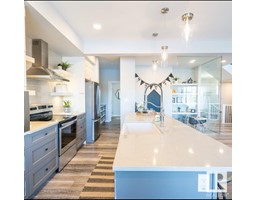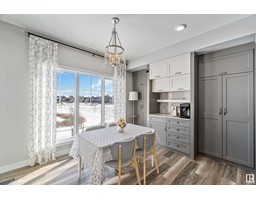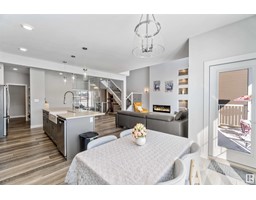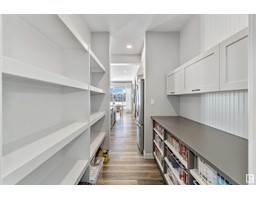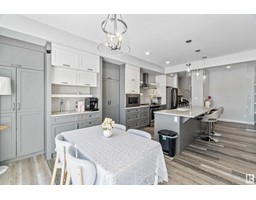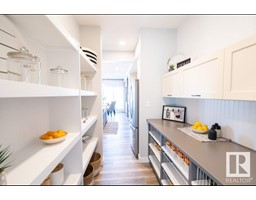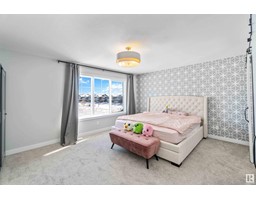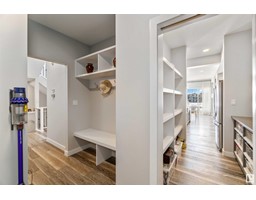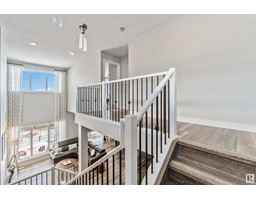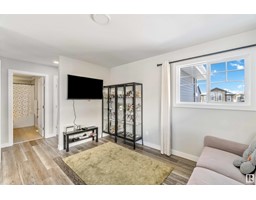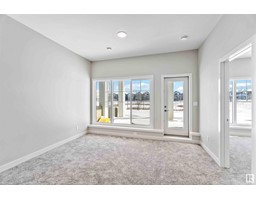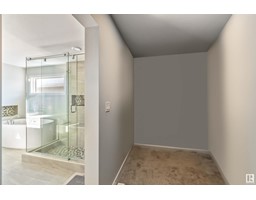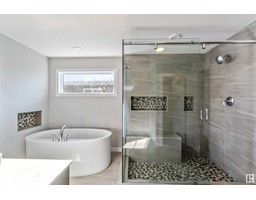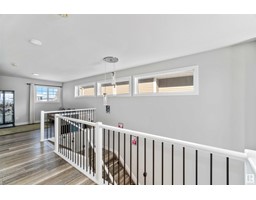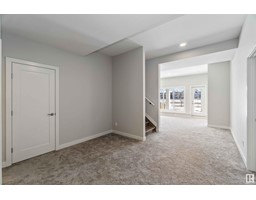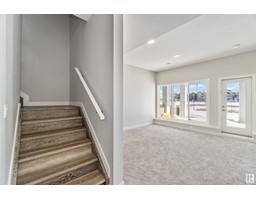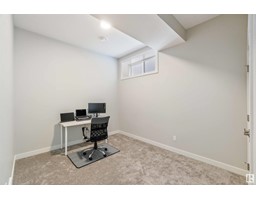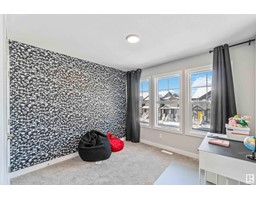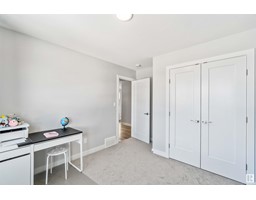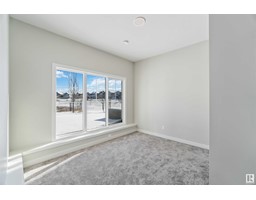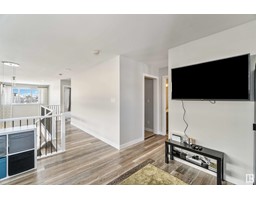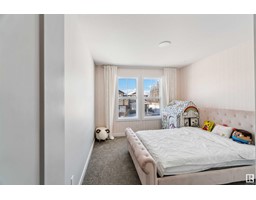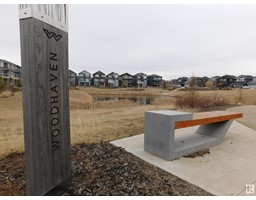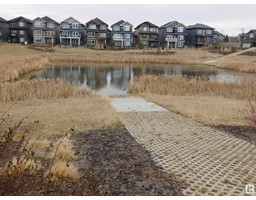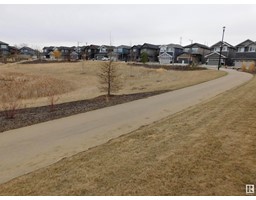1331 Enright Ld Nw, Edmonton, Alberta T6M 0Z4
Posted: in
$838,000
BACKING THE LAKE with views for days. Enclave in Woodhaven Edgemont. Quality Built former SHOW HOME with upgrades by award winning Cantiro Homes. Gorgeous Natural light throughout! Beautiful OPEN TO BELOW living room w/massive windows looking out at the pond. Upon entering you will love the front office w/Tempered Glass Panel. The Kitchen is modern & open, beautifully finished w/quartz island & countertops, upgd. cabinets, a spacious breakfast nook, powder room, walkthru pantry & mudroom complete the main floor. Retreat upstairs is a stunning bonus room w/natural light. Inside the primary suite you can indulge yourself in style, soft carpet & spacious primary bedroom w/luxurious 5-pc ensuite, along w/two more generously sized bedrooms, an additional 4-pc bath and laundry complete this level. The professionally developed WALKOUT bsmt has two additional bedrooms, 4-pc bathroom & spacious Rec Room & boasts breathtaking views and backs onto a serene pond. Upgrades include O/S Garage, A/C..the list goes on! (id:45344)
Property Details
| MLS® Number | E4384233 |
| Property Type | Single Family |
| Neigbourhood | Edgemont_EDMO |
| Community Features | Lake Privileges |
| Features | See Remarks, No Back Lane, No Smoking Home |
| Parking Space Total | 4 |
| Structure | Deck |
| Water Front Type | Waterfront On Lake |
Building
| Bathroom Total | 4 |
| Bedrooms Total | 5 |
| Appliances | Dishwasher, Dryer, Hood Fan, Microwave, Refrigerator, Stove, Washer |
| Basement Development | Finished |
| Basement Features | Walk Out |
| Basement Type | Full (finished) |
| Constructed Date | 2019 |
| Construction Style Attachment | Detached |
| Cooling Type | Central Air Conditioning |
| Half Bath Total | 1 |
| Heating Type | Forced Air |
| Stories Total | 2 |
| Size Interior | 211.35 M2 |
| Type | House |
Parking
| Oversize |
Land
| Acreage | No |
Rooms
| Level | Type | Length | Width | Dimensions |
|---|---|---|---|---|
| Basement | Bedroom 4 | 3.27 m | 3.05 m | 3.27 m x 3.05 m |
| Basement | Bedroom 5 | 3.79 m | 4.05 m | 3.79 m x 4.05 m |
| Basement | Recreation Room | 9.85 m | 4.88 m | 9.85 m x 4.88 m |
| Main Level | Living Room | 4.4 m | 5.48 m | 4.4 m x 5.48 m |
| Main Level | Dining Room | 3.24 m | 3.92 m | 3.24 m x 3.92 m |
| Main Level | Kitchen | 3.76 m | 3.92 m | 3.76 m x 3.92 m |
| Main Level | Den | 1.92 m | 2.77 m | 1.92 m x 2.77 m |
| Main Level | Mud Room | 2.57 m | 3.03 m | 2.57 m x 3.03 m |
| Main Level | Pantry | 2.15 m | 1.99 m | 2.15 m x 1.99 m |
| Upper Level | Primary Bedroom | 3.98 m | 5.27 m | 3.98 m x 5.27 m |
| Upper Level | Bedroom 2 | 3.45 m | 3.19 m | 3.45 m x 3.19 m |
| Upper Level | Bedroom 3 | 3.73 m | 3.11 m | 3.73 m x 3.11 m |
| Upper Level | Bonus Room | 3.51 m | 3.79 m | 3.51 m x 3.79 m |
| Upper Level | Laundry Room | 2.06 m | 1.74 m | 2.06 m x 1.74 m |
https://www.realtor.ca/real-estate/26808590/1331-enright-ld-nw-edmonton-edgemontedmo

