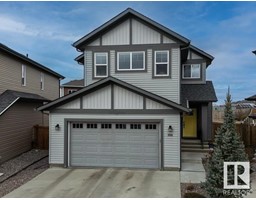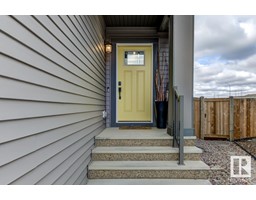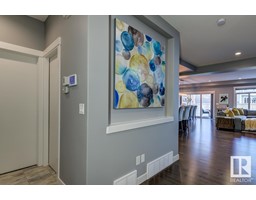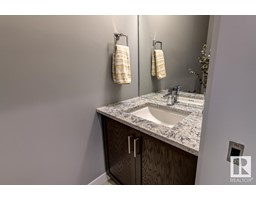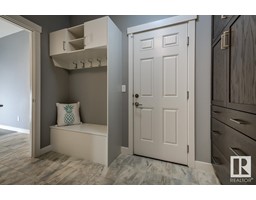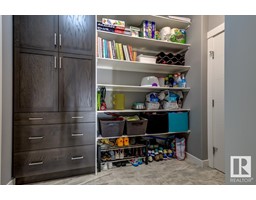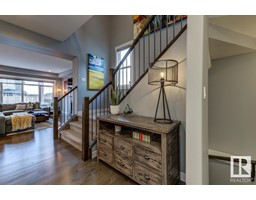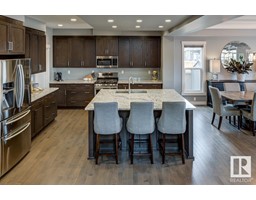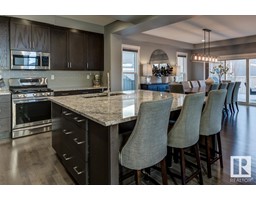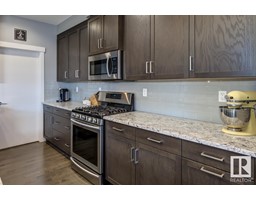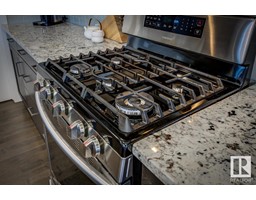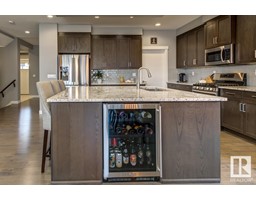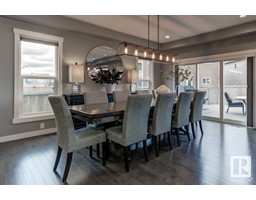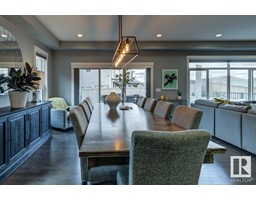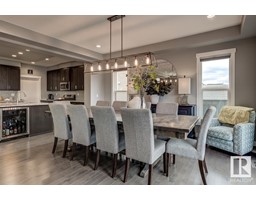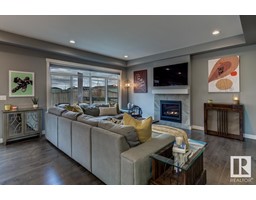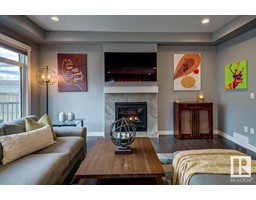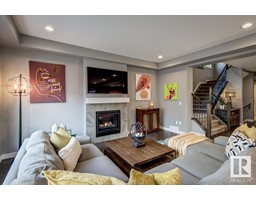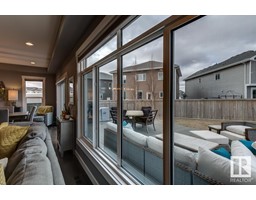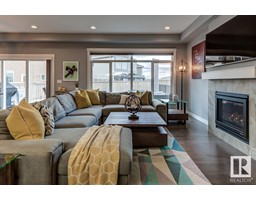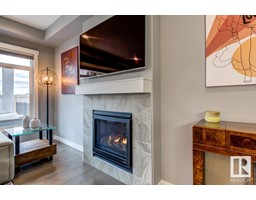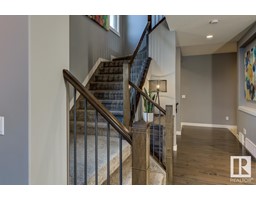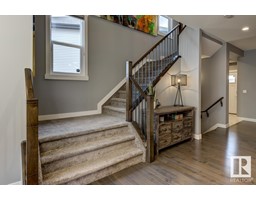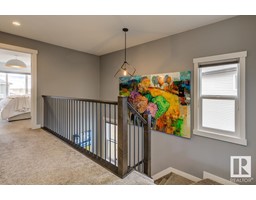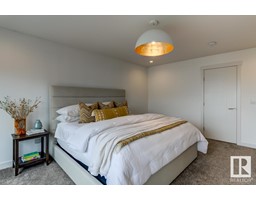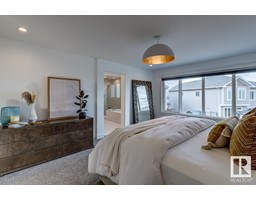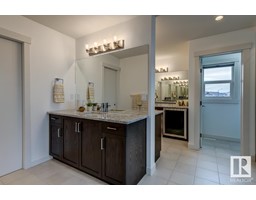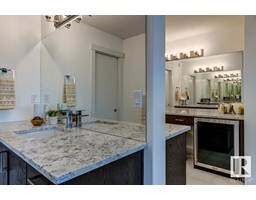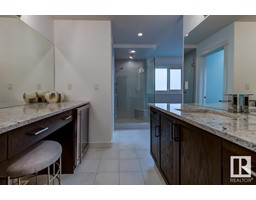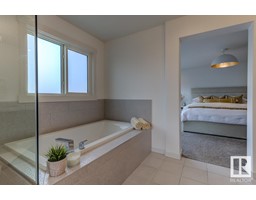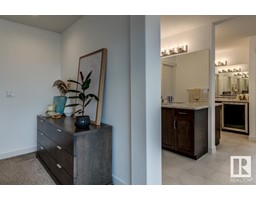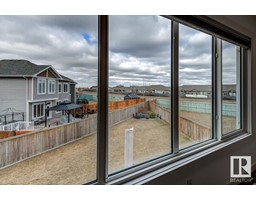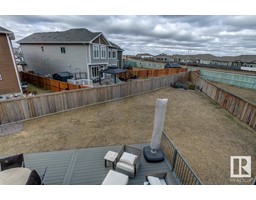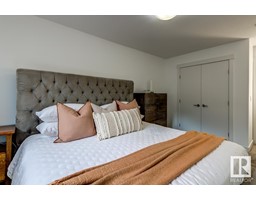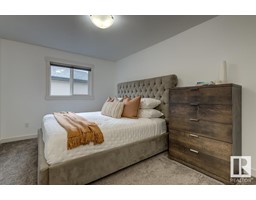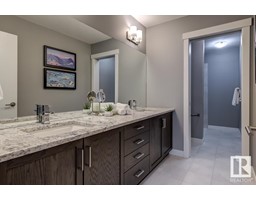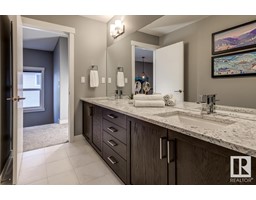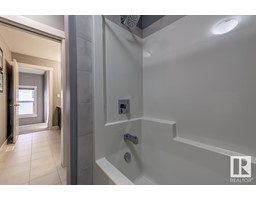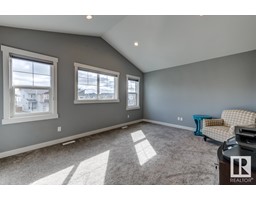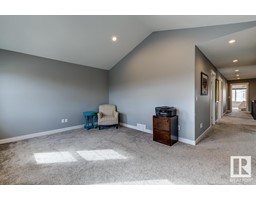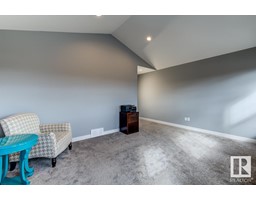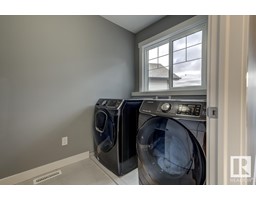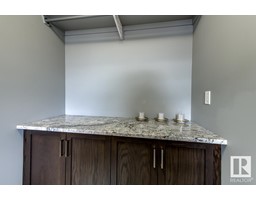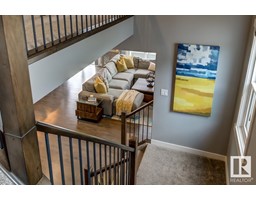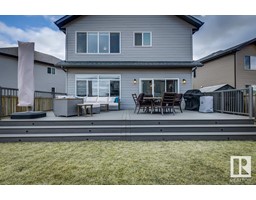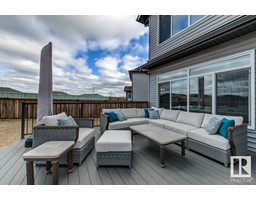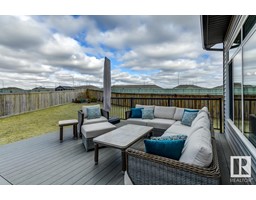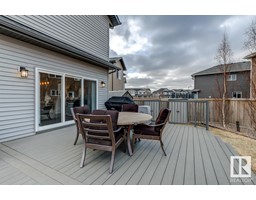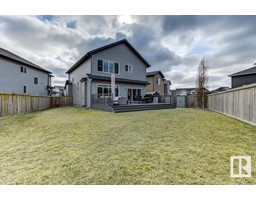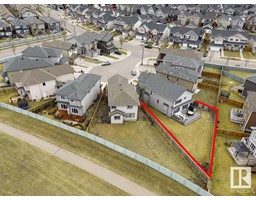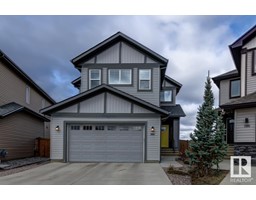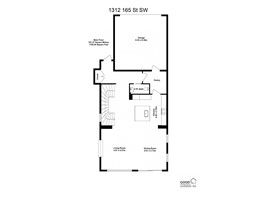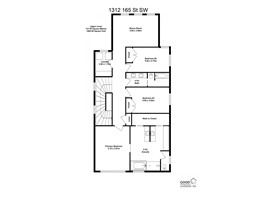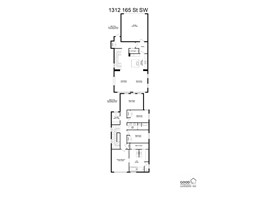1312 165 St Sw, Edmonton, Alberta T6W 3S6
Posted: in
$739,900
BETTER THAN NEW! This IMMACULATE home is over 2635 sq ft and sits in a quiet CUL DE SAC on a huge pie-shaped lot! With 3 large bedrooms, 2.5 baths plus a massive bonus room it is ideal for your growing family! The chefs kitchen comes complete with gas range, granite, stainless appliances & a large island w/ breakfast bar & beverage center. The dining area even accommodates a huge harvest table! Walkthrough pantry, mudroom & powder room round out the main floor. Upstairs youll find 3 large bedrooms including the incredible primary suite with stunning spa ensuite with glass shower & soaker tub plus multiple vanities & a double walk-in closet. Add another full bath with double vanity, massive bonus room plus upstairs laundry w/ storage and you have it all! Other features include 9 ceilings on main & basement, designer window coverings & much more! Large composite deck overlooks your landscaped & fenced yard. The perfect home to host & entertain! Quick access to trails, schools, amenities & the Henday too (id:45344)
Property Details
| MLS® Number | E4386090 |
| Property Type | Single Family |
| Neigbourhood | Glenridding Area |
| Amenities Near By | Golf Course, Playground, Schools, Shopping, Ski Hill |
| Features | Cul-de-sac, Flat Site, No Back Lane, No Smoking Home |
| Parking Space Total | 4 |
| Structure | Deck |
Building
| Bathroom Total | 3 |
| Bedrooms Total | 3 |
| Amenities | Vinyl Windows |
| Appliances | Alarm System, Dishwasher, Dryer, Garage Door Opener Remote(s), Garage Door Opener, Microwave Range Hood Combo, Refrigerator, Storage Shed, Gas Stove(s), Washer, Window Coverings, Wine Fridge |
| Basement Development | Unfinished |
| Basement Type | Full (unfinished) |
| Constructed Date | 2016 |
| Construction Style Attachment | Detached |
| Cooling Type | Central Air Conditioning |
| Fireplace Fuel | Gas |
| Fireplace Present | Yes |
| Fireplace Type | Unknown |
| Half Bath Total | 1 |
| Heating Type | Forced Air |
| Stories Total | 2 |
| Size Interior | 244.82 M2 |
| Type | House |
Parking
| Attached Garage |
Land
| Acreage | No |
| Fence Type | Fence |
| Land Amenities | Golf Course, Playground, Schools, Shopping, Ski Hill |
| Size Irregular | 649.59 |
| Size Total | 649.59 M2 |
| Size Total Text | 649.59 M2 |
Rooms
| Level | Type | Length | Width | Dimensions |
|---|---|---|---|---|
| Main Level | Living Room | 4.91 m | 4.47 m | 4.91 m x 4.47 m |
| Main Level | Dining Room | 4.91 m | 3.73 m | 4.91 m x 3.73 m |
| Main Level | Kitchen | 4.28 m | 3.76 m | 4.28 m x 3.76 m |
| Upper Level | Primary Bedroom | 5.19 m | 3.97 m | 5.19 m x 3.97 m |
| Upper Level | Bedroom 2 | 5.06 m | 2.75 m | 5.06 m x 2.75 m |
| Upper Level | Bedroom 3 | 5.06 m | 3.02 m | 5.06 m x 3.02 m |
| Upper Level | Bonus Room | 4.86 m | 3.66 m | 4.86 m x 3.66 m |
| Upper Level | Laundry Room | 2.86 m | 1.72 m | 2.86 m x 1.72 m |
https://www.realtor.ca/real-estate/26861532/1312-165-st-sw-edmonton-glenridding-area

