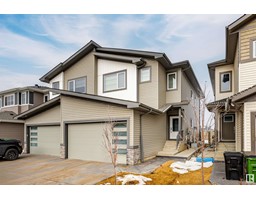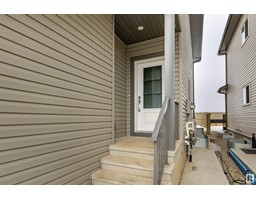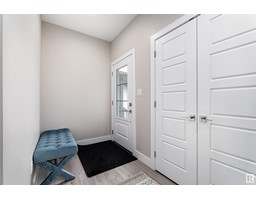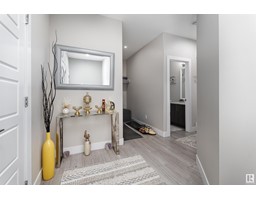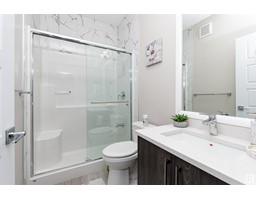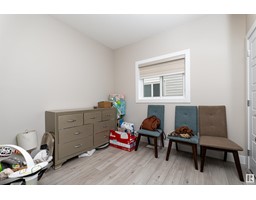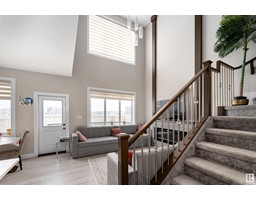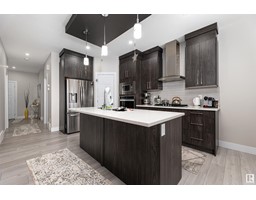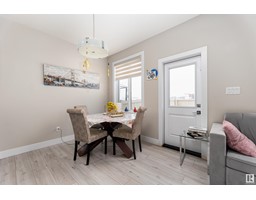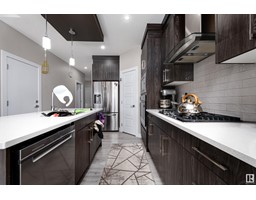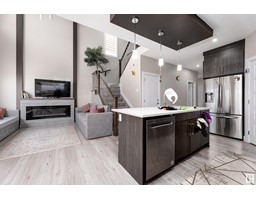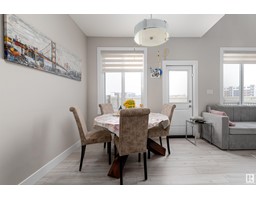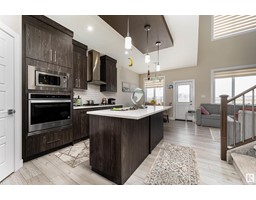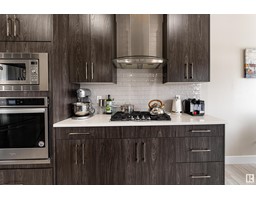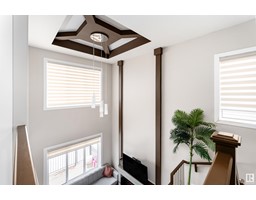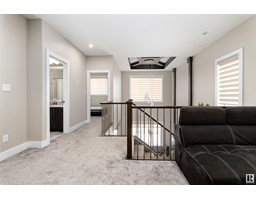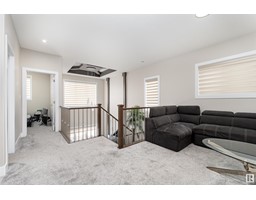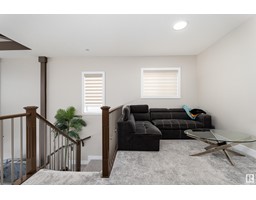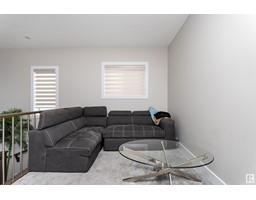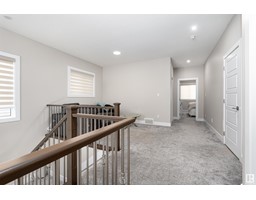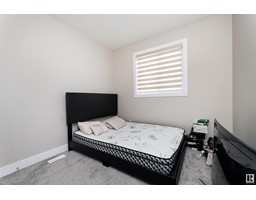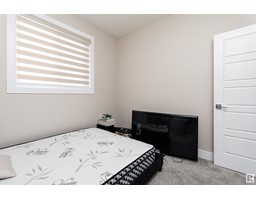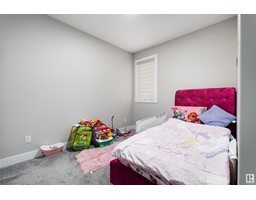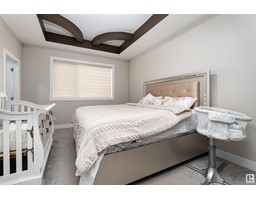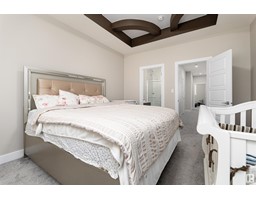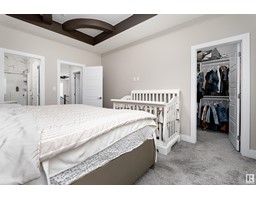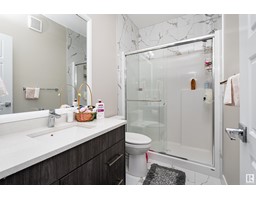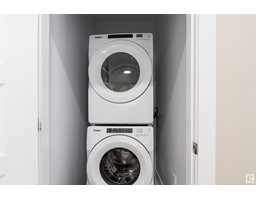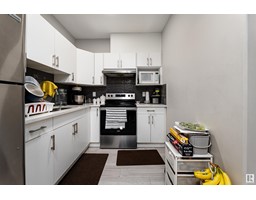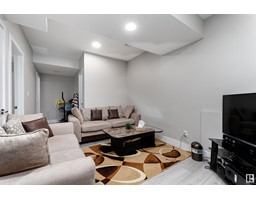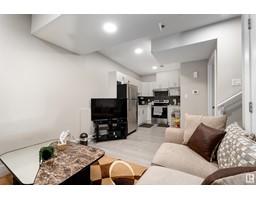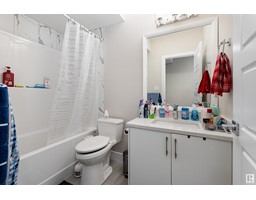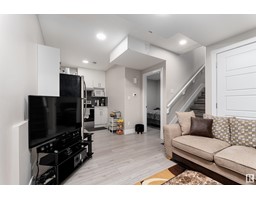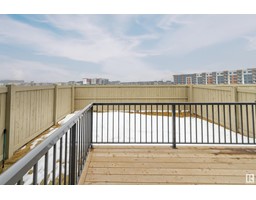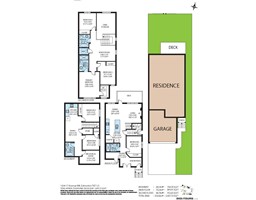1304 17 Av Nw, Edmonton, Alberta T6T 2N5
Posted: in
$579,900
2 BEDROOM LEGAL BASEMENT SUITE WITH A SEPERATE ENTRANCE IN ASTER!. Welcome to this like new half duplex with a double attached garage. This home shows like new and is perfect for an investor or a family that wants a mortgage helper in the basement. The main floor offers an open concept with the kitchen offering ample cabinet and quartz counter top space. Living room is grand in size, OPEN TO BELOW, and has a fireplace and looks out onto the large back yard. FULL WASHROOM ON THE MAIN FLOOR AND A BEDROOM!. The upper floor has a bonus room and 3 large bedrooms with the master offering a full washroom. The basement has the second kitchen and 2 bedrooms along with a living room. Every upgrade possible in this home from light fixtures to appliances. Make this home yours! (id:45344)
Property Details
| MLS® Number | E4377563 |
| Property Type | Single Family |
| Neigbourhood | Aster |
| Amenities Near By | Schools, Shopping |
| Features | No Animal Home, No Smoking Home |
| Structure | Deck |
Building
| Bathroom Total | 4 |
| Bedrooms Total | 6 |
| Appliances | Dishwasher, Hood Fan, Stove, Gas Stove(s), Dryer, Refrigerator, Two Washers |
| Basement Development | Finished |
| Basement Features | Suite |
| Basement Type | Full (finished) |
| Constructed Date | 2021 |
| Construction Style Attachment | Semi-detached |
| Heating Type | Forced Air |
| Stories Total | 2 |
| Size Interior | 160.02 M2 |
| Type | Duplex |
Parking
| Attached Garage |
Land
| Acreage | No |
| Fence Type | Fence |
| Land Amenities | Schools, Shopping |
| Size Irregular | 262.91 |
| Size Total | 262.91 M2 |
| Size Total Text | 262.91 M2 |
Rooms
| Level | Type | Length | Width | Dimensions |
|---|---|---|---|---|
| Basement | Family Room | 2.95 m | 3.73 m | 2.95 m x 3.73 m |
| Basement | Bedroom 5 | 3.07 m | 3.23 m | 3.07 m x 3.23 m |
| Basement | Bedroom 6 | 3.02 m | 2.69 m | 3.02 m x 2.69 m |
| Basement | Second Kitchen | 2.24 m | 3.07 m | 2.24 m x 3.07 m |
| Main Level | Living Room | 2.95 m | 3.43 m | 2.95 m x 3.43 m |
| Main Level | Dining Room | 2.59 m | 2.69 m | 2.59 m x 2.69 m |
| Main Level | Kitchen | 2.59 m | 4.34 m | 2.59 m x 4.34 m |
| Main Level | Bedroom 4 | 2.69 m | 3.07 m | 2.69 m x 3.07 m |
| Upper Level | Primary Bedroom | 3.66 m | 4.65 m | 3.66 m x 4.65 m |
| Upper Level | Bedroom 2 | 4.11 m | 3.25 m | 4.11 m x 3.25 m |
| Upper Level | Bedroom 3 | 3.02 m | 3.05 m | 3.02 m x 3.05 m |
| Upper Level | Bonus Room | 3.38 m | 2.77 m | 3.38 m x 2.77 m |
https://www.realtor.ca/real-estate/26632641/1304-17-av-nw-edmonton-aster

