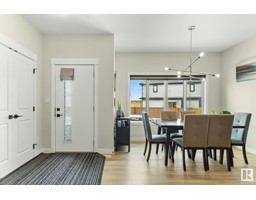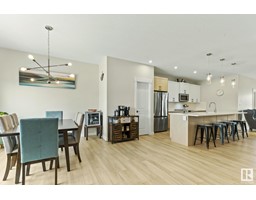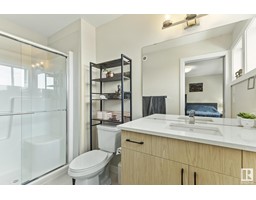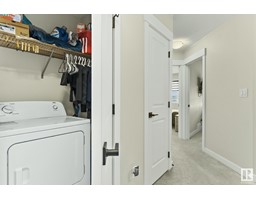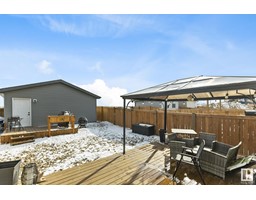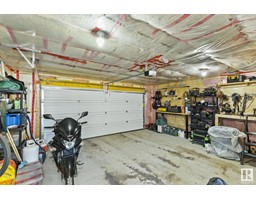13 Tribute Cm, Spruce Grove, Alberta T7X 0W5
Posted: in
$443,900
Step inside this fantastic almost-new home and be WOWED! The main floor offers an open concept with 9' ceilings, beautiful vinyl plank flooring +a seamless flow throughout. The kitchen features sleek quartz countertops, a mixture of white and wood grained 42 cabinets, a massive island w/seating for SIX, large dining room, and sunny living room complete with a fireplace to cozy up to! Upstairs, three bedrooms await, including a primary suite with a walk-in closet and ensuite bath, and the noteworthy upstairs laundry adds an element of practicality. The unfinished basement offers 9' ceilings and its own separate entrance; ready for your personalization. Outside, enjoy the low-maintenance, backyard with TWO professionally-built decks, perfect for outdoor entertaining as well as a double detached & insulated garage. It's fully fenced & landscaped and comes with custom blinds too! Located close to shops, trails & schools, and offers a lifestyle of convenience and comfort that's hard to resist- just move in! (id:45344)
Property Details
| MLS® Number | E4378969 |
| Property Type | Single Family |
| Neigbourhood | Tonewood |
| Amenities Near By | Public Transit, Schools, Shopping |
| Parking Space Total | 2 |
| Structure | Deck, Porch |
Building
| Bathroom Total | 3 |
| Bedrooms Total | 3 |
| Amenities | Ceiling - 9ft, Vinyl Windows |
| Appliances | Dishwasher, Dryer, Garage Door Opener Remote(s), Garage Door Opener, Microwave Range Hood Combo, Refrigerator, Stove, Washer, Window Coverings |
| Basement Development | Unfinished |
| Basement Type | Full (unfinished) |
| Constructed Date | 2021 |
| Construction Style Attachment | Detached |
| Fireplace Fuel | Electric |
| Fireplace Present | Yes |
| Fireplace Type | Insert |
| Half Bath Total | 1 |
| Heating Type | Forced Air |
| Stories Total | 2 |
| Size Interior | 149.6 M2 |
| Type | House |
Parking
| Detached Garage |
Land
| Acreage | No |
| Land Amenities | Public Transit, Schools, Shopping |
| Size Irregular | 323.3 |
| Size Total | 323.3 M2 |
| Size Total Text | 323.3 M2 |
Rooms
| Level | Type | Length | Width | Dimensions |
|---|---|---|---|---|
| Main Level | Living Room | 3.68 m | 4.56 m | 3.68 m x 4.56 m |
| Main Level | Dining Room | 3.35 m | 3.02 m | 3.35 m x 3.02 m |
| Main Level | Kitchen | 4.5 m | 6.38 m | 4.5 m x 6.38 m |
| Upper Level | Primary Bedroom | 4.14 m | 4.38 m | 4.14 m x 4.38 m |
| Upper Level | Bedroom 2 | 2.82 m | 3.92 m | 2.82 m x 3.92 m |
| Upper Level | Bedroom 3 | 2.86 m | 3.94 m | 2.86 m x 3.94 m |
https://www.realtor.ca/real-estate/26671643/13-tribute-cm-spruce-grove-tonewood



