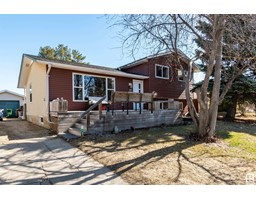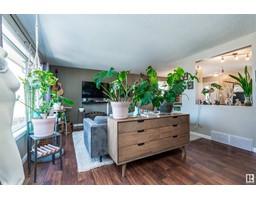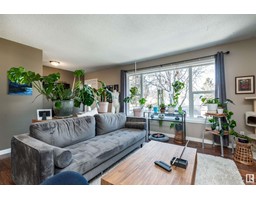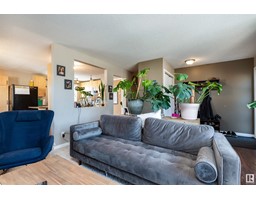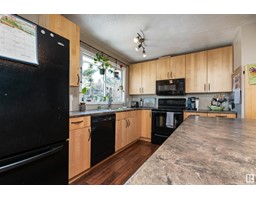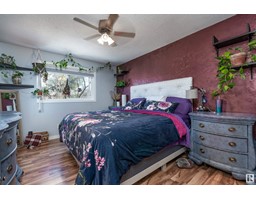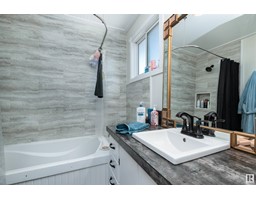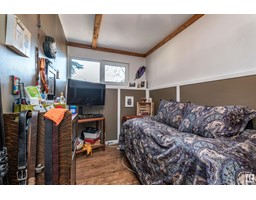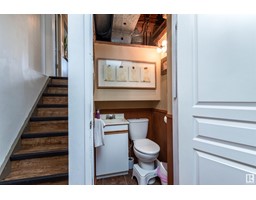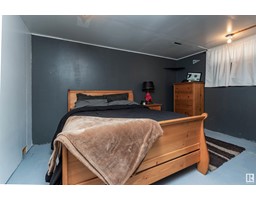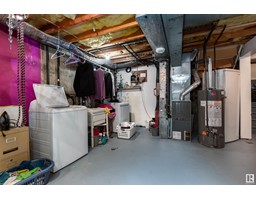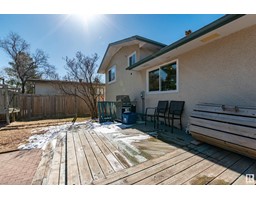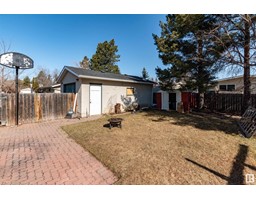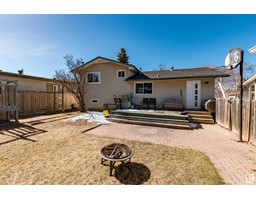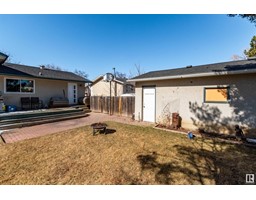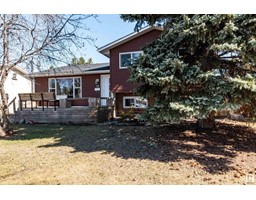13 Alcott Cr, St. Albert, Alberta T8N 2H7
Posted: in
$400,000
Fantastic 5 Bdrm family home located in quiet convenient family orientated community of Akinsdale. With lots of living space, the bright/open renovated main floor greets you with a lg front entrance, modern kitchen featuring tons of cabinet/counter space, lg eat up island, S/S appliances & pantry. Spacious living room great for entertaining. Upstairs hosts kingsized primary suite with renod 4pce ensuite. 2 more spacious bdrms & main 4pce renod bath complete this level. 3rd level hosts comfy family room with stone faced wood F/P, large bdrm & 2pce bath. 4th level partly finished with another lg bdrm, laundry & plenty of storage. The backyard is fully fenced & landscaped & private. Single oversized det garage with long driveway for extra parking. Renos in last 10 years include shingles, furnace, windows (upstairs & main level) & within last 3 years, basement windows, exterior doors, driveway cracks dug & sealed, new weeping tile. Numerous upgrades throughout. Great family home close to all the amenities! (id:45344)
Property Details
| MLS® Number | E4383141 |
| Property Type | Single Family |
| Neigbourhood | Akinsdale |
| Amenities Near By | Public Transit, Schools, Shopping |
| Community Features | Public Swimming Pool |
| Structure | Deck, Fire Pit |
Building
| Bathroom Total | 3 |
| Bedrooms Total | 5 |
| Appliances | Dishwasher, Dryer, Microwave Range Hood Combo, Refrigerator, Stove, Washer |
| Basement Development | Partially Finished |
| Basement Type | Partial (partially Finished) |
| Constructed Date | 1974 |
| Construction Style Attachment | Detached |
| Fireplace Fuel | Wood |
| Fireplace Present | Yes |
| Fireplace Type | Unknown |
| Half Bath Total | 1 |
| Heating Type | Forced Air |
| Size Interior | 107.5 M2 |
| Type | House |
Parking
| Detached Garage |
Land
| Acreage | No |
| Fence Type | Fence |
| Land Amenities | Public Transit, Schools, Shopping |
| Size Irregular | 627.7 |
| Size Total | 627.7 M2 |
| Size Total Text | 627.7 M2 |
Rooms
| Level | Type | Length | Width | Dimensions |
|---|---|---|---|---|
| Basement | Bedroom 5 | 3.86 m | 4.11 m | 3.86 m x 4.11 m |
| Basement | Storage | 1.75 m | 2.82 m | 1.75 m x 2.82 m |
| Lower Level | Family Room | 3.84 m | 4.01 m | 3.84 m x 4.01 m |
| Lower Level | Bedroom 4 | 2.94 m | 3.89 m | 2.94 m x 3.89 m |
| Main Level | Living Room | 4.04 m | 4.87 m | 4.04 m x 4.87 m |
| Main Level | Dining Room | 2.62 m | 4.09 m | 2.62 m x 4.09 m |
| Main Level | Kitchen | 3.74 m | 4.09 m | 3.74 m x 4.09 m |
| Upper Level | Primary Bedroom | 3.15 m | 4.09 m | 3.15 m x 4.09 m |
| Upper Level | Bedroom 2 | 3.63 m | 2.71 m | 3.63 m x 2.71 m |
| Upper Level | Bedroom 3 | 3.63 m | 2.57 m | 3.63 m x 2.57 m |
https://www.realtor.ca/real-estate/26779665/13-alcott-cr-st-albert-akinsdale

