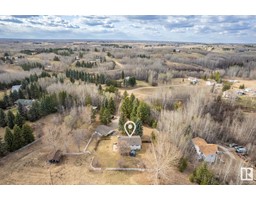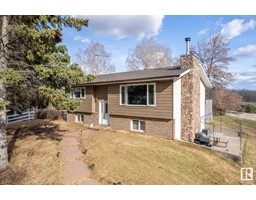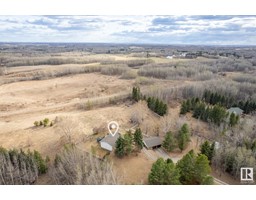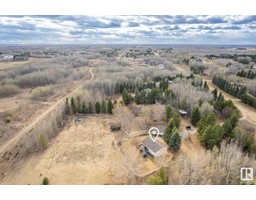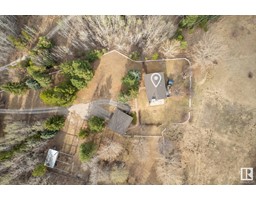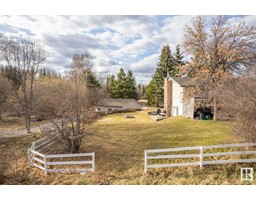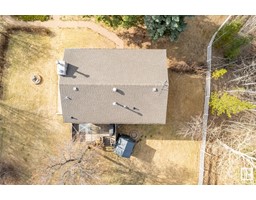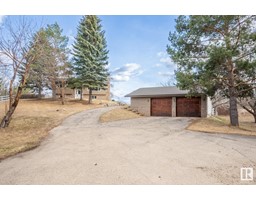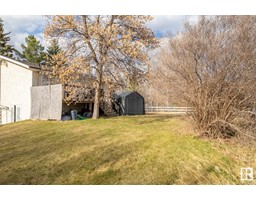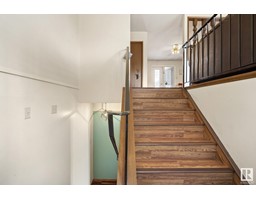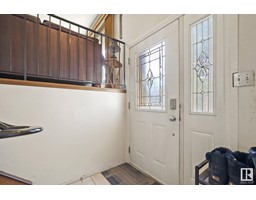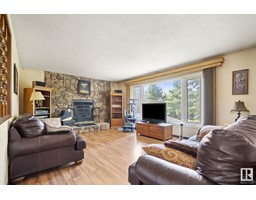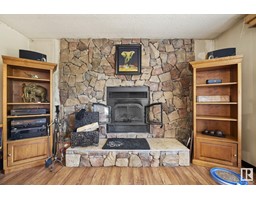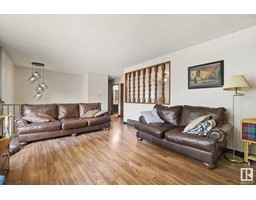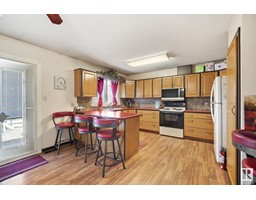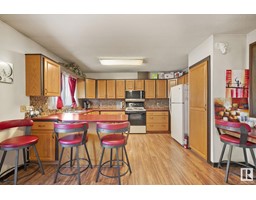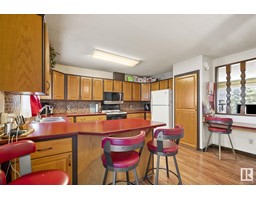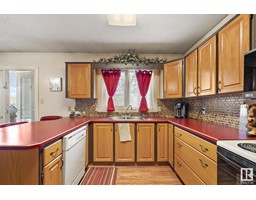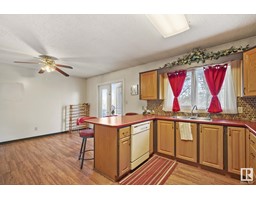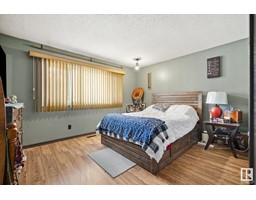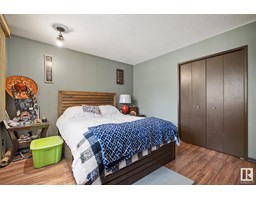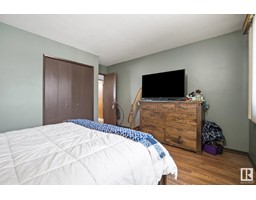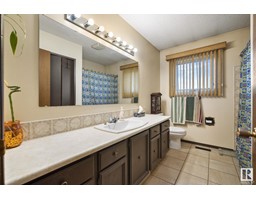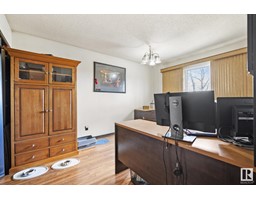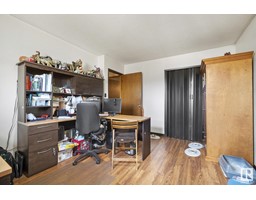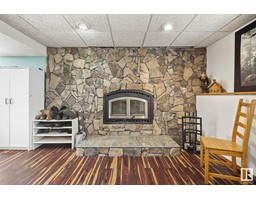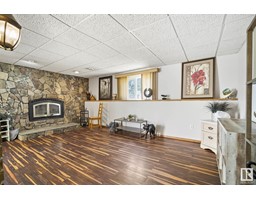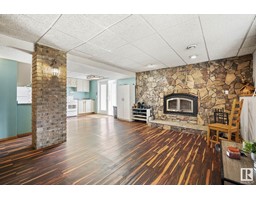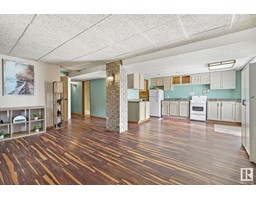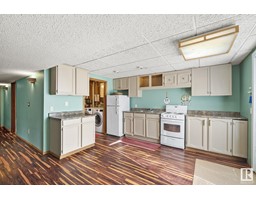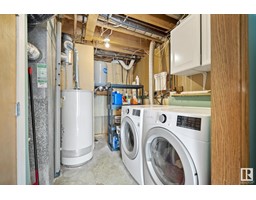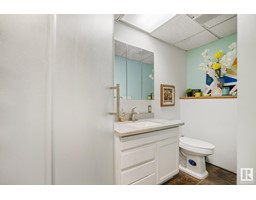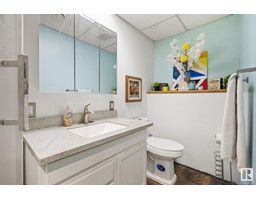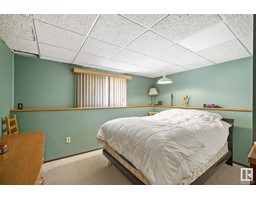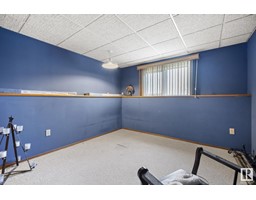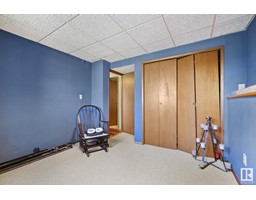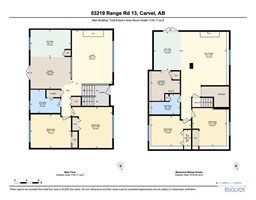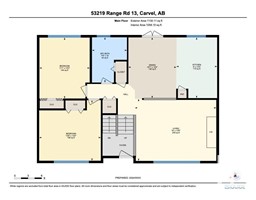#13 52519 Rge Rd 21, Rural Parkland County, Alberta T7Y 2H1
Posted: in
$530,000
One of the most private acreages on just under 4 acres, 15 mins west of Stony Plain close to the popular and desired K-9 Blueberry School. This ideal location is situated at the end of a private road in a cul de sac location with mature trees as you drive up the asphalt driveway through the gates and rolling hills at the back of the property with southwestern sky. The land would be an ideal set up for horses as there is an electric fence, horse shed and lean to. Well positioned walkout bilevel has a separate entrance which may be ideal for a suite and there are 2 bedrooms up, 2 bedrooms down with 2 full baths. 32x28 det garage is oversized and heated. Major upgrades have been completed to the property including; triple pane, low e argon filled windows(2019), newer Hardie board and brick siding to the house and garage, high efficient woodburning fireplaces (2016), newer 35yr shingles and eavestrough on house and garage (2021), newer pressure tank (2022), newer kitchen cabinetry and countertops (2016). (id:45344)
Property Details
| MLS® Number | E4385631 |
| Property Type | Single Family |
| Neigbourhood | Viewpoint Estates |
| Amenities Near By | Park, Schools |
| Features | Cul-de-sac, Private Setting, Treed, Rolling, No Back Lane, Recreational |
| Parking Space Total | 6 |
| Structure | Deck, Fire Pit |
Building
| Bathroom Total | 2 |
| Bedrooms Total | 4 |
| Amenities | Vinyl Windows |
| Appliances | Dishwasher, Dryer, Garage Door Opener Remote(s), Garage Door Opener, Microwave, Washer, Window Coverings, Refrigerator, Two Stoves |
| Architectural Style | Bi-level |
| Basement Development | Finished |
| Basement Type | Full (finished) |
| Constructed Date | 1979 |
| Construction Style Attachment | Detached |
| Fireplace Fuel | Wood |
| Fireplace Present | Yes |
| Fireplace Type | Unknown |
| Heating Type | Forced Air |
| Size Interior | 104.99 M2 |
| Type | House |
Parking
| Detached Garage | |
| Heated Garage | |
| Oversize |
Land
| Acreage | Yes |
| Land Amenities | Park, Schools |
| Size Irregular | 3.88 |
| Size Total | 3.88 Ac |
| Size Total Text | 3.88 Ac |
Rooms
| Level | Type | Length | Width | Dimensions |
|---|---|---|---|---|
| Basement | Family Room | 8.84 m | 4.59 m | 8.84 m x 4.59 m |
| Basement | Bedroom 3 | 3.85 m | 3.46 m | 3.85 m x 3.46 m |
| Basement | Bedroom 4 | 4.08 m | 3.06 m | 4.08 m x 3.06 m |
| Basement | Second Kitchen | 3.88 m | 2.78 m | 3.88 m x 2.78 m |
| Main Level | Living Room | 5.48 m | 4.17 m | 5.48 m x 4.17 m |
| Main Level | Dining Room | 4.08 m | 3.23 m | 4.08 m x 3.23 m |
| Main Level | Kitchen | 4.08 m | 2.74 m | 4.08 m x 2.74 m |
| Main Level | Primary Bedroom | 4.17 m | 4.07 m | 4.17 m x 4.07 m |
| Main Level | Bedroom 2 | 4.1 m | 3.39 m | 4.1 m x 3.39 m |

