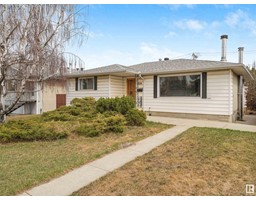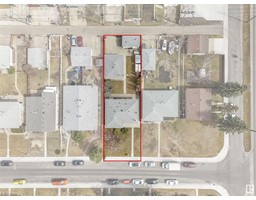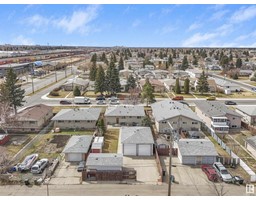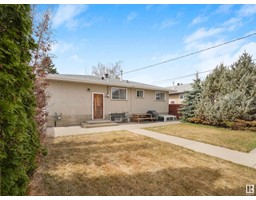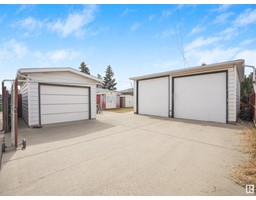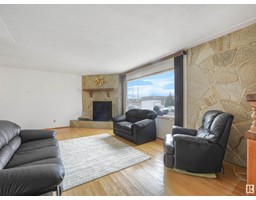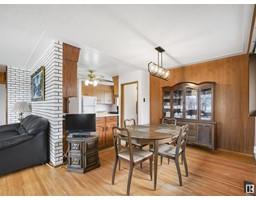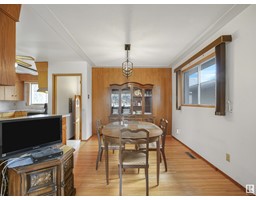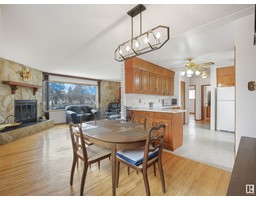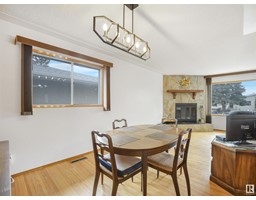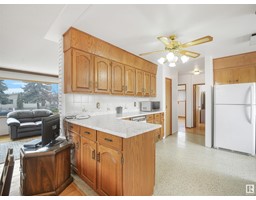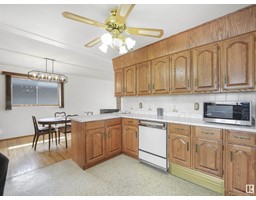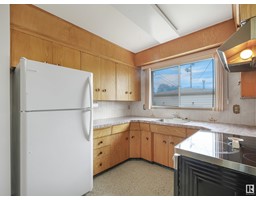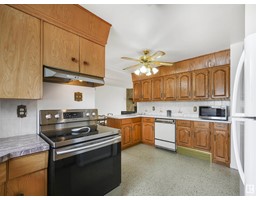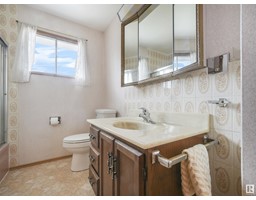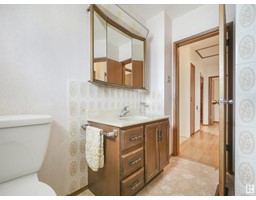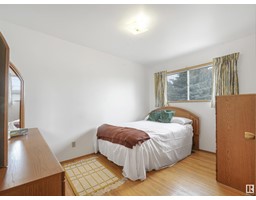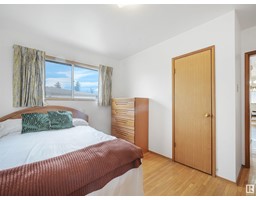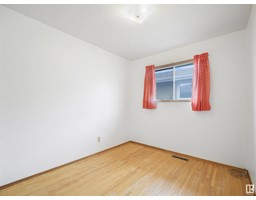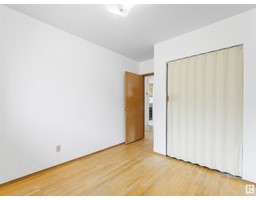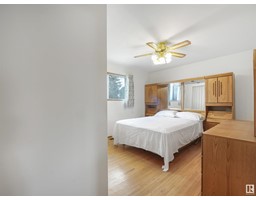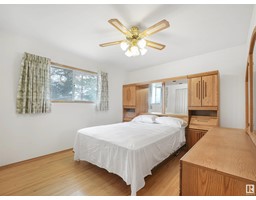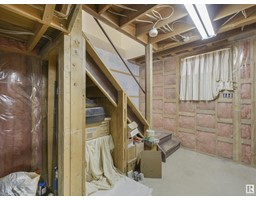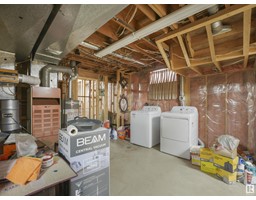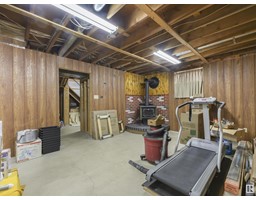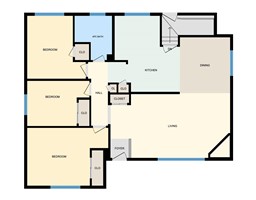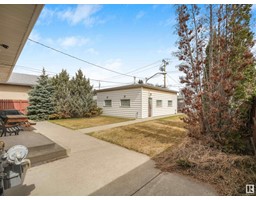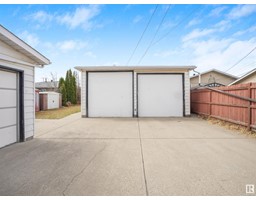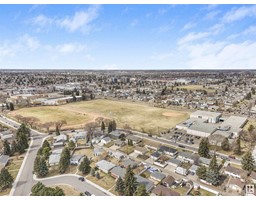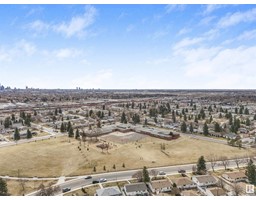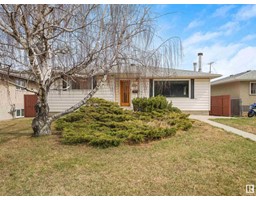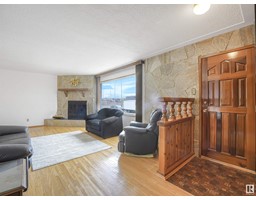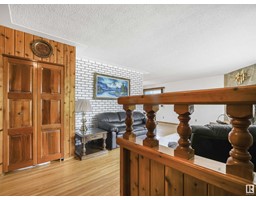12719 89 St Nw, Edmonton, Alberta T5E 3J7
Posted: in
$349,900
Huge Value in Killarney! This immaculate bungalow, lovingly maintained by its original owner, is now available for the first time ever. Boasting a spacious 1100 Sqft layout and countless desirable features, this property is a mechanic's paradise with its expansive shop (~28x24) with 10 ft doors and single detached garage. Upon entering, you'll be greeted by a bright and airy atmosphere, with the main floor offering three generously sized bedrooms, perfect for accommodating family and guests. The large living room is adorned with a cozy fireplace, creating the ideal setting for gatherings and relaxation. Downstairs, the partially finished basement presents endless possibilities, providing ample space for expansion or customization to suit your needs. Additionally, a wood stove adds warmth and charm to the lower level, perfect for chilly evenings. Situated on an impressive 696 sqm lot! Notable updates: Freshly painted main floor, shingles and eve's redone in the past 5 years! Easy access to YH and downtown! (id:45344)
Property Details
| MLS® Number | E4384121 |
| Property Type | Single Family |
| Neigbourhood | Killarney |
| Features | See Remarks |
| Parking Space Total | 6 |
Building
| Bathroom Total | 1 |
| Bedrooms Total | 3 |
| Appliances | Dishwasher, Dryer, Refrigerator, Storage Shed, Stove, Washer |
| Architectural Style | Bungalow |
| Basement Development | Partially Finished |
| Basement Type | Full (partially Finished) |
| Constructed Date | 1961 |
| Construction Style Attachment | Detached |
| Fireplace Fuel | Wood |
| Fireplace Present | Yes |
| Fireplace Type | Woodstove |
| Heating Type | Forced Air |
| Stories Total | 1 |
| Size Interior | 108.61 M2 |
| Type | House |
Parking
| Detached Garage |
Land
| Acreage | No |
| Size Irregular | 696.02 |
| Size Total | 696.02 M2 |
| Size Total Text | 696.02 M2 |
Rooms
| Level | Type | Length | Width | Dimensions |
|---|---|---|---|---|
| Main Level | Living Room | 3.66 m | 6.88 m | 3.66 m x 6.88 m |
| Main Level | Dining Room | 2.87 m | 3.3 m | 2.87 m x 3.3 m |
| Main Level | Kitchen | 3.77 m | 4.38 m | 3.77 m x 4.38 m |
| Main Level | Primary Bedroom | 3.33 m | 4.67 m | 3.33 m x 4.67 m |
| Main Level | Bedroom 2 | 2.62 m | 3.59 m | 2.62 m x 3.59 m |
| Main Level | Bedroom 3 | 3.36 m | 3.64 m | 3.36 m x 3.64 m |
https://www.realtor.ca/real-estate/26806524/12719-89-st-nw-edmonton-killarney

