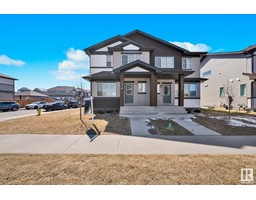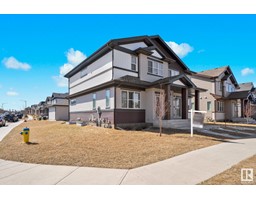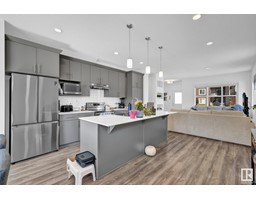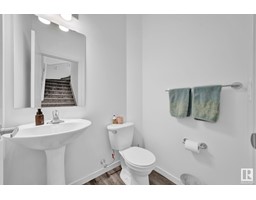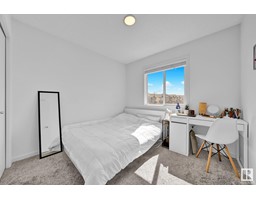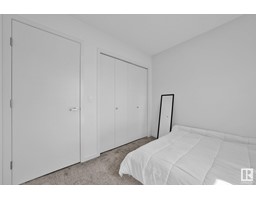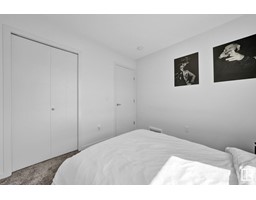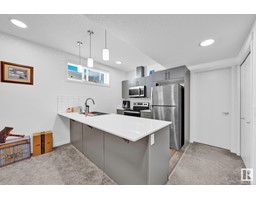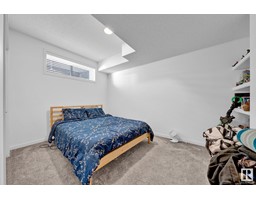1270 Mcconachie Bv Nw, Edmonton, Alberta T5Y 3C5
Posted: in
$479,900
This bright & spacious Duplex offers an excellent opportunity for both investors and first-time homebuyers. Situated conveniently with access to Anthony Henday, schools, Bus stop at the door, shopping, it promises a lifestyle of ease and convenience. The 9 ft ceilings on main floor enhance the feeling of space and airiness, creating a welcoming atmosphere & a corner lot with extra side windows bring more natural light creating inviting ambience throughout the day. One of the standout features of this property is its legal suite, offering potential for rental income that can significantly offset mortgage costs, making it an attractive investment opportunity. Detached double car garage adds practicality and convenience, providing ample space for parking and storage. Whether you're looking for a great investment property or a starter home with the added benefit of rental income, this duplex ticks all the boxes. Don't miss out on the chance to own a property that offers both comfort and financial potential. (id:45344)
Property Details
| MLS® Number | E4383149 |
| Property Type | Single Family |
| Neigbourhood | McConachie Area |
| Amenities Near By | Public Transit, Schools |
| Features | Corner Site, Lane |
| Parking Space Total | 4 |
| Structure | Deck |
Building
| Bathroom Total | 3 |
| Bedrooms Total | 4 |
| Amenities | Ceiling - 9ft |
| Appliances | Garage Door Opener, Hood Fan, Humidifier, Microwave Range Hood Combo, Dryer, Refrigerator, Two Stoves, Two Washers, Dishwasher |
| Basement Development | Finished |
| Basement Features | Suite |
| Basement Type | Full (finished) |
| Constructed Date | 2021 |
| Construction Style Attachment | Semi-detached |
| Half Bath Total | 1 |
| Heating Type | Forced Air, In Floor Heating |
| Stories Total | 2 |
| Size Interior | 142.05 M2 |
| Type | Duplex |
Parking
| Detached Garage |
Land
| Acreage | No |
| Land Amenities | Public Transit, Schools |
| Size Irregular | 319.88 |
| Size Total | 319.88 M2 |
| Size Total Text | 319.88 M2 |
Rooms
| Level | Type | Length | Width | Dimensions |
|---|---|---|---|---|
| Basement | Bedroom 4 | Measurements not available | ||
| Main Level | Living Room | 4.64m x 2.29m | ||
| Main Level | Dining Room | 4.00m x 3.97m | ||
| Main Level | Kitchen | 4.64m x 4.68m | ||
| Upper Level | Primary Bedroom | 3.87m x 4.03m | ||
| Upper Level | Bedroom 2 | 2.93m x 2.8m | ||
| Upper Level | Bedroom 3 | 2.89m x 2.8m | ||
| Upper Level | Bonus Room | 4.87m x 4.20m |
https://www.realtor.ca/real-estate/26779911/1270-mcconachie-bv-nw-edmonton-mcconachie-area

