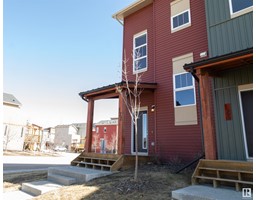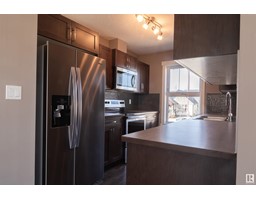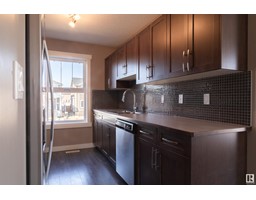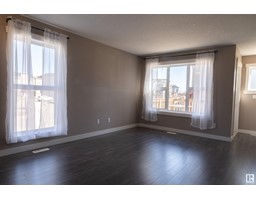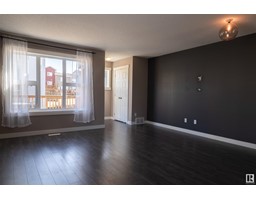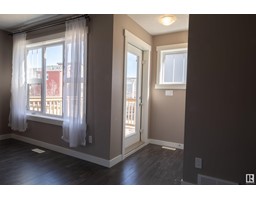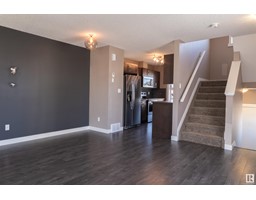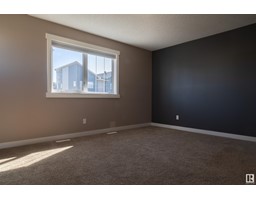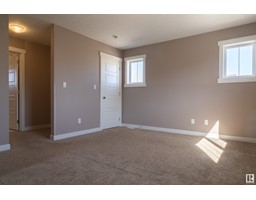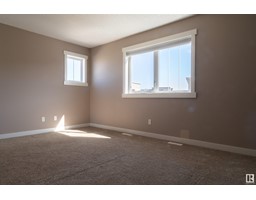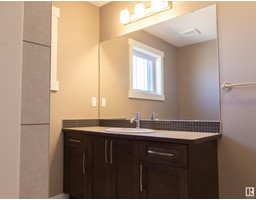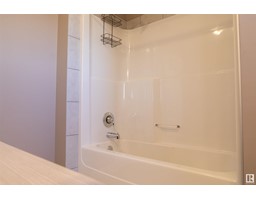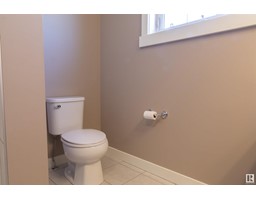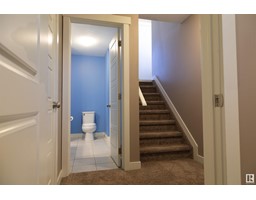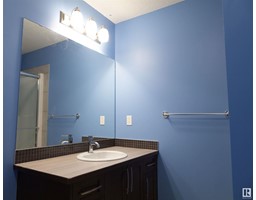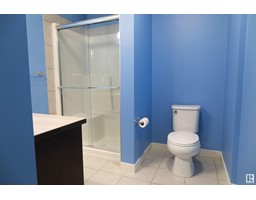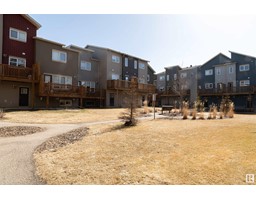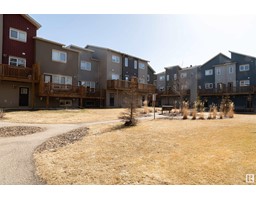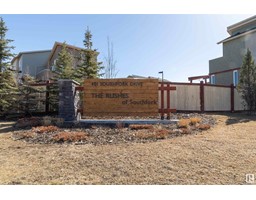#127 401 Southfork Dr, Leduc, Alberta T9E 0X1
Posted: in
$217,000Maintenance, Exterior Maintenance, Insurance, Landscaping, Property Management, Other, See Remarks
$255 Monthly
Maintenance, Exterior Maintenance, Insurance, Landscaping, Property Management, Other, See Remarks
$255 MonthlyWelcome to Southfork living at its finest! Step into this meticulously crafted two-bedroom, two-bathroom townhouse, built in 2017 and thoughtfully designed for modern living. Positioned as an end unit, bask in natural light flooding through expansive windows, highlighting the stylish vinyl plank flooring on the main floor and creating a cozy atmosphere on the carpeted basement and second floor. The heart of this home lies in its well-appointed kitchen, boasting stainless steel appliances and laminate countertops, perfect for culinary adventures and entertaining alike. With in-suite laundry facilities and a spacious deck for outdoor enjoyment, this townhouse offers convenience and comfort in equal measure. Ideal for first-time homebuyers, downsizers, or investors seeking income property, this townhouse presents a versatile living space within the vibrant Southfork community. Experience the allure of suburban living with quick access to Edmonton and a wealth of amenities within Leduc city limits. (id:45344)
Property Details
| MLS® Number | E4381153 |
| Property Type | Single Family |
| Neigbourhood | Southfork |
| Amenities Near By | Airport, Park |
| Parking Space Total | 1 |
| Structure | Deck |
Building
| Bathroom Total | 2 |
| Bedrooms Total | 2 |
| Appliances | Dishwasher, Dryer, Refrigerator, Stove, Washer |
| Basement Development | Finished |
| Basement Type | Full (finished) |
| Constructed Date | 2017 |
| Construction Style Attachment | Attached |
| Heating Type | Forced Air |
| Stories Total | 2 |
| Size Interior | 87.36 M2 |
| Type | Row / Townhouse |
Parking
| Stall |
Land
| Acreage | No |
| Land Amenities | Airport, Park |
Rooms
| Level | Type | Length | Width | Dimensions |
|---|---|---|---|---|
| Basement | Bedroom 2 | 2.99 m | 2.9 m | 2.99 m x 2.9 m |
| Basement | Utility Room | 1.38 m | 3.59 m | 1.38 m x 3.59 m |
| Basement | Laundry Room | 1.49 m | 3.16 m | 1.49 m x 3.16 m |
| Main Level | Living Room | 4.66 m | 2.62 m | 4.66 m x 2.62 m |
| Main Level | Dining Room | 4.66 m | 2.62 m | 4.66 m x 2.62 m |
| Main Level | Kitchen | 2.43 m | 3.21 m | 2.43 m x 3.21 m |
| Upper Level | Primary Bedroom | 4.66 m | 3.66 m | 4.66 m x 3.66 m |
https://www.realtor.ca/real-estate/26728633/127-401-southfork-dr-leduc-southfork

