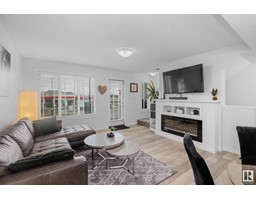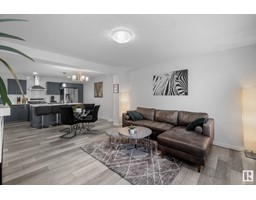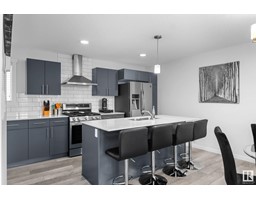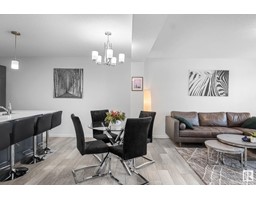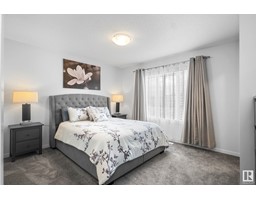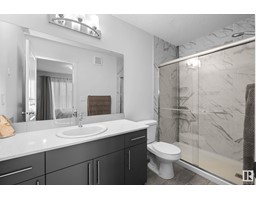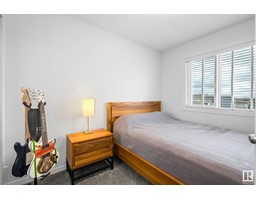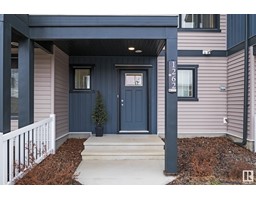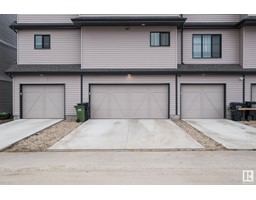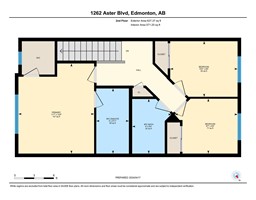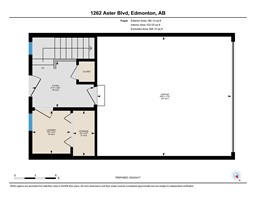1262 Aster Bv Nw, Edmonton, Alberta T6T 2N8
Posted: in
$365,000
**NO CONDO FEES** Experience modern design and an abundance of upgrades in this beautiful single family/free hold! Why settle/wait for a brand new property when you can have everything you need in this beautiful home built in 2021? This home comes fully equipped with appliances and window coverings, saving you time and money. The open concept living area is open and inviting. Cozy up by the fireplace and enjoy the abundance of light that flows through. The kitchen is upgraded with granite counters, a hood fan and extended to give you more storage. Enjoy the ultimate lifestyle, as this home offers not one but two outdoor spaces. Relax on the balcony off the living area or the fully landscaped front yard, ideal for your furry friends. The property also has an oversized double garage. Don't miss out on this fantastic opportunity to own this newer home, complete with all the features and amenities you desire. (id:45344)
Open House
This property has open houses!
1:00 pm
Ends at:3:00 pm
Property Details
| MLS® Number | E4382680 |
| Property Type | Single Family |
| Neigbourhood | Aster |
| Amenities Near By | Golf Course, Playground, Public Transit, Schools, Shopping |
| Community Features | Public Swimming Pool |
| Features | See Remarks, Lane, No Smoking Home |
| Parking Space Total | 4 |
Building
| Bathroom Total | 3 |
| Bedrooms Total | 3 |
| Amenities | Vinyl Windows |
| Appliances | Dryer, Hood Fan, Refrigerator, Gas Stove(s), Washer, Window Coverings |
| Basement Type | None |
| Constructed Date | 2021 |
| Construction Style Attachment | Attached |
| Fireplace Fuel | Electric |
| Fireplace Present | Yes |
| Fireplace Type | Unknown |
| Half Bath Total | 1 |
| Heating Type | Forced Air |
| Stories Total | 3 |
| Size Interior | 125.96 M2 |
| Type | Row / Townhouse |
Parking
| Attached Garage |
Land
| Acreage | No |
| Fence Type | Fence |
| Land Amenities | Golf Course, Playground, Public Transit, Schools, Shopping |
| Size Irregular | 137.1 |
| Size Total | 137.1 M2 |
| Size Total Text | 137.1 M2 |
Rooms
| Level | Type | Length | Width | Dimensions |
|---|---|---|---|---|
| Main Level | Living Room | 4.2 m | 4.2 m x Measurements not available | |
| Main Level | Dining Room | 4.12 m | 4.12 m x Measurements not available | |
| Main Level | Kitchen | 5.23 m | 5.23 m x Measurements not available | |
| Upper Level | Primary Bedroom | 4.19 m | 4.19 m x Measurements not available | |
| Upper Level | Bedroom 2 | 2.58 m | 2.58 m x Measurements not available | |
| Upper Level | Bedroom 3 | 2.55 m | 2.55 m x Measurements not available |
https://www.realtor.ca/real-estate/26769315/1262-aster-bv-nw-edmonton-aster

