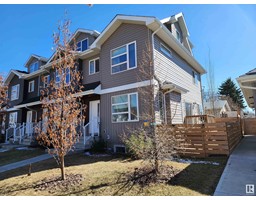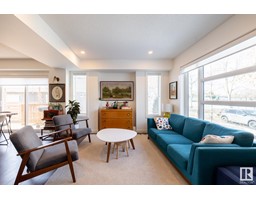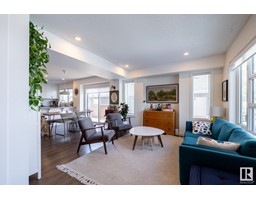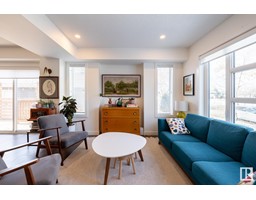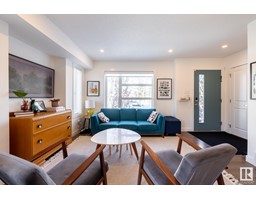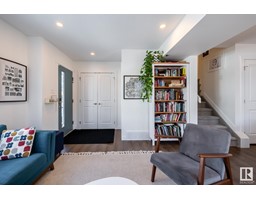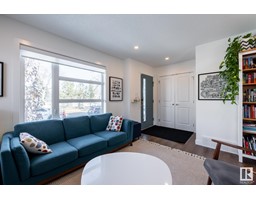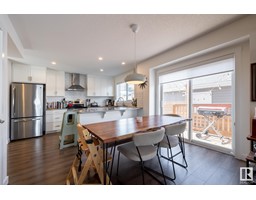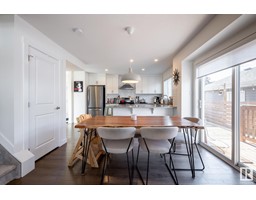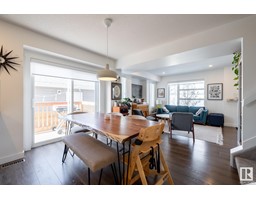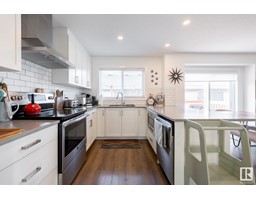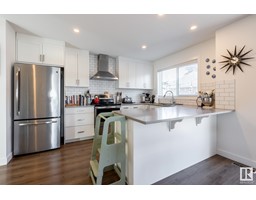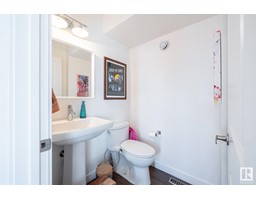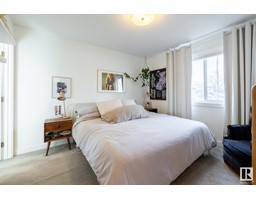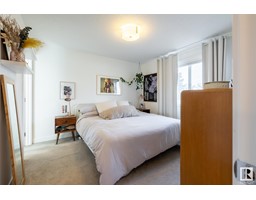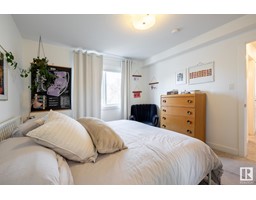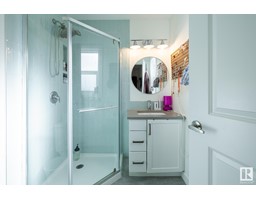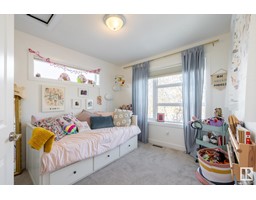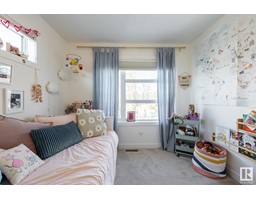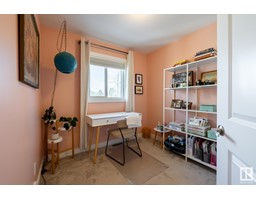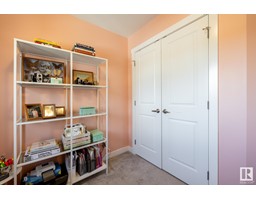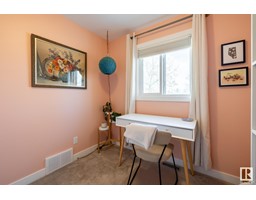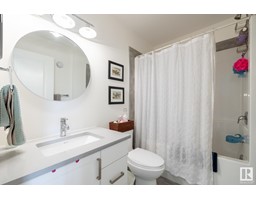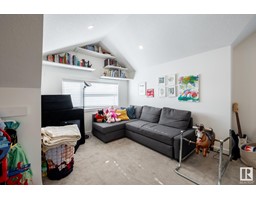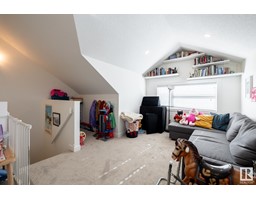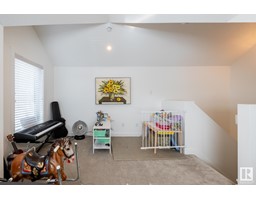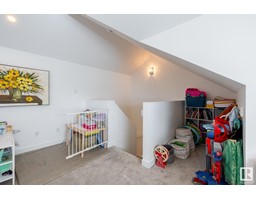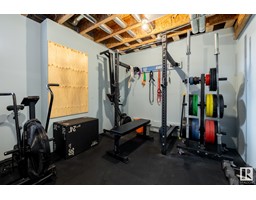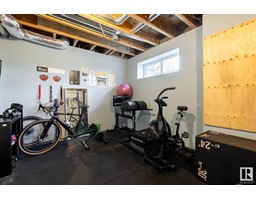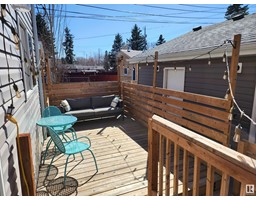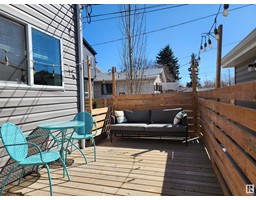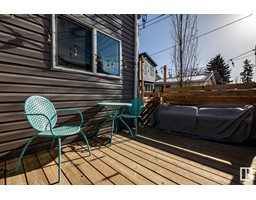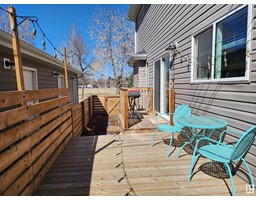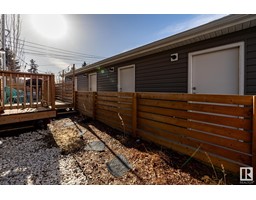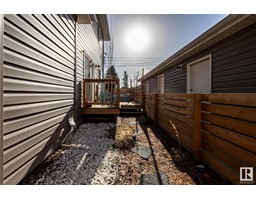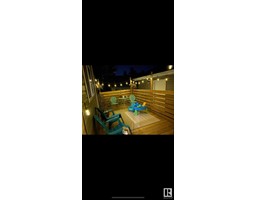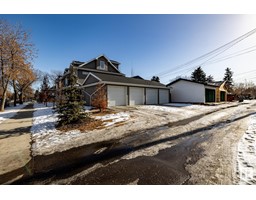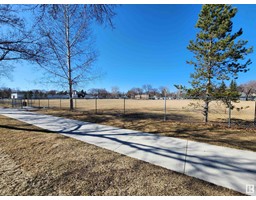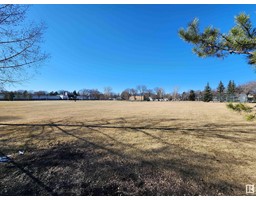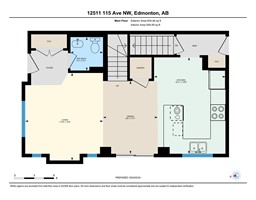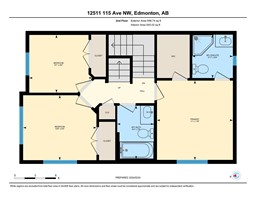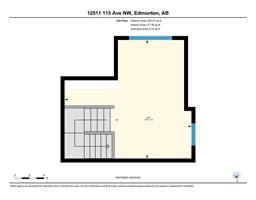12511 115 Av Nw, Edmonton, Alberta T5M 2L6
Posted: in
$399,900Maintenance, Exterior Maintenance, Insurance, Other, See Remarks
$250 Monthly
Maintenance, Exterior Maintenance, Insurance, Other, See Remarks
$250 MonthlyWelcome to this contemporary three-story end unit townhome overlooking a bustling park and school. Bright and airy, this 3-bedroom, 2.5 bath residence features an exceptional loft space, perfect for a media room, home office, or playroom. Its elegant design is evident throughout, with oversized windows flooding the interior with natural light and highlighting the sleek finishes, including white maple Kitchen Craft cabinets, Quartz countertops, and subway tile backsplash. Stainless steel appliances add a touch of modern living to the gourmet kitchen, while garden doors connect the living space to the deck and fenced yard, ideal for outdoor gatherings. The primary suite provides a luxurious retreat with its large walk-in closet and 3-piece ensuite bath. Situated within walking distance to the vibrant shops and restaurants of 124th Street and just a short drive to downtown, this home offers the perfect balance of urban living. (id:45344)
Property Details
| MLS® Number | E4381877 |
| Property Type | Single Family |
| Neigbourhood | Inglewood_EDMO |
| Amenities Near By | Playground, Public Transit, Schools, Shopping |
| Features | No Smoking Home |
| Structure | Deck |
Building
| Bathroom Total | 3 |
| Bedrooms Total | 3 |
| Appliances | Dishwasher, Dryer, Garage Door Opener, Hood Fan, Microwave, Refrigerator, Stove, Washer, Window Coverings |
| Basement Development | Partially Finished |
| Basement Type | Full (partially Finished) |
| Ceiling Type | Vaulted |
| Constructed Date | 2017 |
| Construction Style Attachment | Attached |
| Half Bath Total | 1 |
| Heating Type | Forced Air |
| Stories Total | 3 |
| Size Interior | 135.48 M2 |
| Type | Row / Townhouse |
Parking
| Detached Garage |
Land
| Acreage | No |
| Land Amenities | Playground, Public Transit, Schools, Shopping |
| Size Irregular | 172.6 |
| Size Total | 172.6 M2 |
| Size Total Text | 172.6 M2 |
Rooms
| Level | Type | Length | Width | Dimensions |
|---|---|---|---|---|
| Main Level | Living Room | 4.06 m | 3.61 m | 4.06 m x 3.61 m |
| Main Level | Dining Room | 3.37 m | 2.54 m | 3.37 m x 2.54 m |
| Main Level | Kitchen | 4.47 m | 3.32 m | 4.47 m x 3.32 m |
| Upper Level | Primary Bedroom | 3.51 m | 3.36 m | 3.51 m x 3.36 m |
| Upper Level | Bedroom 2 | 2.87 m | 3.25 m | 2.87 m x 3.25 m |
| Upper Level | Bedroom 3 | 2.55 m | 2.78 m | 2.55 m x 2.78 m |
| Upper Level | Bonus Room | 5.24 m | 4.89 m | 5.24 m x 4.89 m |
https://www.realtor.ca/real-estate/26747150/12511-115-av-nw-edmonton-inglewoodedmo

