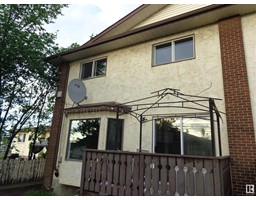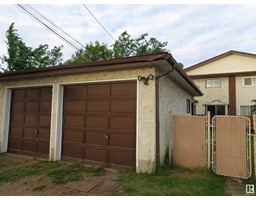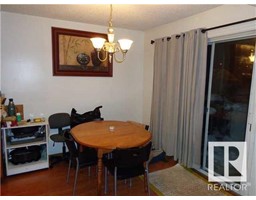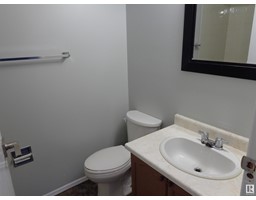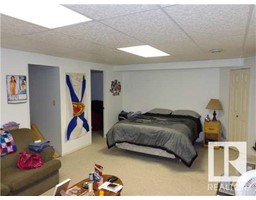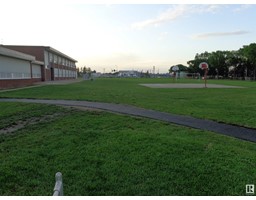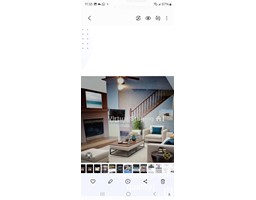12432a 85 St Nw, Edmonton, Alberta T5B 3H2
Posted: in
$268,800Maintenance, Insurance, Other, See Remarks
$104.52 Monthly
Maintenance, Insurance, Other, See Remarks
$104.52 MonthlyLow Condo Fees! ONE OF A KIND Custom quality built 2 Storey one unit of a 4-PLEX in a quiet central area just in front of a CATHOLIC elementary school & playground.* This beautiful well maintained huge home offers 3+1 bedrooms, 2 full & 2 half bathrooms, huge master bedroom with a half bath en-suite & a walk-in closet, a galley style kitchen, dining area with sliding door leads to a deck, living room with a bay window & a corner wood burning FIREPLACE.* FULLY DEVELOPED lower level with huge rec/family room, bedroom & a full bath.* This building is WELL BUILT with SOUND PROOF which you rarely can hear the next door neighbor!* Main floor with brand new laminate flooring, brand new carpets on upper level , neutral paint, 5 appliances, FULLY FENCED backyard and south facing private raised SUN DECK.* Single detached garage.* SELF MANAGED, NO PROPERTY MANAGEMENT!* Close to all amenities including shopping, major transit, & parks.* Easy access to Yellowhead Trail. (id:45344)
Property Details
| MLS® Number | E4377925 |
| Property Type | Single Family |
| Neigbourhood | Eastwood |
| Amenities Near By | Playground, Public Transit, Schools, Shopping |
| Features | Lane, No Smoking Home |
| Parking Space Total | 2 |
| Structure | Deck, Patio(s) |
Building
| Bathroom Total | 4 |
| Bedrooms Total | 4 |
| Appliances | Dishwasher, Dryer, Refrigerator, Stove, Washer |
| Basement Development | Finished |
| Basement Type | Full (finished) |
| Constructed Date | 1987 |
| Construction Style Attachment | Attached |
| Fireplace Fuel | Wood |
| Fireplace Present | Yes |
| Fireplace Type | Unknown |
| Half Bath Total | 2 |
| Heating Type | Forced Air |
| Stories Total | 2 |
| Size Interior | 122.14 M2 |
| Type | Row / Townhouse |
Parking
| Detached Garage | |
| Stall |
Land
| Acreage | No |
| Fence Type | Fence |
| Land Amenities | Playground, Public Transit, Schools, Shopping |
| Size Irregular | 244.25 |
| Size Total | 244.25 M2 |
| Size Total Text | 244.25 M2 |
Rooms
| Level | Type | Length | Width | Dimensions |
|---|---|---|---|---|
| Lower Level | Family Room | Measurements not available | ||
| Lower Level | Bedroom 4 | Measurements not available | ||
| Lower Level | Cold Room | Measurements not available | ||
| Lower Level | Laundry Room | Measurements not available | ||
| Main Level | Living Room | Measurements not available | ||
| Main Level | Dining Room | Measurements not available | ||
| Main Level | Kitchen | Measurements not available | ||
| Upper Level | Primary Bedroom | Measurements not available | ||
| Upper Level | Bedroom 2 | Measurements not available | ||
| Upper Level | Bedroom 3 | Measurements not available |
https://www.realtor.ca/real-estate/26643923/12432a-85-st-nw-edmonton-eastwood

