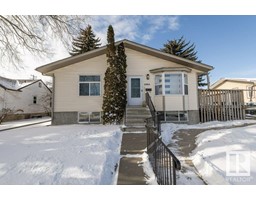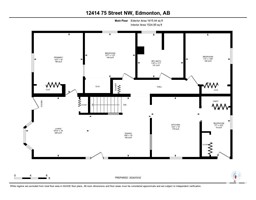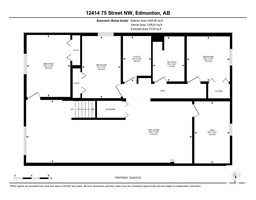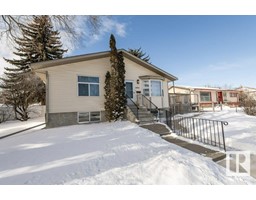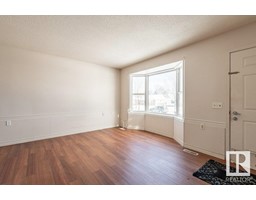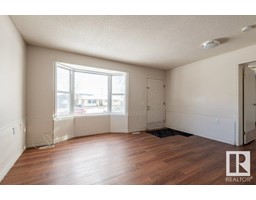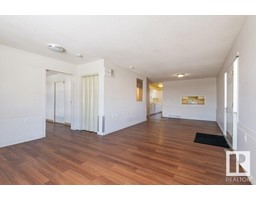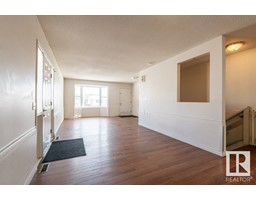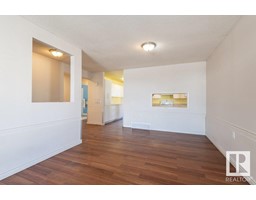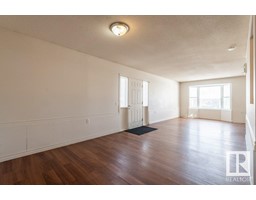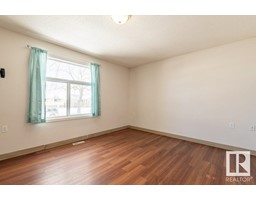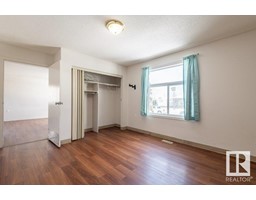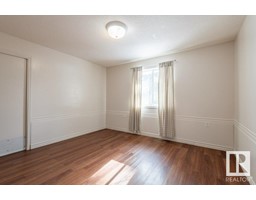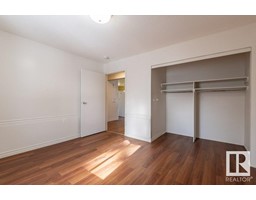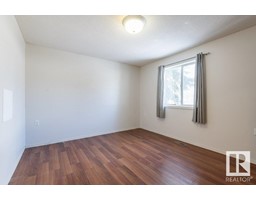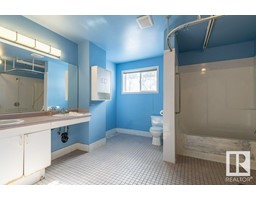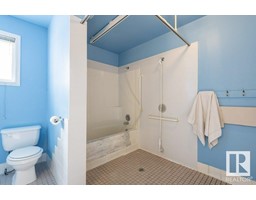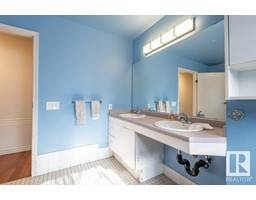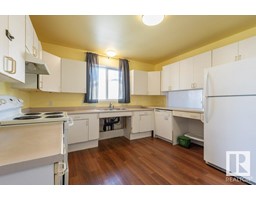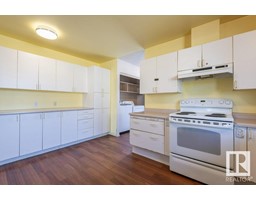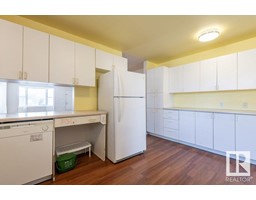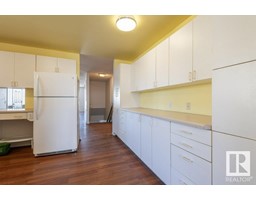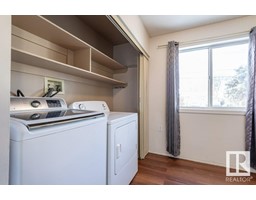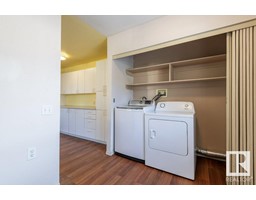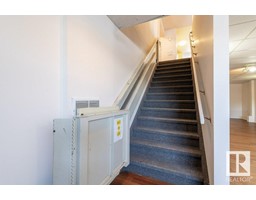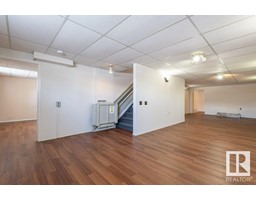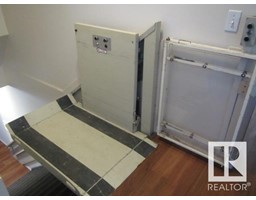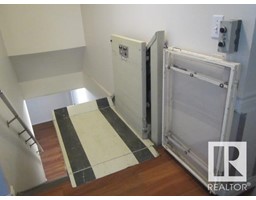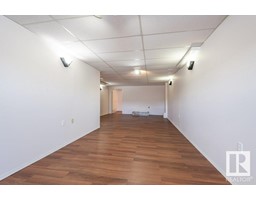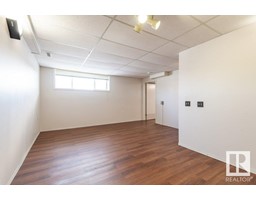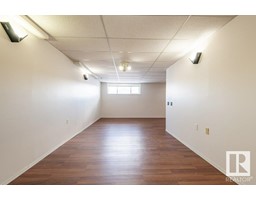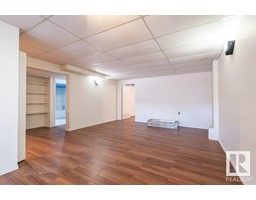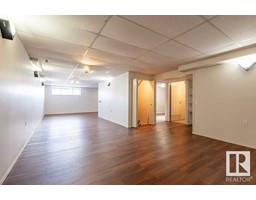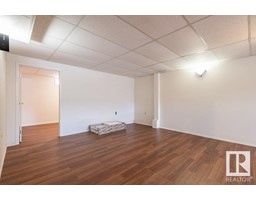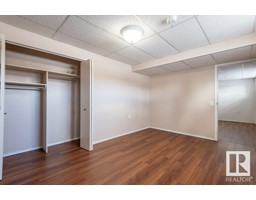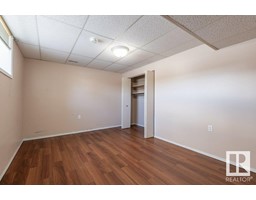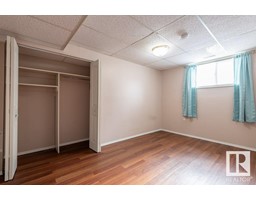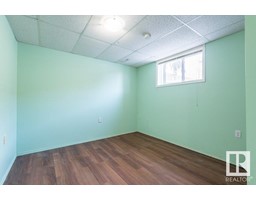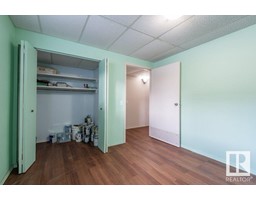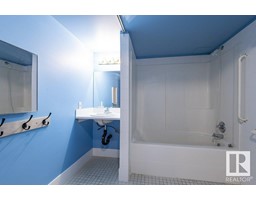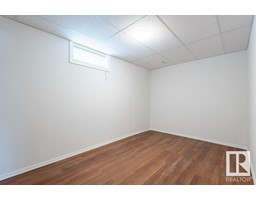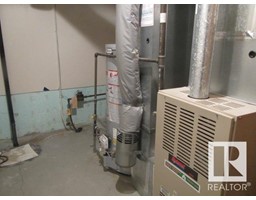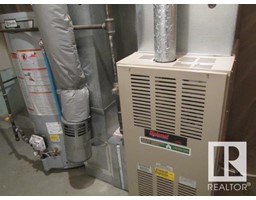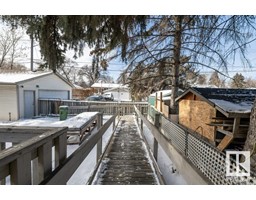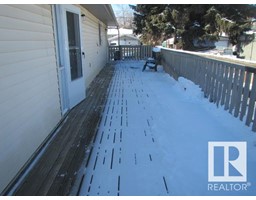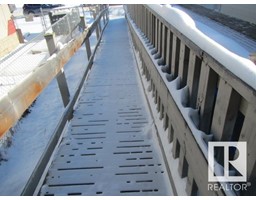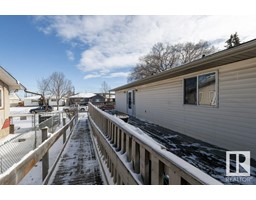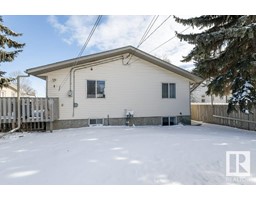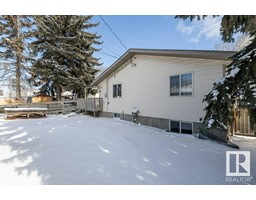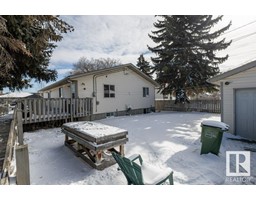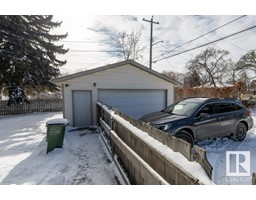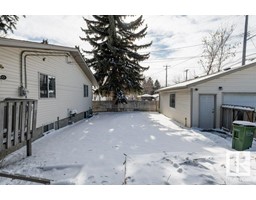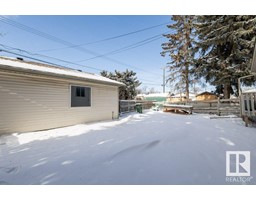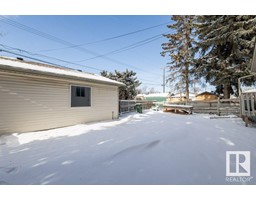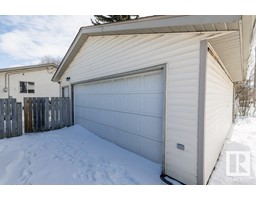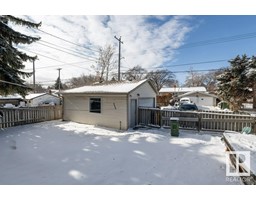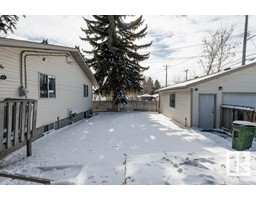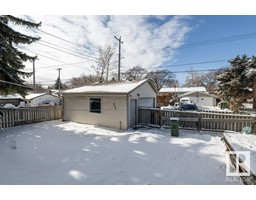12414 75 St Nw, Edmonton, Alberta T5B 2C2
Posted: in
$475,000
Move-in ready 1600 sq ft bungalow with 3+3 bedrooms plus a den. Both levels have updated Windows, Allure vinyl plank flooring, fixtures and paint. Shingles 2023. Kitchen has amazing amount of cabinets and counter space. 2 huge bathrooms designed for HANDICAPPED residents with an open wheel-in shower plus large conventional tub. Main floor laundry. Spacious back entry/mud room. Most bath and lighting fixtures were replaced in the past year. Almost all appliances are under warranty. Plenty of open space on both levels. There is a lift for wheelchair access to lower level. 50' x 10' deck. Clothesline!!! Large RAMP to both rear and front of the home. 23' x 30' Double detached garage. Ideal for INVESTMENT or reliable REVENUE. (id:45344)
Property Details
| MLS® Number | E4376173 |
| Property Type | Single Family |
| Neigbourhood | Elmwood Park |
| Amenities Near By | Playground, Public Transit, Schools, Shopping |
| Features | See Remarks, Exterior Walls- 2x6", No Animal Home, No Smoking Home |
| Parking Space Total | 5 |
| Structure | Deck |
Building
| Bathroom Total | 2 |
| Bedrooms Total | 6 |
| Amenities | Vinyl Windows |
| Appliances | Dishwasher, Dryer, Refrigerator, Stove, Washer |
| Architectural Style | Bungalow |
| Basement Development | Finished |
| Basement Type | Full (finished) |
| Constructed Date | 1994 |
| Construction Style Attachment | Detached |
| Fire Protection | Smoke Detectors |
| Heating Type | Forced Air |
| Stories Total | 1 |
| Size Interior | 150.08 M2 |
| Type | House |
Parking
| Detached Garage |
Land
| Acreage | No |
| Fence Type | Fence |
| Land Amenities | Playground, Public Transit, Schools, Shopping |
| Size Irregular | 625.02 |
| Size Total | 625.02 M2 |
| Size Total Text | 625.02 M2 |
Rooms
| Level | Type | Length | Width | Dimensions |
|---|---|---|---|---|
| Basement | Den | 4.45 m | 2.55 m | 4.45 m x 2.55 m |
| Basement | Bedroom 4 | 3.23 m | 3.09 m | 3.23 m x 3.09 m |
| Basement | Bedroom 5 | 4.45 m | 2.78 m | 4.45 m x 2.78 m |
| Basement | Bedroom 6 | 4.44 m | 3.14 m | 4.44 m x 3.14 m |
| Basement | Recreation Room | 4.4 m | 11.91 m | 4.4 m x 11.91 m |
| Basement | Utility Room | 3.28 m | 2.02 m | 3.28 m x 2.02 m |
| Main Level | Living Room | 4.57 m | 4.83 m | 4.57 m x 4.83 m |
| Main Level | Dining Room | 4.57 m | 4.72 m | 4.57 m x 4.72 m |
| Main Level | Kitchen | 4.57 m | 3.71 m | 4.57 m x 3.71 m |
| Main Level | Primary Bedroom | 4.57 m | 4.57 m x Measurements not available | |
| Main Level | Bedroom 2 | 3.89 m | 3.41 m | 3.89 m x 3.41 m |
| Main Level | Bedroom 3 | 3.4 m | 3.84 m | 3.4 m x 3.84 m |
| Main Level | Mud Room | 3.72 m | 2.32 m | 3.72 m x 2.32 m |
https://www.realtor.ca/real-estate/26600300/12414-75-st-nw-edmonton-elmwood-park

