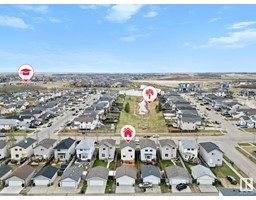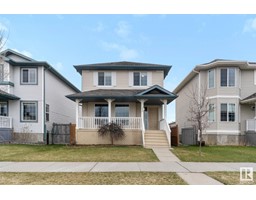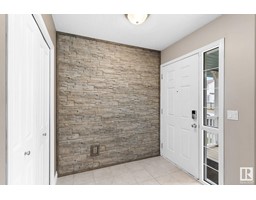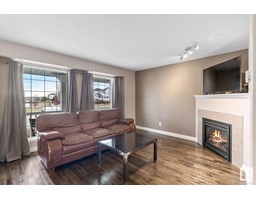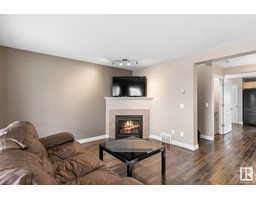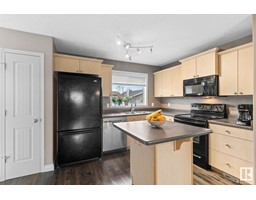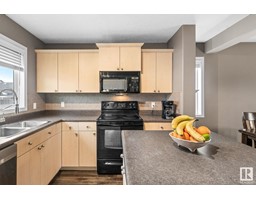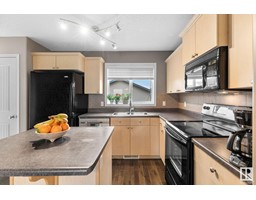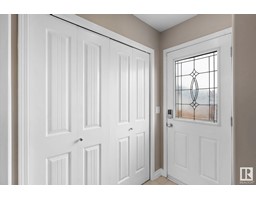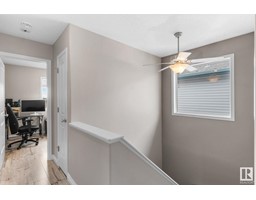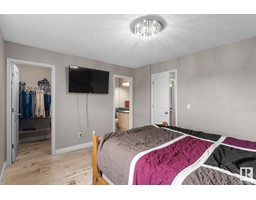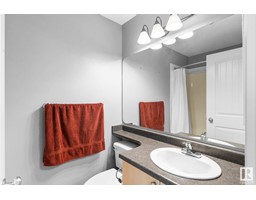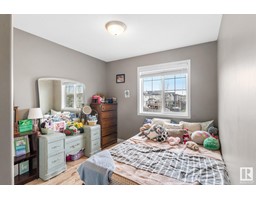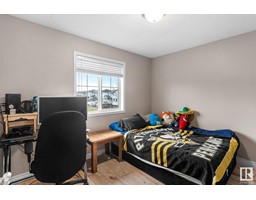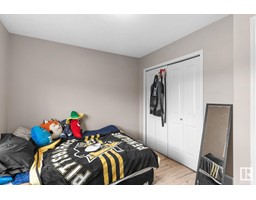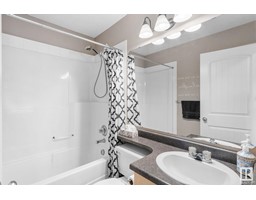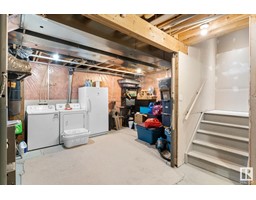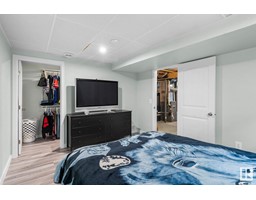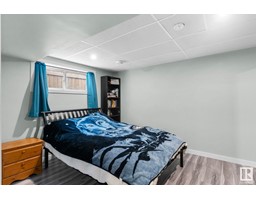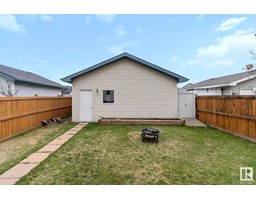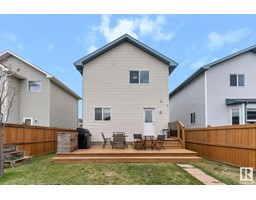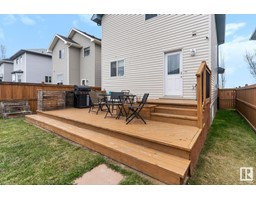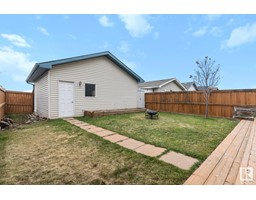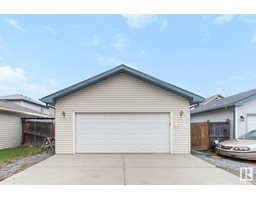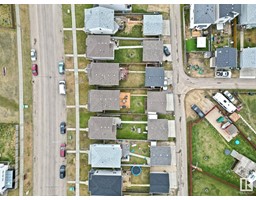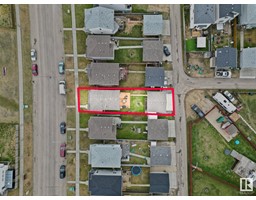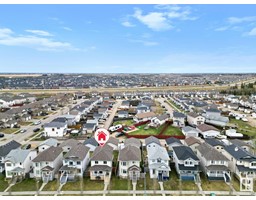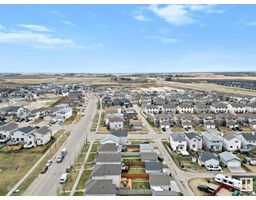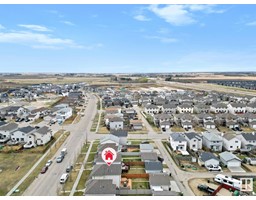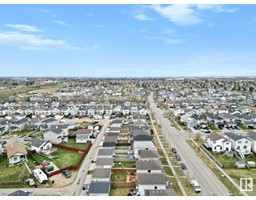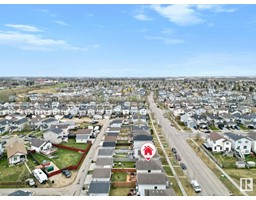124 Caledonia Dr, Leduc, Alberta T9E 0E5
Posted: in
$385,000
This beautiful two-story home faces greenspace, trails, and a pond with views from the front the porch and bright living area window. Inside, there is mix of timeless polished hardwood floors, and modern feature walls. Spacious and stylish, the entrance is perfect for growing families to unload their apparel. Enjoy the view from the large window in the living or cozy up by the gas fireplace on the sectional in the large family room. Whether hosting family dinners or eating on the go, this kitchen is open, with plenty of counter space, pantry, and an island adjacent to a spacious dining area. Enjoy the vaulted ceiling in the staircase to the second story. Upstairs? An abundance of natural light, three bedrooms, including a primary suite with en-suite, WIC , and 4-piece bath. The basement, partially finished, includes laundry, mechanical, bathroom rough-in, and large bedroom with walk-in-closet. Through the rear of the home, enjoy your west facing yard, two tier deck, gas BBQ, and insulated double garage. (id:45344)
Property Details
| MLS® Number | E4386422 |
| Property Type | Single Family |
| Neigbourhood | Tribute |
| Amenities Near By | Playground, Public Transit, Schools, Shopping |
| Features | Lane, Closet Organizers, Exterior Walls- 2x6", No Smoking Home |
| Structure | Deck, Porch |
Building
| Bathroom Total | 3 |
| Bedrooms Total | 4 |
| Amenities | Vinyl Windows |
| Appliances | Alarm System, Dishwasher, Dryer, Garage Door Opener, Microwave Range Hood Combo, Refrigerator, Stove, Washer, Window Coverings |
| Basement Development | Partially Finished |
| Basement Type | Full (partially Finished) |
| Constructed Date | 2007 |
| Construction Style Attachment | Detached |
| Fire Protection | Smoke Detectors |
| Fireplace Fuel | Gas |
| Fireplace Present | Yes |
| Fireplace Type | Unknown |
| Half Bath Total | 1 |
| Heating Type | Forced Air |
| Stories Total | 2 |
| Size Interior | 119.81 M2 |
| Type | House |
Parking
| Detached Garage | |
| Oversize |
Land
| Acreage | No |
| Fence Type | Cross Fenced, Fence |
| Land Amenities | Playground, Public Transit, Schools, Shopping |
| Size Irregular | 360 |
| Size Total | 360 M2 |
| Size Total Text | 360 M2 |
| Surface Water | Ponds |
Rooms
| Level | Type | Length | Width | Dimensions |
|---|---|---|---|---|
| Basement | Bedroom 4 | 3.3 m | 4 m | 3.3 m x 4 m |
| Main Level | Living Room | 4.57 m | 3.5 m | 4.57 m x 3.5 m |
| Main Level | Dining Room | 2.41 m | 2.67 m | 2.41 m x 2.67 m |
| Main Level | Kitchen | 3.33 m | 2.7 m | 3.33 m x 2.7 m |
| Main Level | Mud Room | 1.55 m | 2 m | 1.55 m x 2 m |
| Upper Level | Primary Bedroom | 3.48 m | 4.1 m | 3.48 m x 4.1 m |
| Upper Level | Bedroom 2 | 2.82 m | 3.2 m | 2.82 m x 3.2 m |
| Upper Level | Bedroom 3 | 2.46 m | 3.4 m | 2.46 m x 3.4 m |
https://www.realtor.ca/real-estate/26872932/124-caledonia-dr-leduc-tribute

