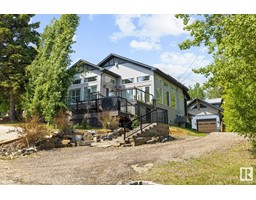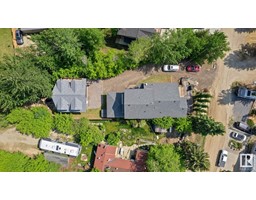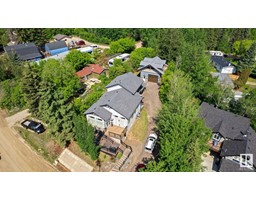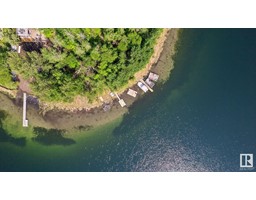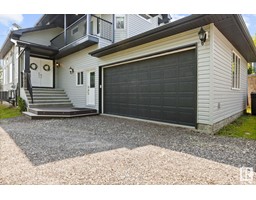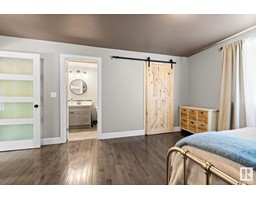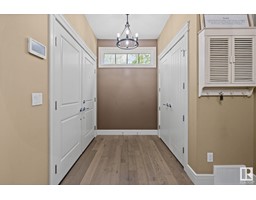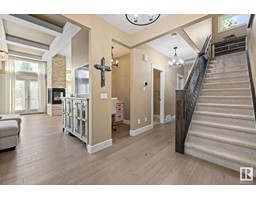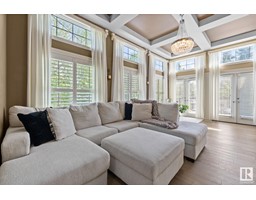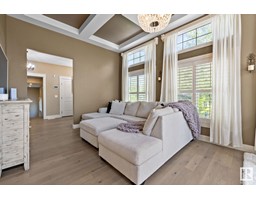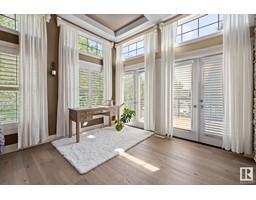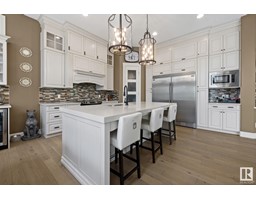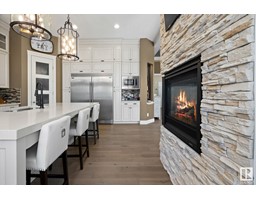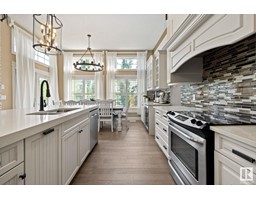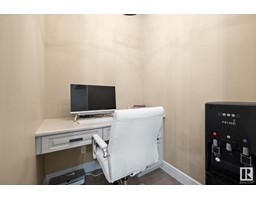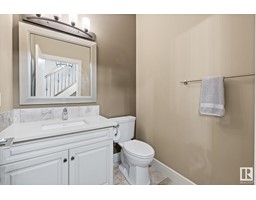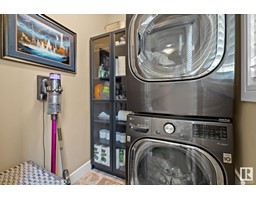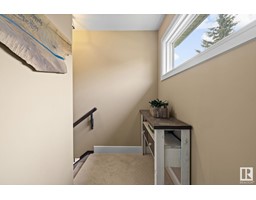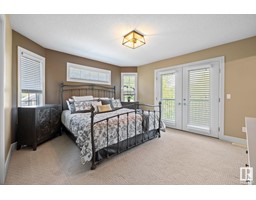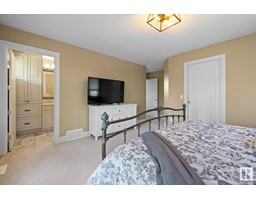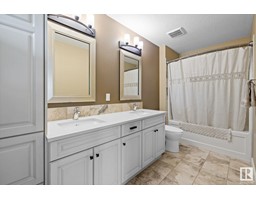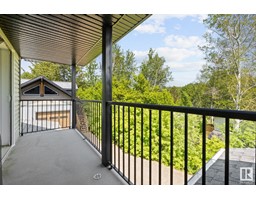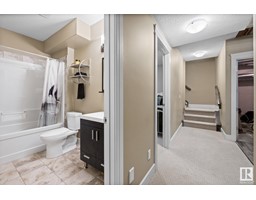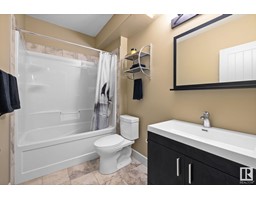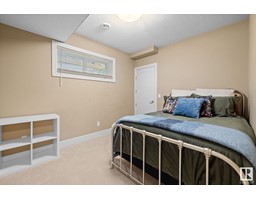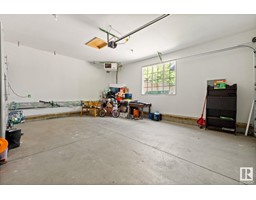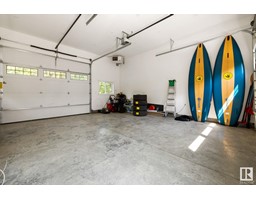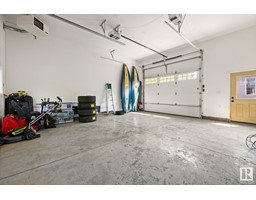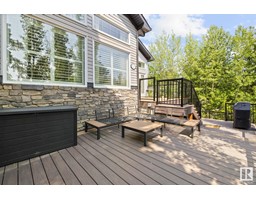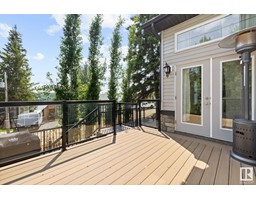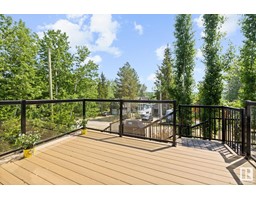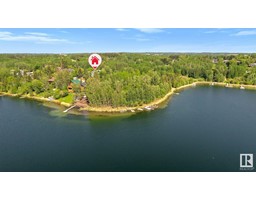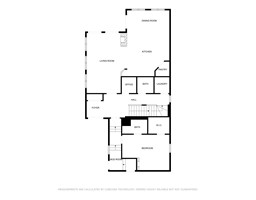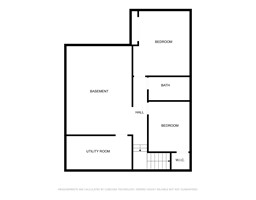123 53129 Rge Rd 14, Rural Parkland County, Alberta T7Y 2T3
Posted: in
$799,999
Welcome to this custom built home located in Hubbles lake. With a quick commute into the city this is the perfect lake house or year round living with activities for all seasons. Walking in the front door you will be greeted with 10 plus ceiling, floor to ceiling windows offering a bright, open concept floor plan. High end kitchen cupboards with granite counter tops, and large chef island perfect for entertaining. Cozy double sided gas fireplace compliments both the living and dining area. Leading onto the maintenance free multi level deck, where you can relax listening to the sound of nature. A primary bedroom with 3pc ensuite on the main floor as well as a primary bedroom upstairs with a 5pc ensuite, gives accessibility options . Heated attached 21 x 17 and detached 23 x 23 shop with an additional 460 sq ft loft! You will be impressed with the quality finishing's and the charming community of Hubble's lake. Don't miss out on this low maintenance lake home! Its more then a home its a lifestyle! (id:45344)
Property Details
| MLS® Number | E4375709 |
| Property Type | Single Family |
| Neigbourhood | Valaspen Place |
| Amenities Near By | Park, Playground |
| Community Features | Lake Privileges, Fishing |
| Features | Private Setting, Lane, No Animal Home, No Smoking Home, Environmental Reserve |
| Structure | Deck |
| View Type | Lake View |
| Water Front Type | Waterfront On Pond |
Building
| Bathroom Total | 4 |
| Bedrooms Total | 4 |
| Amenities | Ceiling - 10ft, Vinyl Windows |
| Appliances | Dishwasher, Dryer, Garage Door Opener Remote(s), Garage Door Opener, Hood Fan, Microwave, Refrigerator, Stove, Washer |
| Basement Development | Partially Finished |
| Basement Type | Full (partially Finished) |
| Constructed Date | 2017 |
| Construction Style Attachment | Detached |
| Cooling Type | Central Air Conditioning |
| Fire Protection | Smoke Detectors |
| Fireplace Fuel | Gas |
| Fireplace Present | Yes |
| Fireplace Type | Unknown |
| Half Bath Total | 1 |
| Heating Type | Forced Air |
| Stories Total | 2 |
| Size Interior | 174.22 M2 |
| Type | House |
Parking
| Attached Garage | |
| Heated Garage | |
| Oversize |
Land
| Access Type | Boat Access |
| Acreage | No |
| Land Amenities | Park, Playground |
| Size Irregular | 0.175 |
| Size Total | 0.175 Ac |
| Size Total Text | 0.175 Ac |
| Surface Water | Lake |
Rooms
| Level | Type | Length | Width | Dimensions |
|---|---|---|---|---|
| Basement | Bedroom 3 | 2.82 m | 1.65 m | 2.82 m x 1.65 m |
| Basement | Bedroom 4 | 4.39 m | 3.96 m | 4.39 m x 3.96 m |
| Main Level | Living Room | 3.61 m | 6.2 m | 3.61 m x 6.2 m |
| Main Level | Dining Room | 4.55 m | 2.41 m | 4.55 m x 2.41 m |
| Main Level | Kitchen | 4.55 m | 4.8 m | 4.55 m x 4.8 m |
| Main Level | Bedroom 2 | 5.05 m | 3.73 m | 5.05 m x 3.73 m |
| Main Level | Office | 1.63 m | 1.55 m | 1.63 m x 1.55 m |
| Upper Level | Primary Bedroom | 4.29 m | 3.89 m | 4.29 m x 3.89 m |
https://www.realtor.ca/real-estate/26587488/123-53129-rge-rd-14-rural-parkland-county-valaspen-place

