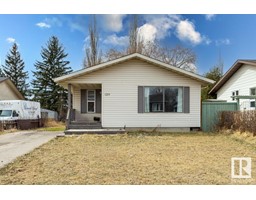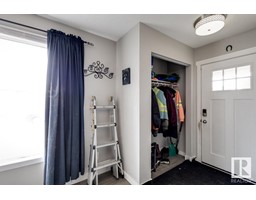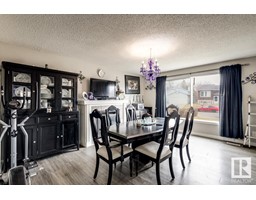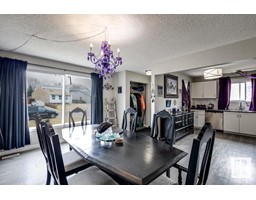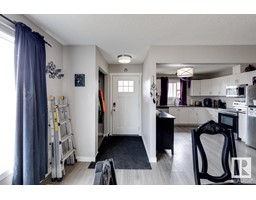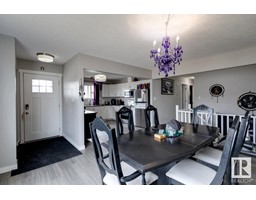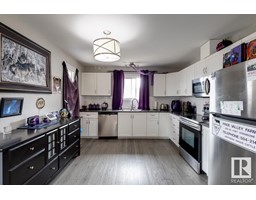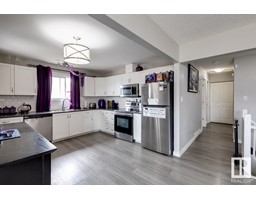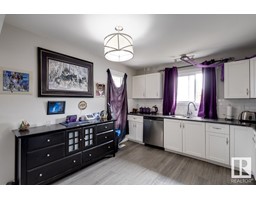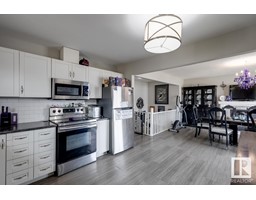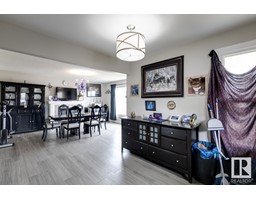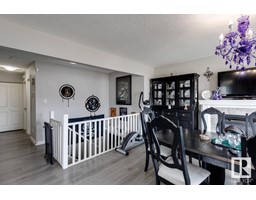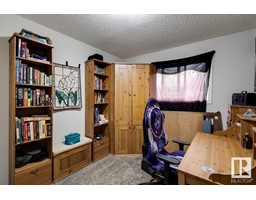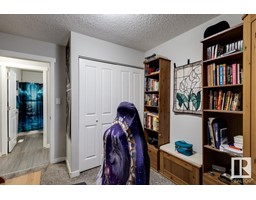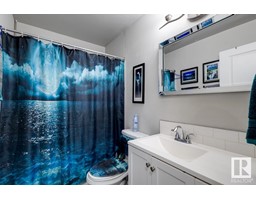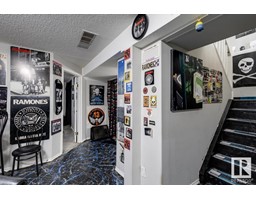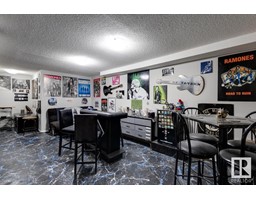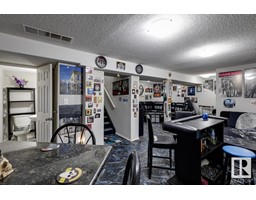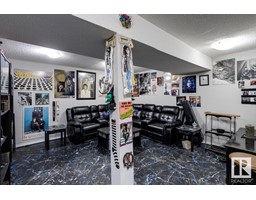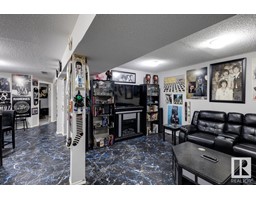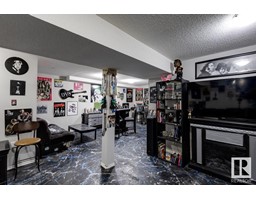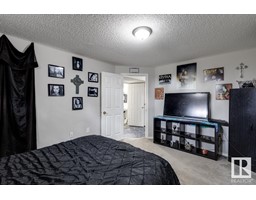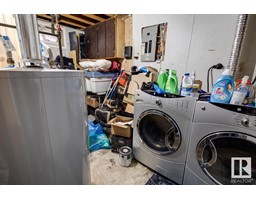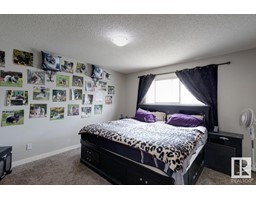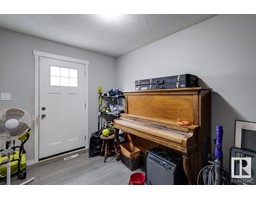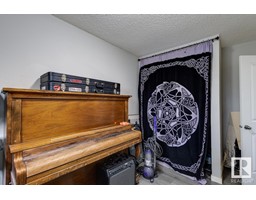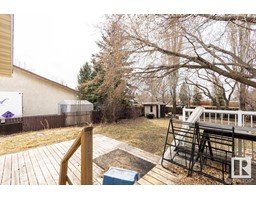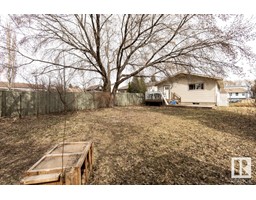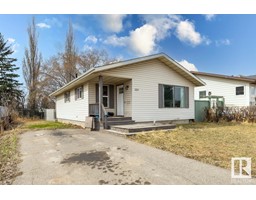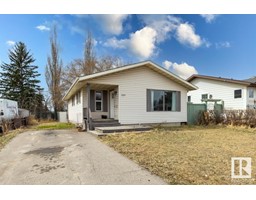1224 65 St Nw, Edmonton, Alberta T6L 2E7
Posted: in
$339,900
Discover a refreshed haven in Sakawprofessionally cleaned and thoughtfully remodeled, it's perfect for families or savvy investors. Greeted by a quaint porch, step into a rejuvenated interior where the main floor offers 2 bedrooms + Den, a modern kitchen, and a living space aglow with natural light and the warmth of a gas fireplace. The basement reveals an extra bedroom and a 2pc bath alongside a versatile living area with a bar setup, ideal for entertainment or solitude. The spacious backyard, with its inviting deck, is perfect for leisure and gatherings. Located within a 5-10 minute drive from Grey Nuns Hospital, South Edmonton Common, Whitemud, and Anthony Henday, life here is effortlessly connected. The direct route via Calgary Trail ensures the airport is easily accessible. Embrace modern living in a community brimming with amenities, with significant renovations completed in 2017. (id:45344)
Property Details
| MLS® Number | E4384422 |
| Property Type | Single Family |
| Neigbourhood | Sakaw |
| Amenities Near By | Golf Course, Playground, Public Transit, Schools, Shopping |
| Community Features | Public Swimming Pool |
| Features | Cul-de-sac, Treed, See Remarks, No Back Lane |
| Parking Space Total | 4 |
Building
| Bathroom Total | 2 |
| Bedrooms Total | 3 |
| Appliances | Dryer, Refrigerator, Stove, Washer |
| Architectural Style | Bungalow |
| Basement Development | Finished |
| Basement Type | Full (finished) |
| Constructed Date | 1980 |
| Construction Style Attachment | Detached |
| Half Bath Total | 1 |
| Heating Type | Forced Air |
| Stories Total | 1 |
| Size Interior | 95.39 M2 |
| Type | House |
Land
| Acreage | No |
| Fence Type | Fence |
| Land Amenities | Golf Course, Playground, Public Transit, Schools, Shopping |
| Size Irregular | 568.56 |
| Size Total | 568.56 M2 |
| Size Total Text | 568.56 M2 |
Rooms
| Level | Type | Length | Width | Dimensions |
|---|---|---|---|---|
| Basement | Family Room | Measurements not available | ||
| Basement | Bedroom 3 | Measurements not available | ||
| Main Level | Living Room | Measurements not available | ||
| Main Level | Dining Room | Measurements not available | ||
| Main Level | Kitchen | Measurements not available | ||
| Main Level | Primary Bedroom | Measurements not available | ||
| Main Level | Bedroom 2 | Measurements not available |
https://www.realtor.ca/real-estate/26813523/1224-65-st-nw-edmonton-sakaw

