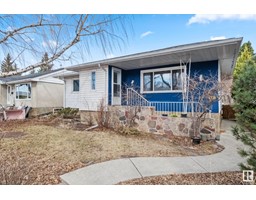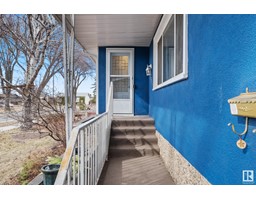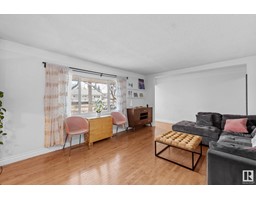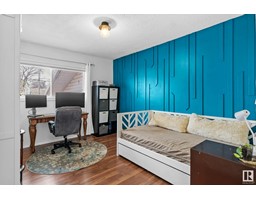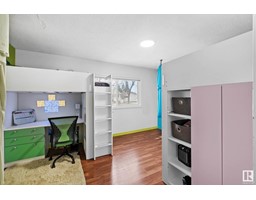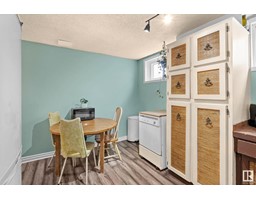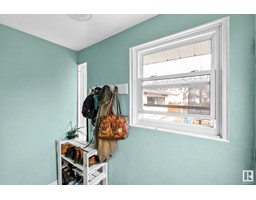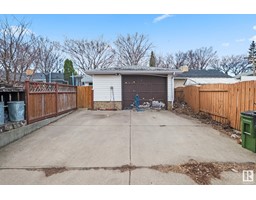12235 52 St Nw, Edmonton, Alberta T5W 3K3
Posted: in
$409,000
Welcome to this impeccably upgraded 5-bedroom, 2-bath home nestled in a serene neighborhood with mature trees that provide natural shade during hot summer months. Amazing features that makes this house a true standout include: Spacious Layout: With five generously sized bedrooms, theres room for everyone. Whether you need a home office, guest room, or playroom, this home has you covered. Two Kitchens: Yes, you read that right! This home boasts two fully equipped kitchensperfect for hosting gatherings, accommodating multi-generational living, or simply indulging your inner chef! The attention to detail is evident throughout with recent upgrades including: Newer Windows and Doors; Newer Hot Water Tank and Nest Smart Thermostat deliver ultimate energy efficiency and a fresh aesthetic in summer and winter months. Quartz Countertops and durable hardwood floors. Conveniently situated within a 15-minute commute to downtown, this neighborhood strikes the perfect between tranquility and accessibility. (id:45344)
Property Details
| MLS® Number | E4382526 |
| Property Type | Single Family |
| Neigbourhood | Newton |
| Amenities Near By | Golf Course, Playground, Public Transit, Shopping, Ski Hill |
| Features | Flat Site |
Building
| Bathroom Total | 2 |
| Bedrooms Total | 5 |
| Appliances | Dishwasher, Dryer, Washer, Refrigerator, Two Stoves |
| Architectural Style | Bungalow |
| Basement Development | Finished |
| Basement Type | Full (finished) |
| Constructed Date | 1959 |
| Construction Style Attachment | Detached |
| Fire Protection | Smoke Detectors |
| Fireplace Fuel | Electric |
| Fireplace Present | Yes |
| Fireplace Type | Unknown |
| Heating Type | Forced Air |
| Stories Total | 1 |
| Size Interior | 108.14 M2 |
| Type | House |
Parking
| Detached Garage |
Land
| Acreage | No |
| Fence Type | Fence |
| Land Amenities | Golf Course, Playground, Public Transit, Shopping, Ski Hill |
| Size Irregular | 514.2 |
| Size Total | 514.2 M2 |
| Size Total Text | 514.2 M2 |
Rooms
| Level | Type | Length | Width | Dimensions |
|---|---|---|---|---|
| Basement | Bedroom 4 | 4.55 m | 2.39 m | 4.55 m x 2.39 m |
| Basement | Bedroom 5 | 2.93 m | 4.36 m | 2.93 m x 4.36 m |
| Basement | Second Kitchen | 3.14 m | 4.32 m | 3.14 m x 4.32 m |
| Main Level | Living Room | 5.14 m | 4.07 m | 5.14 m x 4.07 m |
| Main Level | Kitchen | 3.94 m | 5 m | 3.94 m x 5 m |
| Main Level | Primary Bedroom | 4.36 m | 4.08 m | 4.36 m x 4.08 m |
| Main Level | Bedroom 2 | 3.6 m | 3.81 m | 3.6 m x 3.81 m |
| Main Level | Bedroom 3 | 2.95 m | 3.82 m | 2.95 m x 3.82 m |
https://www.realtor.ca/real-estate/26765389/12235-52-st-nw-edmonton-newton

