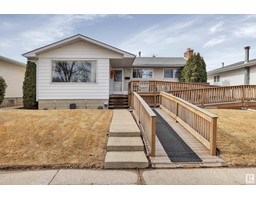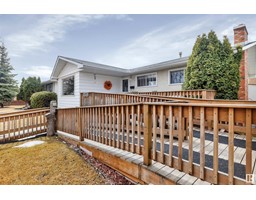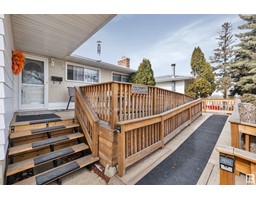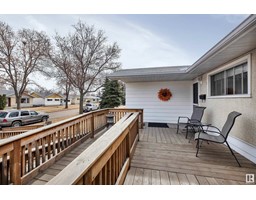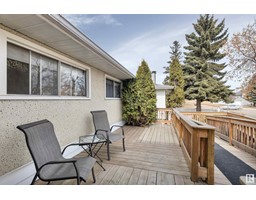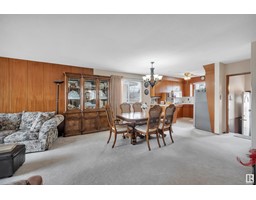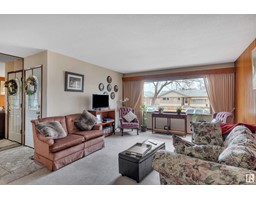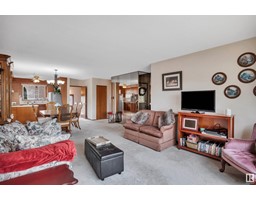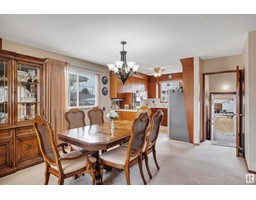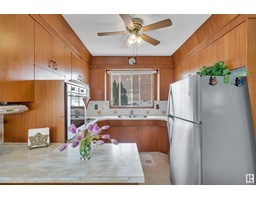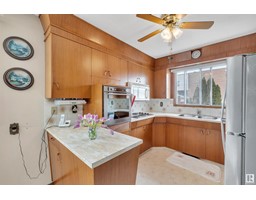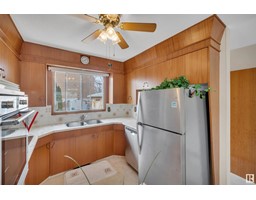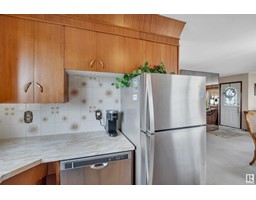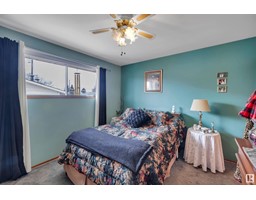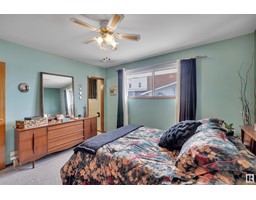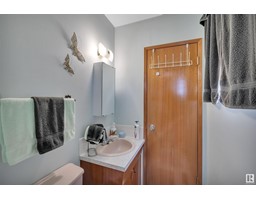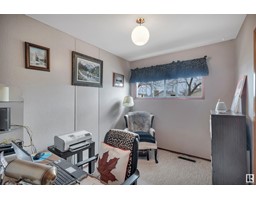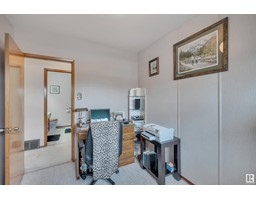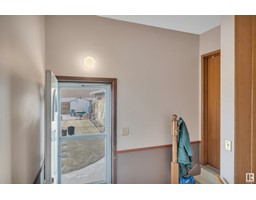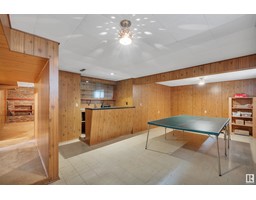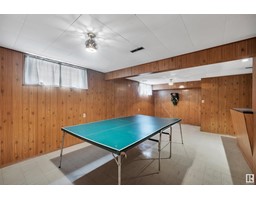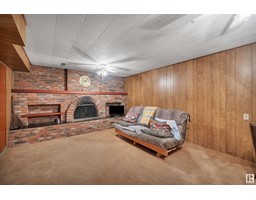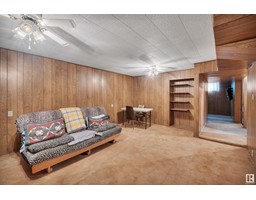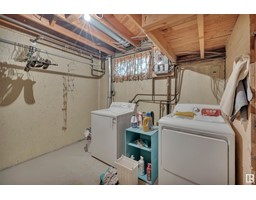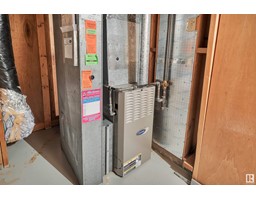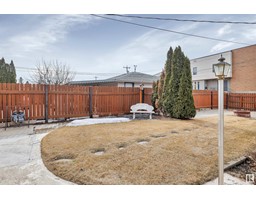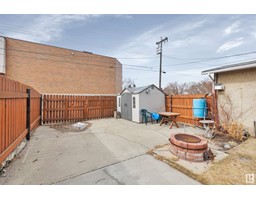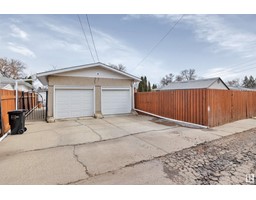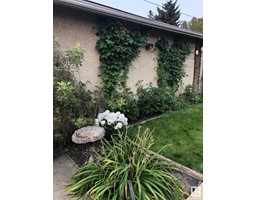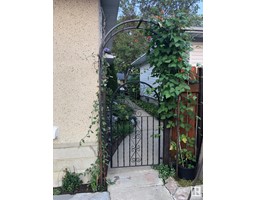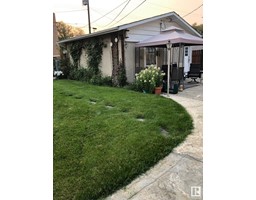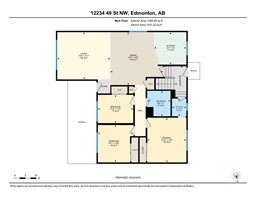12234 49 St Nw Nw, Edmonton, Alberta T5W 3A8
Posted: in
$349,290
Welcome Home to the delightful neighborhood of Bergman! Step into this charming 3 bedroom bungalow nestled on a serene treed street, offering easy access to Yellowhead trail, shopping, schools, & restaurants. The main floor greets you with warmth & light, boasting a spacious living room flooded with sunshine, a modern kitchen adorned with stainless steel appliances, a cozy dining area, a pristine 4pc bath, & even a convenient 2pc ensuite! Venture downstairs to discover your fully finished basement, where a generous family room awaits, complete with a wood-burning fireplace* for those cozy nights. There's also a versatile flex room, a lively rec room with a handy bar area, a sizable utility space & a laundry room for added convenience. Outside, the backyard beckons for entertaining on your lovely patio, perfect for gatherings with loved ones. Don't forget the bonus of 2 sheds & a double detached garage, providing ample space for all your cherished belongings. Welcome to your new haven in Bergman! (id:45344)
Property Details
| MLS® Number | E4380794 |
| Property Type | Single Family |
| Neigbourhood | Bergman |
| Amenities Near By | Public Transit, Schools, Shopping |
| Features | See Remarks, Flat Site, Lane |
| Structure | Porch, Patio(s) |
Building
| Bathroom Total | 2 |
| Bedrooms Total | 3 |
| Appliances | Dishwasher, Dryer, Fan, Freezer, Microwave Range Hood Combo, Oven - Built-in, Refrigerator, Storage Shed, Stove, Washer, Window Coverings |
| Architectural Style | Bungalow |
| Basement Development | Finished |
| Basement Type | Full (finished) |
| Constructed Date | 1967 |
| Construction Style Attachment | Detached |
| Fireplace Fuel | Unknown |
| Fireplace Present | Yes |
| Fireplace Type | Unknown |
| Half Bath Total | 1 |
| Heating Type | Forced Air |
| Stories Total | 1 |
| Size Interior | 95.8 M2 |
| Type | House |
Parking
| Detached Garage |
Land
| Acreage | No |
| Fence Type | Fence |
| Land Amenities | Public Transit, Schools, Shopping |
| Size Irregular | 574.83 |
| Size Total | 574.83 M2 |
| Size Total Text | 574.83 M2 |
Rooms
| Level | Type | Length | Width | Dimensions |
|---|---|---|---|---|
| Basement | Family Room | 5.68 m | 3.92 m | 5.68 m x 3.92 m |
| Basement | Den | 2.85 m | 3.21 m | 2.85 m x 3.21 m |
| Basement | Office | 2.85 m | 3.21 m | 2.85 m x 3.21 m |
| Basement | Recreation Room | 3.62 m | 7.35 m | 3.62 m x 7.35 m |
| Basement | Utility Room | 3.48 m | 3.22 m | 3.48 m x 3.22 m |
| Basement | Laundry Room | 3.73 m | 3.19 m | 3.73 m x 3.19 m |
| Main Level | Living Room | 3.99 m | 4.4 m | 3.99 m x 4.4 m |
| Main Level | Dining Room | 4.46 m | 4.45 m | 4.46 m x 4.45 m |
| Main Level | Kitchen | 2.74 m | 2.72 m | 2.74 m x 2.72 m |
| Main Level | Primary Bedroom | 3.77 m | 3.3 m | 3.77 m x 3.3 m |
| Main Level | Bedroom 2 | 3.16 m | 3.02 m | 3.16 m x 3.02 m |
| Main Level | Bedroom 3 | 2.39 m | 3 m | 2.39 m x 3 m |
https://www.realtor.ca/real-estate/26717284/12234-49-st-nw-nw-edmonton-bergman

