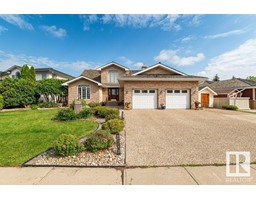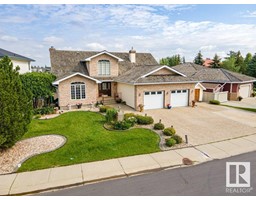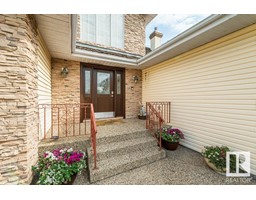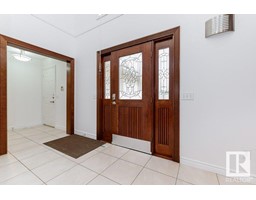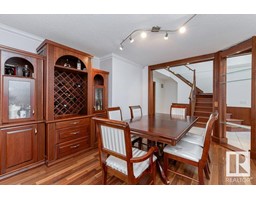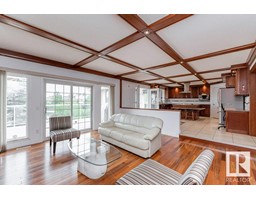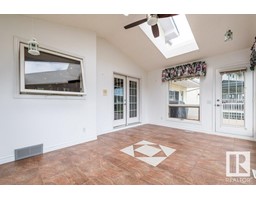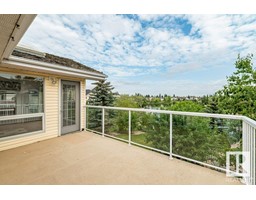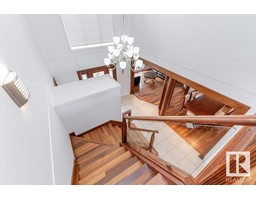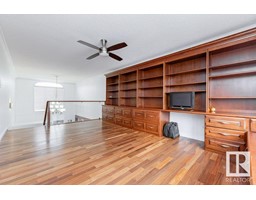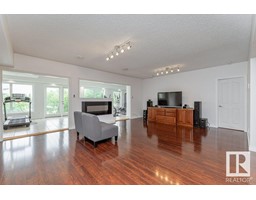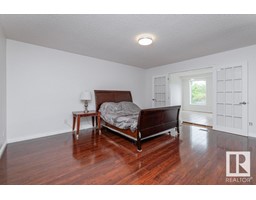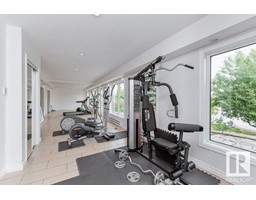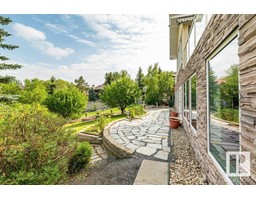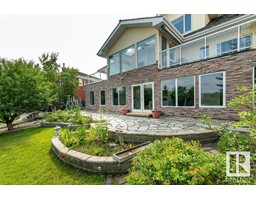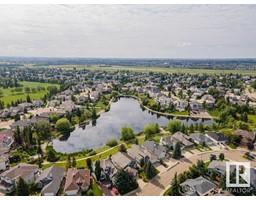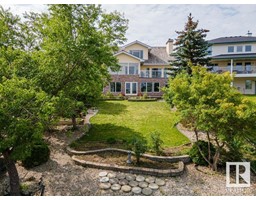122 Twin Brooks Cv Nw, Edmonton, Alberta T6J 6T1
Posted: in
$998,800
An Oasis within the city! In Twin Brooks, 2573 sq.ft custom built by Gannet Homes, with over 5073 sq. ft. of total developed space, 4 Bed + 4 bath, an executive bungalow with Walk-Out basement. This is situated on a 10,014 sq. ft. (1/4 Acre) lot backs onto Twin Brooks Lake. Elegant formal Living, Dining Room, a chef Kitchen, a 4 seasons Solarium with full view of the lake. Family Room with wet bar, gas fireplace, main floor Master Bedroom, both rooms with access to a separate sun deck and full view of the lake. A 350 sq.ft Loft commands a dramatic view of the lake and backyard, ideal for a home Office or a music Room. Finished walkout basement consists of 3 additional Bedrooms, large family Room and two full Bathrooms. This floor also consists of a 500+ sq.ft all season bonus room overlooking the backyard with views of the lake, carefully planned lush landscaping front and back yard. 26x22 oversized garage plus additional parking pad. Close to Anthony Henday, future LRT station & YEG Airport! (id:45344)
Property Details
| MLS® Number | E4376198 |
| Property Type | Single Family |
| Neigbourhood | Twin Brooks |
| Amenities Near By | Airport, Golf Course, Public Transit, Schools |
| Community Features | Lake Privileges |
| Features | Cul-de-sac, Closet Organizers |
| Parking Space Total | 5 |
| Structure | Deck |
| Water Front Type | Waterfront On Lake |
Building
| Bathroom Total | 4 |
| Bedrooms Total | 4 |
| Amenities | Ceiling - 9ft, Vinyl Windows |
| Appliances | Dishwasher, Dryer, Garage Door Opener Remote(s), Hood Fan, Refrigerator, Gas Stove(s), Washer, Window Coverings |
| Architectural Style | Bungalow |
| Basement Development | Finished |
| Basement Features | Walk Out |
| Basement Type | Full (finished) |
| Constructed Date | 1991 |
| Construction Style Attachment | Detached |
| Fire Protection | Smoke Detectors |
| Fireplace Fuel | Gas |
| Fireplace Present | Yes |
| Fireplace Type | Unknown |
| Half Bath Total | 1 |
| Heating Type | Forced Air |
| Stories Total | 1 |
| Size Interior | 239.04 M2 |
| Type | House |
Parking
| Attached Garage |
Land
| Acreage | No |
| Fence Type | Fence |
| Land Amenities | Airport, Golf Course, Public Transit, Schools |
| Size Irregular | 1014.32 |
| Size Total | 1014.32 M2 |
| Size Total Text | 1014.32 M2 |
Rooms
| Level | Type | Length | Width | Dimensions |
|---|---|---|---|---|
| Basement | Bedroom 2 | 3.59 m | 4.22 m | 3.59 m x 4.22 m |
| Basement | Bedroom 3 | 4.19 m | 4.82 m | 4.19 m x 4.82 m |
| Basement | Bedroom 4 | 4.22 m | 5.35 m | 4.22 m x 5.35 m |
| Basement | Storage | 7.18 m | 3.39 m | 7.18 m x 3.39 m |
| Main Level | Living Room | 3.9 m | 4.81 m | 3.9 m x 4.81 m |
| Main Level | Dining Room | 4.41 m | 3.51 m | 4.41 m x 3.51 m |
| Main Level | Kitchen | 6.3 m | 4.87 m | 6.3 m x 4.87 m |
| Main Level | Family Room | 4.83 m | 5.49 m | 4.83 m x 5.49 m |
| Main Level | Primary Bedroom | 4.25 m | 9.22 m | 4.25 m x 9.22 m |
| Main Level | Laundry Room | 3.21 m | 2.64 m | 3.21 m x 2.64 m |
| Main Level | Sunroom | 4.94 m | 3.51 m | 4.94 m x 3.51 m |
| Upper Level | Bonus Room | 3.64 m | 5.74 m | 3.64 m x 5.74 m |
https://www.realtor.ca/real-estate/26601156/122-twin-brooks-cv-nw-edmonton-twin-brooks

