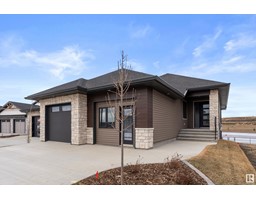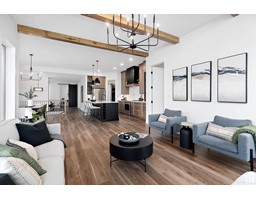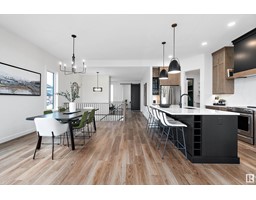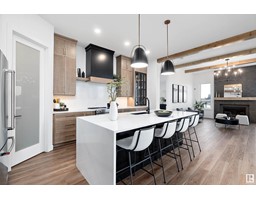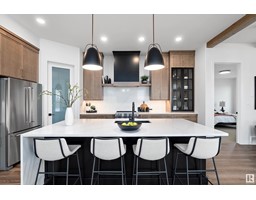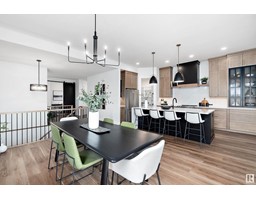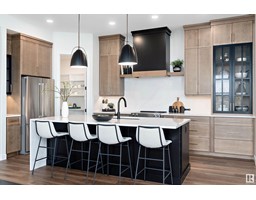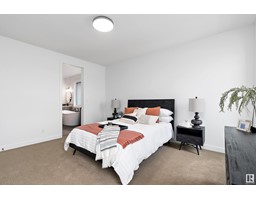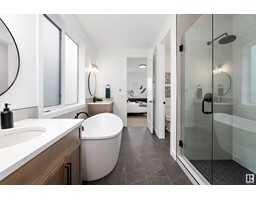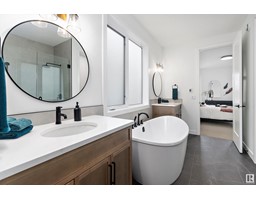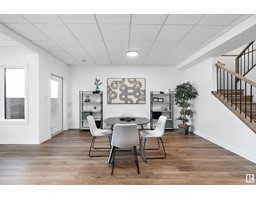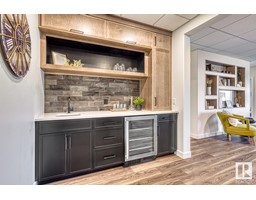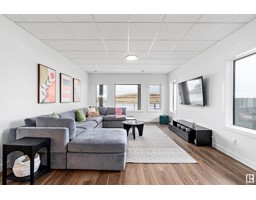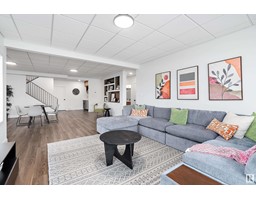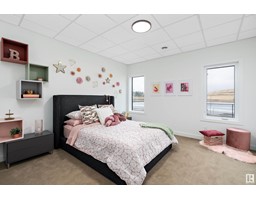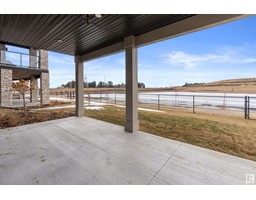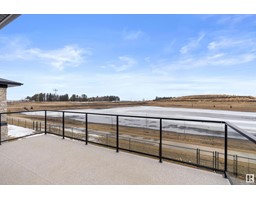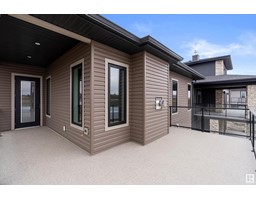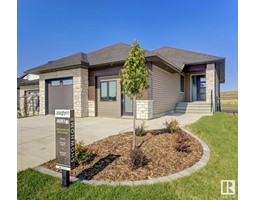122 Lilac Cl, Leduc, Alberta T9E 1R3
Posted: in
$997,000
Outstanding EXECUTIVE walkout Bungalow. This BRAND new home offers unbelievable quality craftsmanship. 9' ceilings, 8' interior door, 10' raised ceiling in living rm, dining, kitchen. Custom beams in great room, feature fireplace flanked by windows looking outback. Chef's kitchen features custom cabinets, quart counters & backslash, waterfall edge on large sit-up island, full appliance package. Walk thru pantry leads to the Mudroom with cabinets, benchs & conveniently leads to private laundry room. Primary suite features a spa ensuite with dual sinks, free standing tub, custom tiled shower, walk-in closet that leads to laundry rm. Front den just off entry. Garden door off large dining area that leads to the covered deck overlooking the lake behind. Fully finished Walkout basement features 9' ceilings, 2 bdrms, custom wet bar, feature wall, in floor heating. Perfect entertaining spot. Oversized heated garage, Central AC, Concrete lower patio & front entry veranda, fully landscaped, upgraded exterior. (id:45344)
Property Details
| MLS® Number | E4377976 |
| Property Type | Single Family |
| Neigbourhood | Woodbend |
| Amenities Near By | Golf Course, Schools, Shopping |
| Features | Private Setting, See Remarks, No Back Lane, Wet Bar, Closet Organizers, Exterior Walls- 2x6" |
| Structure | Deck, Porch |
| View Type | Lake View |
Building
| Bathroom Total | 3 |
| Bedrooms Total | 3 |
| Amenities | Ceiling - 10ft, Ceiling - 9ft, Vinyl Windows |
| Appliances | Dishwasher, Dryer, Refrigerator, Stove, Washer, Window Coverings, Wine Fridge |
| Architectural Style | Bungalow |
| Basement Development | Finished |
| Basement Features | Walk Out |
| Basement Type | Full (finished) |
| Constructed Date | 2023 |
| Construction Style Attachment | Detached |
| Cooling Type | Central Air Conditioning |
| Fireplace Fuel | Gas |
| Fireplace Present | Yes |
| Fireplace Type | Unknown |
| Half Bath Total | 1 |
| Heating Type | Forced Air, In Floor Heating |
| Stories Total | 1 |
| Size Interior | 160.25 M2 |
| Type | House |
Parking
| Attached Garage | |
| Heated Garage | |
| Oversize |
Land
| Acreage | No |
| Land Amenities | Golf Course, Schools, Shopping |
Rooms
| Level | Type | Length | Width | Dimensions |
|---|---|---|---|---|
| Lower Level | Family Room | 4.75 m | 4.26 m | 4.75 m x 4.26 m |
| Lower Level | Bedroom 2 | 4.58 m | 3.79 m | 4.58 m x 3.79 m |
| Lower Level | Bedroom 3 | 4.74 m | 4.26 m | 4.74 m x 4.26 m |
| Lower Level | Games Room | 6 m | 5.85 m | 6 m x 5.85 m |
| Main Level | Living Room | 4.73 m | 4.28 m | 4.73 m x 4.28 m |
| Main Level | Dining Room | 4.82 m | 4.11 m | 4.82 m x 4.11 m |
| Main Level | Kitchen | 4.31 m | 3.02 m | 4.31 m x 3.02 m |
| Main Level | Den | 2.74 m | 3.8 m | 2.74 m x 3.8 m |
| Main Level | Primary Bedroom | 4.58 m | 3.79 m | 4.58 m x 3.79 m |
https://www.realtor.ca/real-estate/26645745/122-lilac-cl-leduc-woodbend

