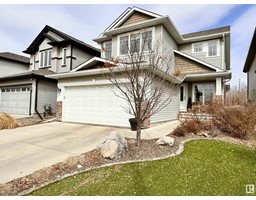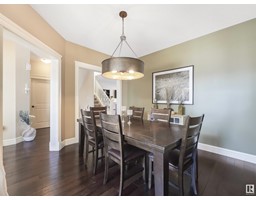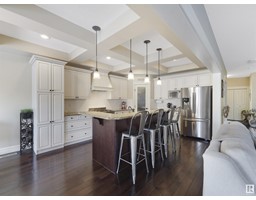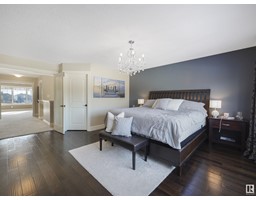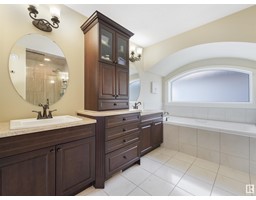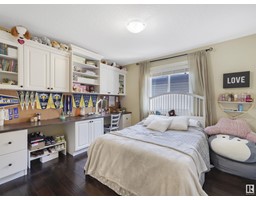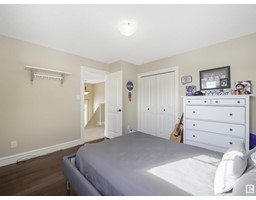12156 172 Av Nw, Edmonton, Alberta T5X 0H3
Posted: in
$595,000
Timeless UPGRADED Elegance welcomes you as you step into the open foyer, leading to a formal dining room that could also make a great home office. Dark hardwood flooring guides you to the living room, featuring a cozy fireplace, and further to a large breakfast nook and kitchen under grand COFFRED CEILINGS. UPGRADED CABINETS & UPGRADED APPLIANCES, large island and sprawling granite countertops adorn the kitchen. Enjoy outdoor dining on the maintenance-free composite deck in the private backyard with vinyl fencing BACKS ON A FOREST w LAKE VIEWS from above . A spacious mudroom ensures day 2 day items are organized & tucked away, leading to a double garage. Upstairs, French doors open to a huge primary oasis with a spa 5 pc ensuite & W/I closet. Additional bedrooms include built-in office desks and ample space. PLUS a HUGE bonus room. Stay comfortable with A/C, and enjoy the professionally landscaped low-maintenance front yard complete w ASTRO TURF. Nearby are all amenities, plus easy access to the Henday. (id:45344)
Open House
This property has open houses!
2:00 pm
Ends at:4:00 pm
Property Details
| MLS® Number | E4382972 |
| Property Type | Single Family |
| Neigbourhood | Rapperswill |
| Amenities Near By | Park, Playground, Public Transit, Schools, Shopping |
| Features | Flat Site |
| Structure | Deck, Porch |
Building
| Bathroom Total | 3 |
| Bedrooms Total | 3 |
| Amenities | Ceiling - 9ft |
| Appliances | Dishwasher, Dryer, Hood Fan, Microwave, Refrigerator, Gas Stove(s), Washer |
| Basement Development | Unfinished |
| Basement Type | Full (unfinished) |
| Ceiling Type | Vaulted |
| Constructed Date | 2013 |
| Construction Style Attachment | Detached |
| Cooling Type | Central Air Conditioning |
| Fireplace Fuel | Gas |
| Fireplace Present | Yes |
| Fireplace Type | Unknown |
| Half Bath Total | 1 |
| Heating Type | Forced Air |
| Stories Total | 2 |
| Size Interior | 221.21 M2 |
| Type | House |
Parking
| Attached Garage | |
| Oversize |
Land
| Acreage | No |
| Fence Type | Fence |
| Land Amenities | Park, Playground, Public Transit, Schools, Shopping |
Rooms
| Level | Type | Length | Width | Dimensions |
|---|---|---|---|---|
| Main Level | Living Room | 4.49 m | 6.04 m | 4.49 m x 6.04 m |
| Main Level | Dining Room | 3.63 m | 3.68 m | 3.63 m x 3.68 m |
| Main Level | Kitchen | 3.65 m | 4.87 m | 3.65 m x 4.87 m |
| Main Level | Breakfast | 3.65 m | 2.9 m | 3.65 m x 2.9 m |
| Main Level | Mud Room | 1.91 m | 2.9 m | 1.91 m x 2.9 m |
| Upper Level | Primary Bedroom | 4.97 m | 5.32 m | 4.97 m x 5.32 m |
| Upper Level | Bedroom 2 | 3.57 m | 3.47 m | 3.57 m x 3.47 m |
| Upper Level | Bedroom 3 | 3.58 m | 3.48 m | 3.58 m x 3.48 m |
| Upper Level | Bonus Room | 5.04 m | 4.68 m | 5.04 m x 4.68 m |
https://www.realtor.ca/real-estate/26776534/12156-172-av-nw-edmonton-rapperswill

