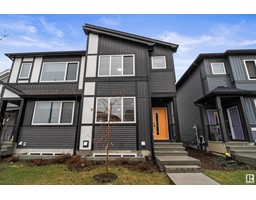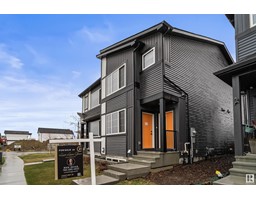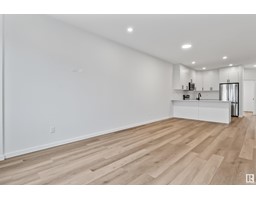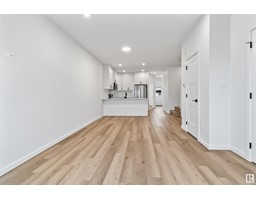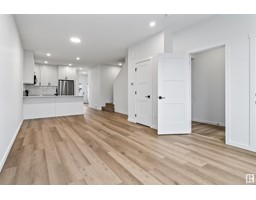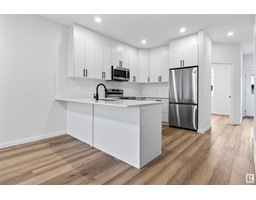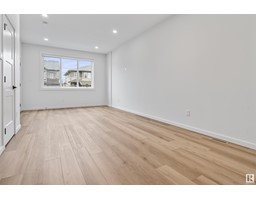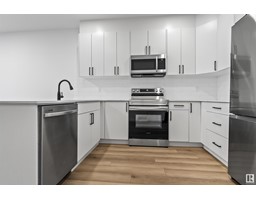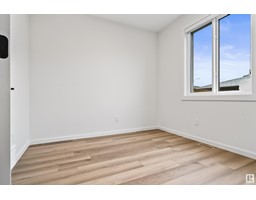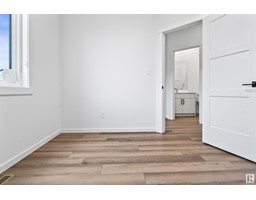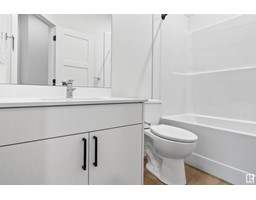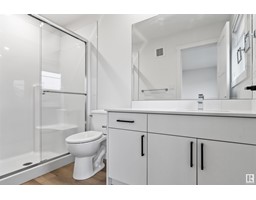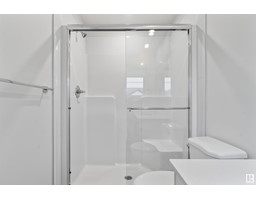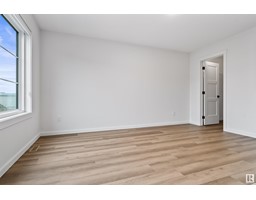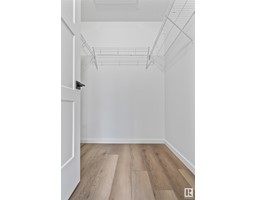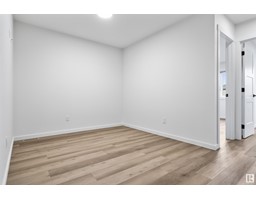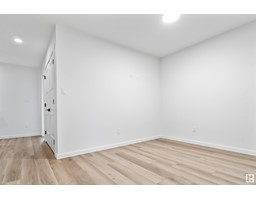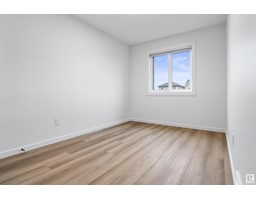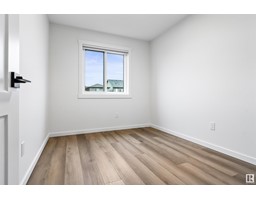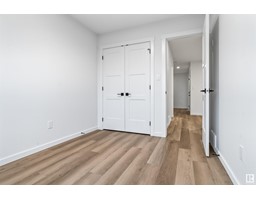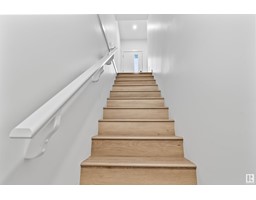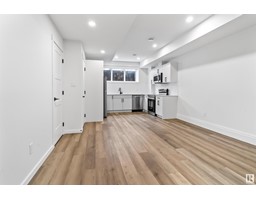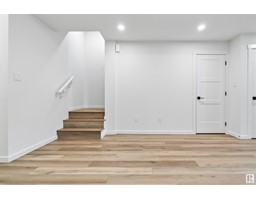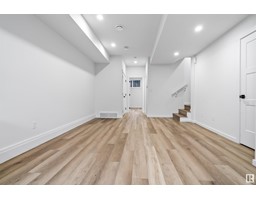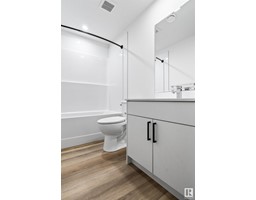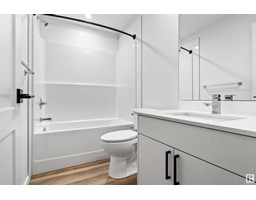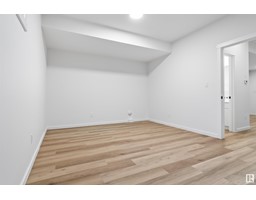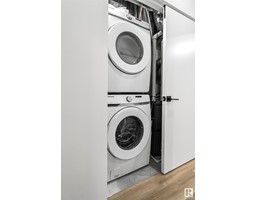1207 Podersky Wd Sw, Edmonton, Alberta T6W 4W3
Posted: in
$539,900
Discover the perfect blend of comfort and investment potential in the vibrant Paisley at Heritage Valley community! This stylish duplex offers a fantastic opportunity whether you're looking for an ideal starter home or a smart investment. Featuring three bedrooms, three bathrooms, and a double detached garage across more than 1634 square feet of living space, this home caters to first-time buyers, real estate investors, and multi-generational families alike. The property includes a spacious one-bedroom legal basement suite equipped with all necessary appliances, providing an excellent income opportunity to help offset mortgage costs. Additionally, the landscaping, fence, and deck are already completed, allowing you to enjoy outdoor living from day one. Take advantage of the numerous amenities in this up-and-coming community, including an off-leash dog park, walking trails, a playground, and proximity to the future LRT line and hospital. (id:45344)
Property Details
| MLS® Number | E4386221 |
| Property Type | Single Family |
| Neigbourhood | Paisley |
| Amenities Near By | Airport, Golf Course, Playground, Public Transit, Shopping |
| Features | Lane, No Animal Home, No Smoking Home |
| Structure | Deck |
Building
| Bathroom Total | 4 |
| Bedrooms Total | 4 |
| Amenities | Ceiling - 9ft |
| Appliances | Garage Door Opener Remote(s), Garage Door Opener, Window Coverings, Dryer, Refrigerator, Two Stoves, Two Washers, Dishwasher |
| Basement Development | Finished |
| Basement Features | Suite |
| Basement Type | Full (finished) |
| Constructed Date | 2021 |
| Construction Style Attachment | Semi-detached |
| Heating Type | Forced Air |
| Stories Total | 2 |
| Size Interior | 151.78 M2 |
| Type | Duplex |
Parking
| Detached Garage |
Land
| Acreage | No |
| Fence Type | Fence |
| Land Amenities | Airport, Golf Course, Playground, Public Transit, Shopping |
| Size Irregular | 236.16 |
| Size Total | 236.16 M2 |
| Size Total Text | 236.16 M2 |
Rooms
| Level | Type | Length | Width | Dimensions |
|---|---|---|---|---|
| Basement | Recreation Room | 12'10 x 16'11 | ||
| Basement | Bedroom 5 | 16'5" x 11'9 | ||
| Main Level | Living Room | 12' x 15'4" | ||
| Main Level | Dining Room | 12'10" x 7'3" | ||
| Main Level | Kitchen | 12' x 11'4" | ||
| Main Level | Den | 10'1" x 10' | ||
| Upper Level | Family Room | 11'9" x 9' | ||
| Upper Level | Primary Bedroom | 11'5" x 14'8" | ||
| Upper Level | Bedroom 2 | 8'6" x 13'11" | ||
| Upper Level | Bedroom 3 | 8'3" x 10'5" |
https://www.realtor.ca/real-estate/26866076/1207-podersky-wd-sw-edmonton-paisley

