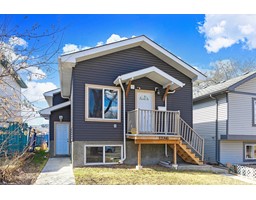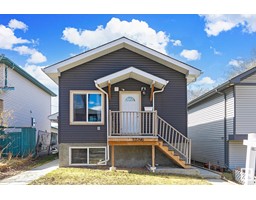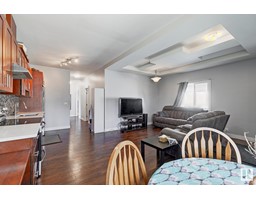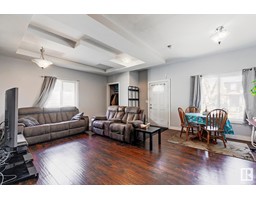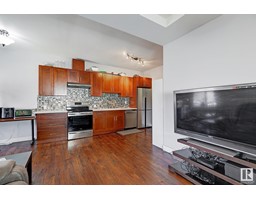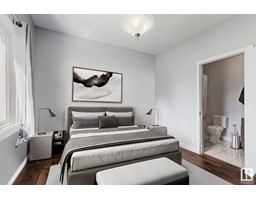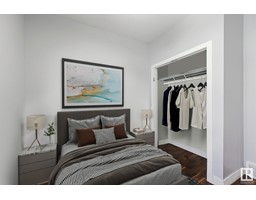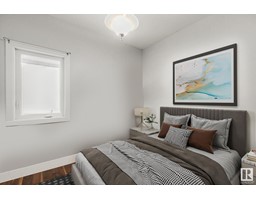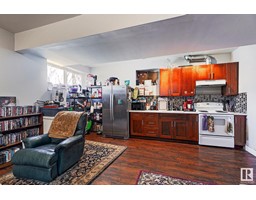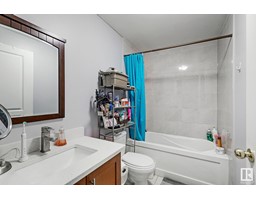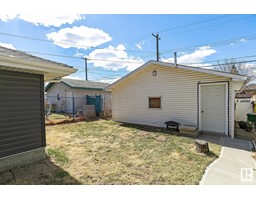12046 65 St Nw, Edmonton, Alberta T5W 4L7
Posted: in
$449,555
WHAT A STEAL IN EDMONTON! 2019 BUILT, SINGLE FAMILY HOME w/2 Bedroom LEGAL BASEMENT SUITE, & A DOUBLE CAR GARAGE FOR UNDER 450K! Whether you are an investor, first time home buyer looking for extra rental income, or NEW TO ALBERTA searching for a fresh start... MAKE SURE TO COME SEE THIS! Total 5 bedrooms, 3 full bathrooms, 2 completely self-containing units, 2 washer/dryers, 2 private entrances, 2 kitchen, 2 furnaces, & much more! Being finished in 2020, your furnace, hwt, windows, & everything else is essentially brand new! Upstairs offers 3 Bedrooms + 2 full bathrooms with its own laundry, the basement provide it's very own side entrance leading to a spacious 2 bed legal income suite with it's own kitchen, laundry and 2 large bedroom + 1 full bath. Being a bi-level single family home, you have BIG basement windows ABOVE GROUND to draw lots of natural light into the basement. Don't forget, you are only a couple mins to Yellowhead Dr to get around city, High school, & Concordia University of Edmonton. (id:45344)
Open House
This property has open houses!
2:00 pm
Ends at:4:00 pm
2:00 pm
Ends at:4:00 pm
Property Details
| MLS® Number | E4383929 |
| Property Type | Single Family |
| Neigbourhood | Montrose_EDMO |
| Amenities Near By | Schools, Shopping |
| Features | Private Setting, Flat Site, Lane |
| Structure | Porch |
Building
| Bathroom Total | 3 |
| Bedrooms Total | 5 |
| Appliances | Dishwasher, Hood Fan, Dryer, Refrigerator, Two Stoves, Two Washers |
| Architectural Style | Bi-level |
| Basement Development | Finished |
| Basement Features | Suite |
| Basement Type | Full (finished) |
| Constructed Date | 2019 |
| Construction Style Attachment | Detached |
| Fire Protection | Smoke Detectors |
| Heating Type | Forced Air |
| Size Interior | 93.98 M2 |
| Type | House |
Parking
| Detached Garage |
Land
| Acreage | No |
| Land Amenities | Schools, Shopping |
| Size Irregular | 376.87 |
| Size Total | 376.87 M2 |
| Size Total Text | 376.87 M2 |
Rooms
| Level | Type | Length | Width | Dimensions |
|---|---|---|---|---|
| Lower Level | Bedroom 4 | Measurements not available | ||
| Lower Level | Bedroom 5 | Measurements not available | ||
| Lower Level | Second Kitchen | Measurements not available | ||
| Lower Level | Laundry Room | Measurements not available | ||
| Main Level | Living Room | Measurements not available | ||
| Main Level | Dining Room | Measurements not available | ||
| Main Level | Kitchen | Measurements not available | ||
| Main Level | Primary Bedroom | Measurements not available | ||
| Main Level | Bedroom 2 | Measurements not available | ||
| Main Level | Bedroom 3 | Measurements not available | ||
| Main Level | Laundry Room | Measurements not available |
https://www.realtor.ca/real-estate/26802716/12046-65-st-nw-edmonton-montroseedmo

