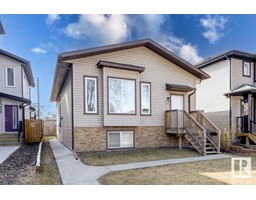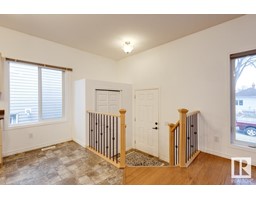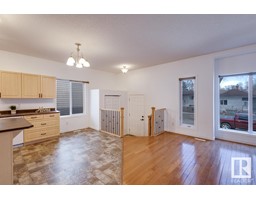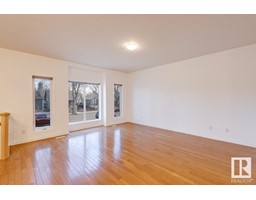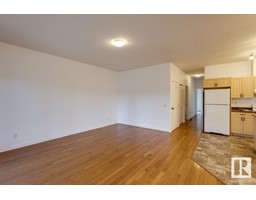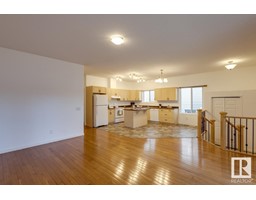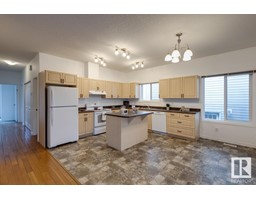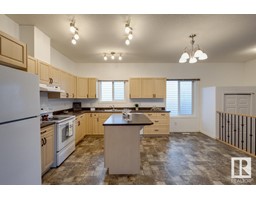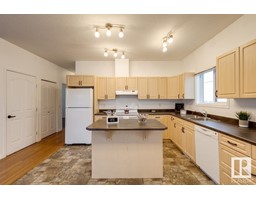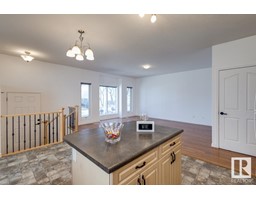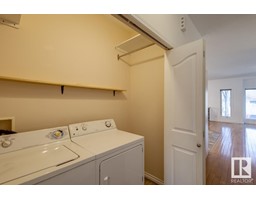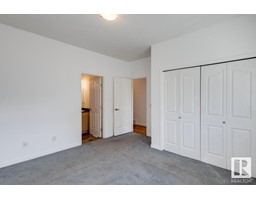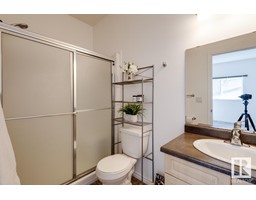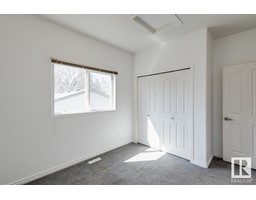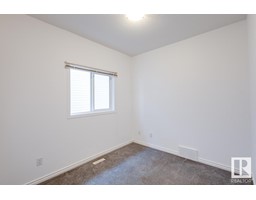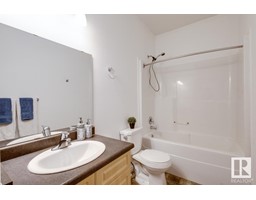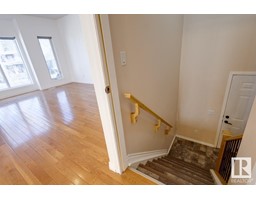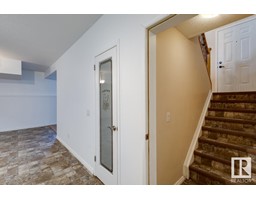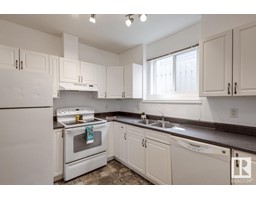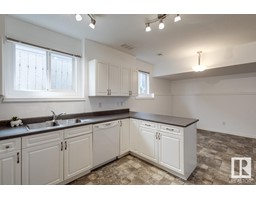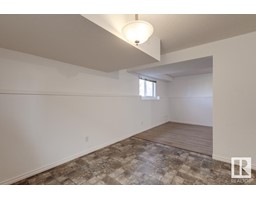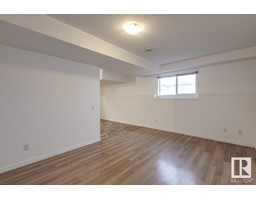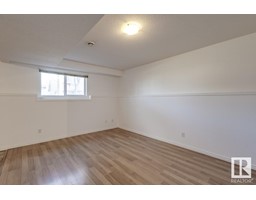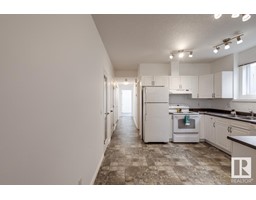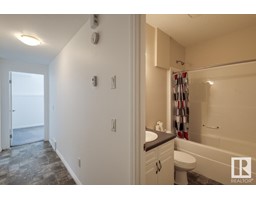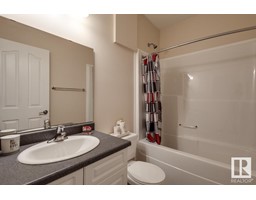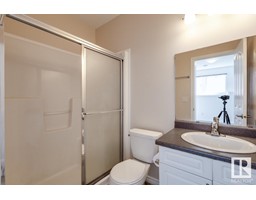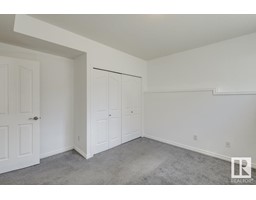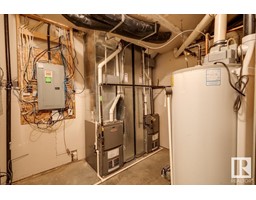12028 95 St Nw Nw, Edmonton, Alberta T5G 1M7
Posted: in
$475,000
Excellent investment opportunity in an amazing central location. Super close to everything! Downtown, NAIT, MacEwan U, Rogers Place, Royal Alec Hospital, access to the Yellowhead. Located on a quiet family friendly street. Step inside to an open concept main floor with large windows in the living area. The spacious kitchen is highlighted by light maple cabinets, lots of cupboard space & convenient centre island. Three large bedrooms with PRIMARY highlighted by a 3-piece ensuite. 4-piece main bathroom and main floor laundry. Hardwood flooring throughout. Two more bedrooms in the LEGAL SUITE with a 3-piece ensuite in primary. Large kitchen & SEPARATE LAUNDRY. Massive windows so suite is very bright! Double detached garage with one stall for each suite. This home has been extremely well maintained! New roof in 2017, fresh paint throughout just this year. (id:45344)
Property Details
| MLS® Number | E4384011 |
| Property Type | Single Family |
| Neigbourhood | Alberta Avenue |
| Amenities Near By | Public Transit, Schools, Shopping |
| Features | Lane, No Animal Home, No Smoking Home |
Building
| Bathroom Total | 4 |
| Bedrooms Total | 5 |
| Amenities | Vinyl Windows |
| Appliances | Dishwasher, Hood Fan, Window Coverings, Dryer, Refrigerator, Two Stoves, Two Washers |
| Architectural Style | Bungalow |
| Basement Development | Finished |
| Basement Features | Suite |
| Basement Type | Full (finished) |
| Constructed Date | 2011 |
| Construction Style Attachment | Detached |
| Heating Type | Forced Air |
| Stories Total | 1 |
| Size Interior | 114.4 M2 |
| Type | House |
Parking
| Detached Garage |
Land
| Acreage | No |
| Land Amenities | Public Transit, Schools, Shopping |
| Size Irregular | 412.07 |
| Size Total | 412.07 M2 |
| Size Total Text | 412.07 M2 |
Rooms
| Level | Type | Length | Width | Dimensions |
|---|---|---|---|---|
| Lower Level | Bedroom 4 | Measurements not available | ||
| Lower Level | Bedroom 5 | Measurements not available | ||
| Lower Level | Second Kitchen | Measurements not available | ||
| Main Level | Living Room | Measurements not available | ||
| Main Level | Dining Room | Measurements not available | ||
| Main Level | Kitchen | Measurements not available | ||
| Main Level | Primary Bedroom | Measurements not available | ||
| Main Level | Bedroom 2 | Measurements not available | ||
| Main Level | Bedroom 3 | Measurements not available |
https://www.realtor.ca/real-estate/26804430/12028-95-st-nw-nw-edmonton-alberta-avenue

