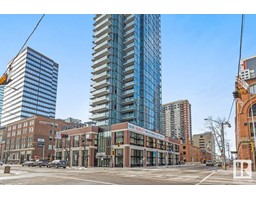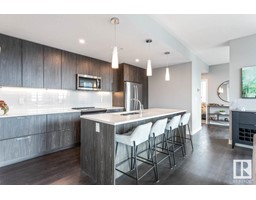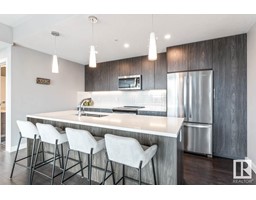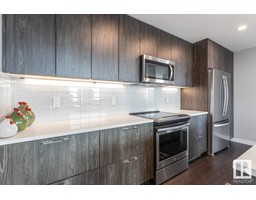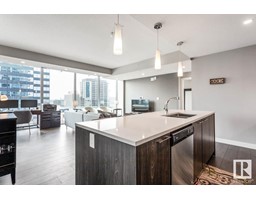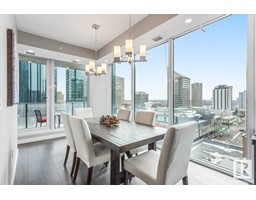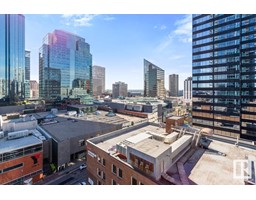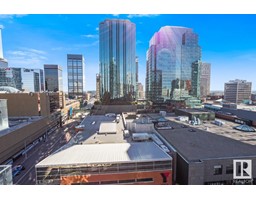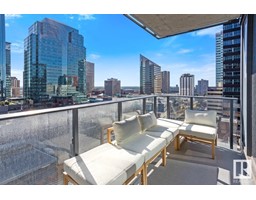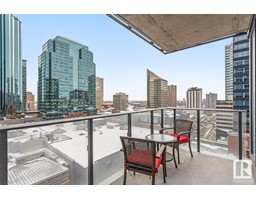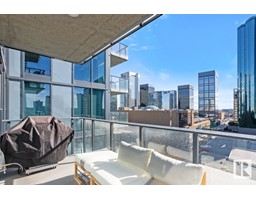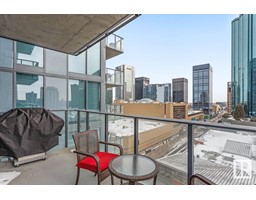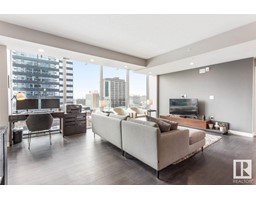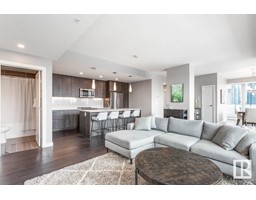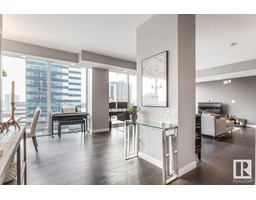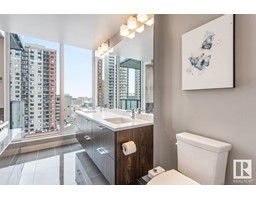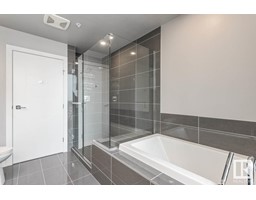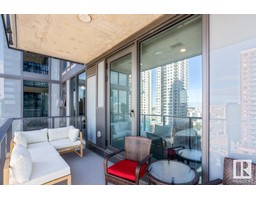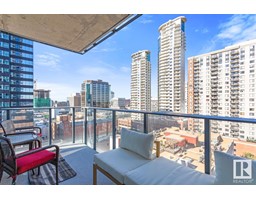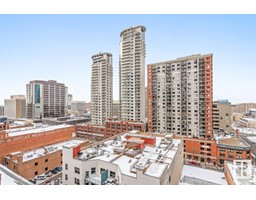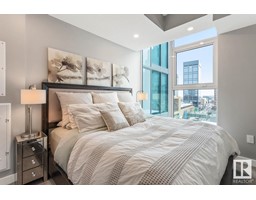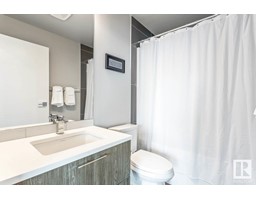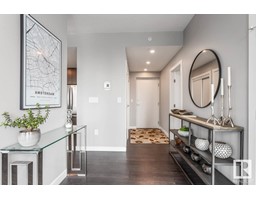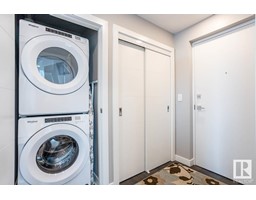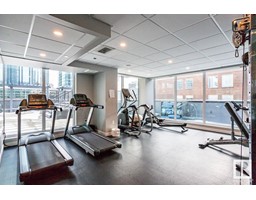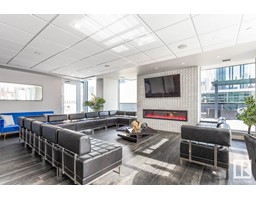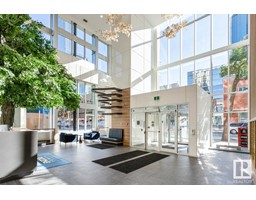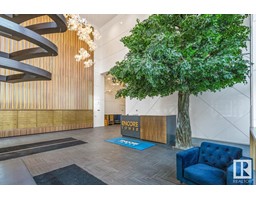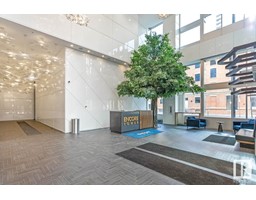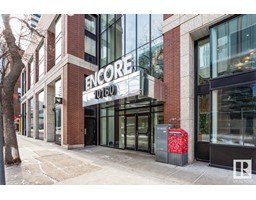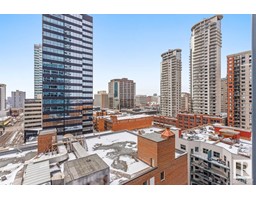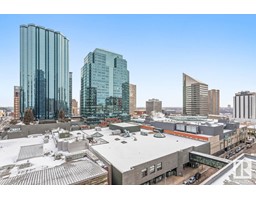#1200 10180 103 St Nw, Edmonton, Alberta T5J 0L1
Posted: in
$685,000Maintenance, Heat, Insurance, Common Area Maintenance, Landscaping, Other, See Remarks, Property Management, Water
$1,015.87 Monthly
Maintenance, Heat, Insurance, Common Area Maintenance, Landscaping, Other, See Remarks, Property Management, Water
$1,015.87 MonthlyEXCEPTIONAL ENCORE TOWER! Luxury private residence tower w/ Concierge Service + Fitness Room, Lounge area w/ indoor/outdoor fireplace, Hot Tub & Roof Top Deck. Executive, 2 Bdrm, 2 Bath home features one of the LARGEST FLOOR PLANS in the building. Open design w/ floor to ceiling windows provides stunning 180+ DEGREE VIEWS OF DOWNTOWN! This includes the entire SOUTHERN SIDE OF SUITE plus expansive EAST & WEST SKYLINES. Kitchen made for entertaining - stainless steel appliances, quartz countertops w/ extended island & flat panel cabinets. Primary Bedroom is enormous. OASIS of an ENSUITE (walk-in shower, soaker tub, 2 sinks). Plenty of space available for a Home Office, Dining Room & Guest Room. Complete w/ UNDERGROUND PARKING, STORAGE LOCKER, IN-SUITE LAUNDRY, CALIFORINIA CLOSET ORGANIZERS & 2 BALCONIES. Neighborhood provides access to every convenience: Restaurants, Groceries, Financial Core, Ice District, Shopping, River Valley & LRT. PET FRIENDLY! 2.98% Mortgage may be Assumable w/ Qualifying. (id:45344)
Property Details
| MLS® Number | E4370246 |
| Property Type | Single Family |
| Neigbourhood | Downtown_EDMO |
| Amenities Near By | Golf Course, Public Transit, Schools, Shopping |
| Features | Closet Organizers, No Animal Home, No Smoking Home |
| Structure | Deck |
| View Type | City View |
Building
| Bathroom Total | 2 |
| Bedrooms Total | 2 |
| Amenities | Ceiling - 9ft |
| Appliances | Dishwasher, Dryer, Microwave Range Hood Combo, Refrigerator, Stove, Washer, Window Coverings |
| Basement Type | None |
| Constructed Date | 2020 |
| Heating Type | Heat Pump |
| Size Interior | 126.16 M2 |
| Type | Apartment |
Parking
| Underground |
Land
| Acreage | No |
| Land Amenities | Golf Course, Public Transit, Schools, Shopping |
Rooms
| Level | Type | Length | Width | Dimensions |
|---|---|---|---|---|
| Main Level | Living Room | Measurements not available | ||
| Main Level | Dining Room | Measurements not available | ||
| Main Level | Kitchen | Measurements not available | ||
| Main Level | Primary Bedroom | Measurements not available | ||
| Main Level | Bedroom 2 | Measurements not available | ||
| Main Level | Laundry Room | Measurements not available |
https://www.realtor.ca/real-estate/26430055/1200-10180-103-st-nw-edmonton-downtownedmo

