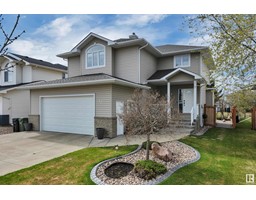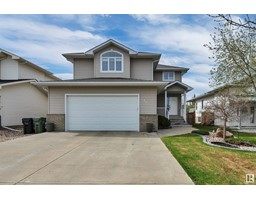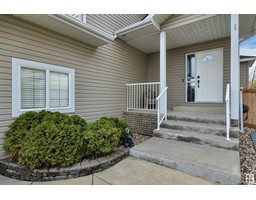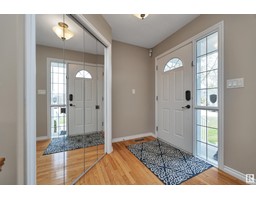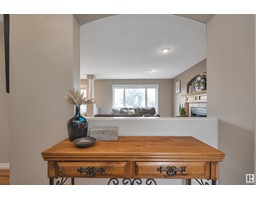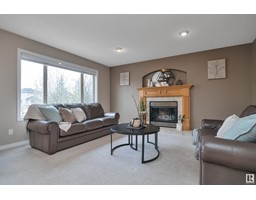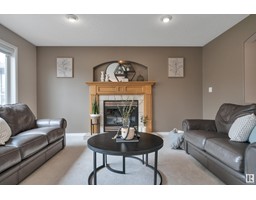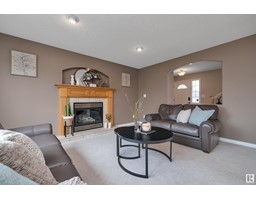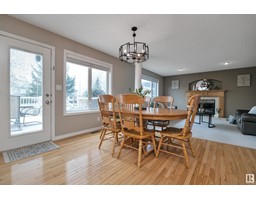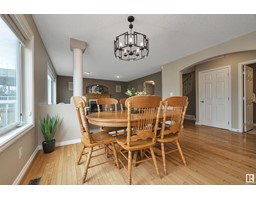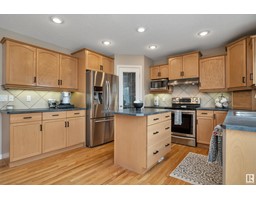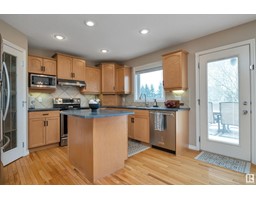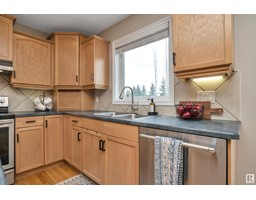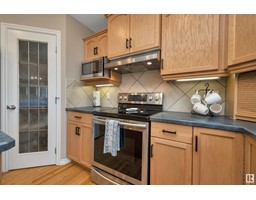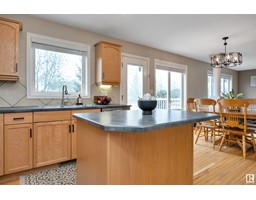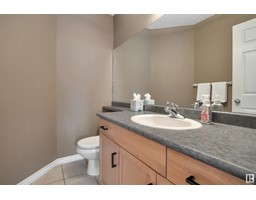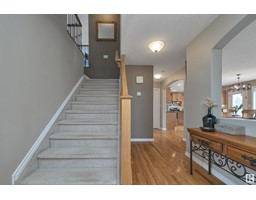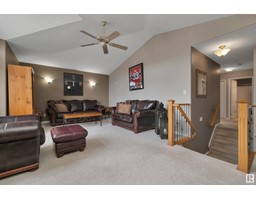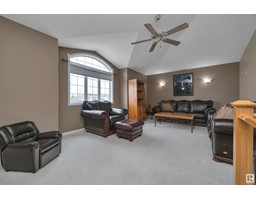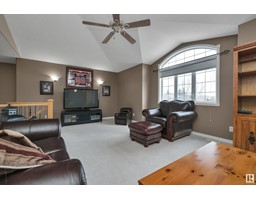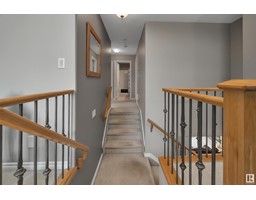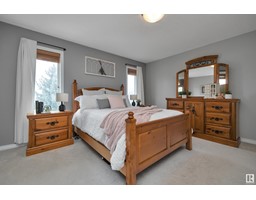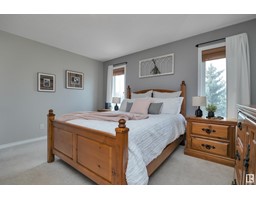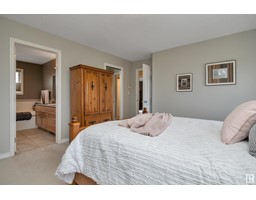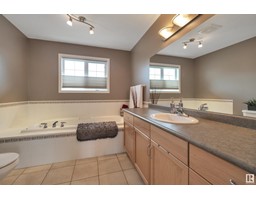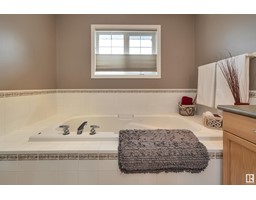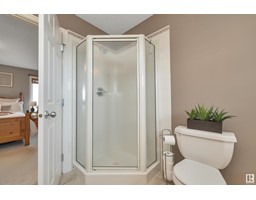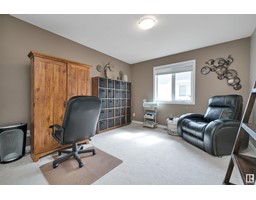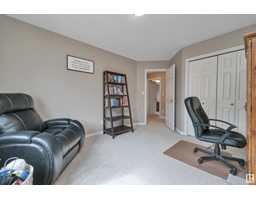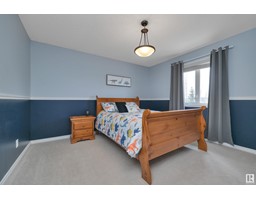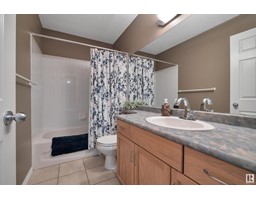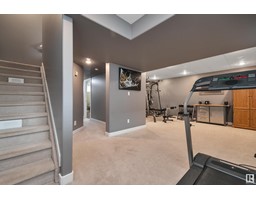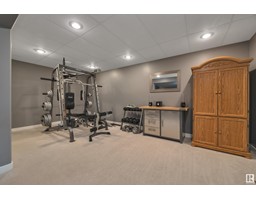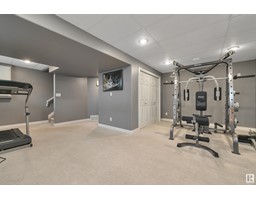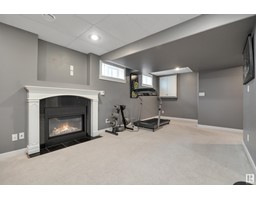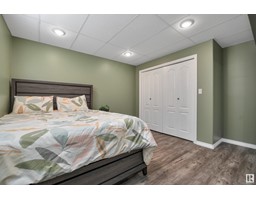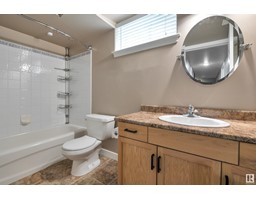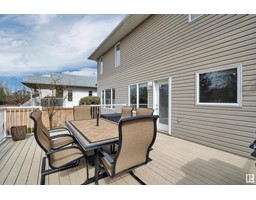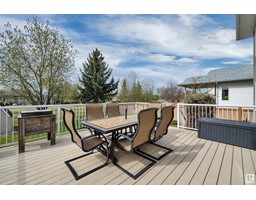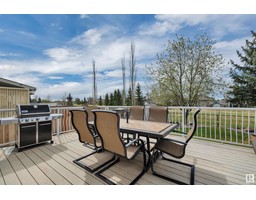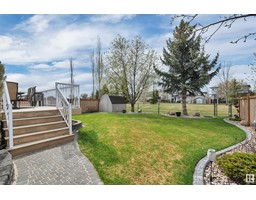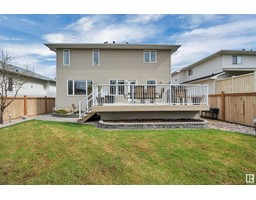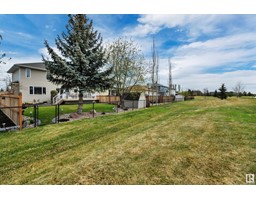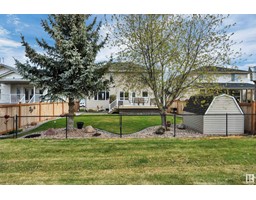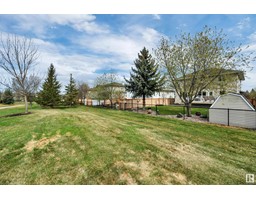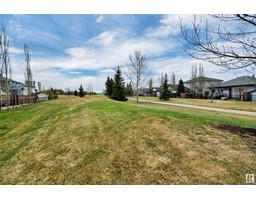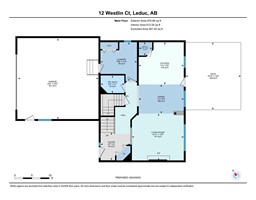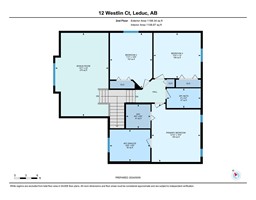12 Westlin Co, Leduc, Alberta T9E 8H5
Posted: in
$550,000
BACKING GREENSPACE! 24' x 24' HEATED GARAGE W/ 8' DOOR! QUIET & STUNNING YARD! CUL DE SAC! This ORIGINAL OWNER 2064 sq ft 4 bed, 3.5 bath Sherbuilt home is the epitome of Windrose living; the love and care poured into it is unmatched! Feat: new shingles, A/C, timeless hardwood flooring, new lighting & kitchen handles, S/S appliances, maintenance free decking, professionally landscaped & treed w/ underground sprinklers, gas fireplace & more! OVERSIZED driveway w/ room for the RV leads up the stairs to your large entryway & open concept living / dining / kitchen space; perfect entertaining spot! Tons of south facing windows oozing natural light in. Terrific kitchen, corner pantry, main floor laundry. Upstairs brings an oversized bonus room, spacious 3 bedrooms, including the primary bed w/ 4 pce ensuite, additional 4 pce bath & linen storage. The basement is fully finished w/ 4th bedroom, rec room w/ gas fireplace, ample storage & 4 pce bath. Backyard is a dream; perfect spot for summer BBQ & bonfires. 10+ (id:45344)
Property Details
| MLS® Number | E4386473 |
| Property Type | Single Family |
| Neigbourhood | Windrose |
| Amenities Near By | Park, Playground, Schools |
| Features | Cul-de-sac, See Remarks |
| Structure | Deck |
Building
| Bathroom Total | 4 |
| Bedrooms Total | 4 |
| Amenities | Vinyl Windows |
| Appliances | Dishwasher, Dryer, Refrigerator, Stove, Washer, Window Coverings |
| Basement Development | Finished |
| Basement Type | Full (finished) |
| Constructed Date | 2002 |
| Construction Style Attachment | Detached |
| Cooling Type | Central Air Conditioning |
| Fireplace Fuel | Gas |
| Fireplace Present | Yes |
| Fireplace Type | Insert |
| Half Bath Total | 1 |
| Heating Type | Forced Air |
| Stories Total | 2 |
| Size Interior | 191.84 M2 |
| Type | House |
Parking
| Attached Garage | |
| Heated Garage | |
| Oversize |
Land
| Acreage | No |
| Fence Type | Fence |
| Land Amenities | Park, Playground, Schools |
| Size Irregular | 564.01 |
| Size Total | 564.01 M2 |
| Size Total Text | 564.01 M2 |
Rooms
| Level | Type | Length | Width | Dimensions |
|---|---|---|---|---|
| Basement | Bedroom 4 | 4.1 m | 3.81 m | 4.1 m x 3.81 m |
| Main Level | Living Room | 4.1 m | 4.55 m | 4.1 m x 4.55 m |
| Main Level | Dining Room | 2.54 m | 3.97 m | 2.54 m x 3.97 m |
| Main Level | Kitchen | 3.7 m | 3.95 m | 3.7 m x 3.95 m |
| Upper Level | Primary Bedroom | 4.66 m | 3.92 m | 4.66 m x 3.92 m |
| Upper Level | Bedroom 2 | 4.43 m | 3.4 m | 4.43 m x 3.4 m |
| Upper Level | Bedroom 3 | 3.65 m | 3.79 m | 3.65 m x 3.79 m |
| Upper Level | Bonus Room | 6.69 m | 4.28 m | 6.69 m x 4.28 m |
https://www.realtor.ca/real-estate/26873776/12-westlin-co-leduc-windrose

