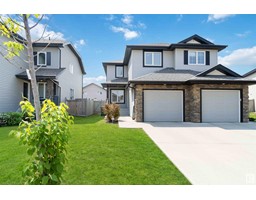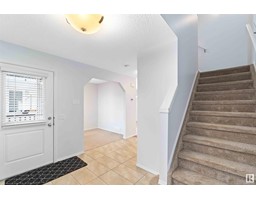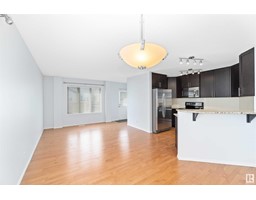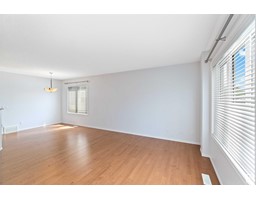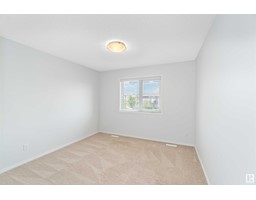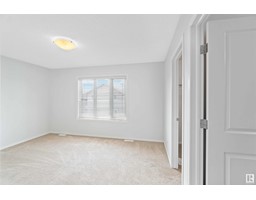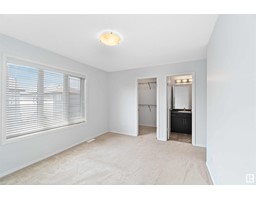12 Red Tail Wy Nw, St. Albert, Alberta T8N 7N7
Posted: in
$400,000
Welcome home!! This beautiful half duplex (NO CONDO FEES) in the highly desired area of Riverside is move in ready. Newly painted, this 3 bed / 2.5 bath home welcomes you with a large foyer that flows seamlessly to the main floor den. The remainder of the main level offers open concept living, is filled with loads of natural light and hardwood floors. The kitchen boasts CABINETS TO THE CEILING, GRANITE COUNTERTOPS, SS appliances and a raised breakfast bar for entertaining while you prep dinner or to grab that quick snack. Walk out to the sunny SOUTH FACING BACKYARD with a deck fit for entertaining and built-in seating perfect for hosting those special guests. The upper level is where you'll find the large primary retreat with a generous walk-in closet and en-suite. Two more generously sized bedrooms, main bath and laundry complete the upper level. Riverside offers it all, shopping, parks, walking trails galore and future school. This one is the PERFECT GEM..! (id:45344)
Open House
This property has open houses!
2:00 pm
Ends at:4:00 pm
Property Details
| MLS® Number | E4382288 |
| Property Type | Single Family |
| Neigbourhood | Riverside_SALB |
| Amenities Near By | Playground, Shopping |
| Features | No Animal Home, No Smoking Home |
| Structure | Deck, Porch |
Building
| Bathroom Total | 3 |
| Bedrooms Total | 3 |
| Appliances | Dishwasher, Dryer, Garage Door Opener, Microwave Range Hood Combo, Refrigerator, Stove, Washer, Window Coverings |
| Basement Development | Unfinished |
| Basement Type | Full (unfinished) |
| Constructed Date | 2015 |
| Construction Style Attachment | Semi-detached |
| Half Bath Total | 1 |
| Heating Type | Forced Air |
| Stories Total | 2 |
| Size Interior | 139.35 M2 |
| Type | Duplex |
Parking
| Attached Garage |
Land
| Acreage | No |
| Fence Type | Fence |
| Land Amenities | Playground, Shopping |
Rooms
| Level | Type | Length | Width | Dimensions |
|---|---|---|---|---|
| Main Level | Living Room | Measurements not available | ||
| Main Level | Dining Room | Measurements not available | ||
| Main Level | Kitchen | Measurements not available | ||
| Main Level | Den | Measurements not available | ||
| Upper Level | Primary Bedroom | Measurements not available | ||
| Upper Level | Bedroom 2 | Measurements not available | ||
| Upper Level | Bedroom 3 | Measurements not available | ||
| Upper Level | Laundry Room | Measurements not available |
https://www.realtor.ca/real-estate/26758473/12-red-tail-wy-nw-st-albert-riversidesalb

