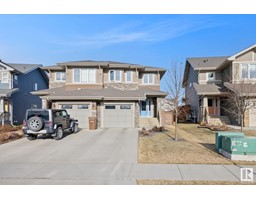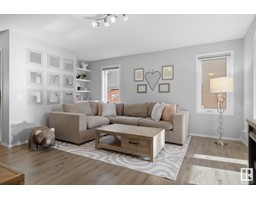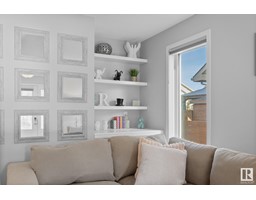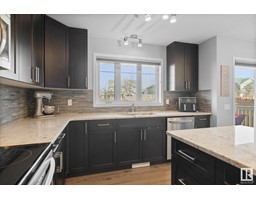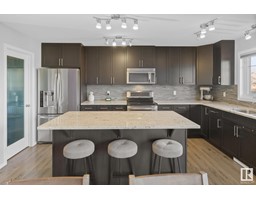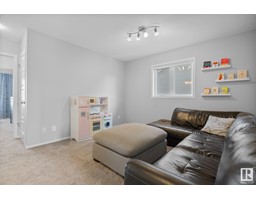12 James Cr, St. Albert, Alberta T8N 7S6
Posted: in
$439,900
Welcome to the beach club neighborhood of Jensen Lakes! This HUGE, AIRCONDITIONED, duplex located steps away from the SCHOOL comes with 1701 sq.ft, 3 bedrooms, and 2.5 bathrooms. Inside you'll find your large entryway with bright and open living room. The kitchen is massive with GRANITE countertops and tons of cupboard space for cooking and baking! Upstairs, you'll first be greeted by your BONUS ROOM. The primary bedroom with 3 pc. ensuite overlooks your sizable backyard. UPSTAIRS LAUNDRY, two more bedrooms and another full bathroom complete this spacious upstairs. Outside you'll find your yard that is more than big enough for your family to enjoy for years! With BEACH CLUB and LAKE ACCESS, this beautiful and booming community gives you everything you and your family could ever want. Close to ALL AMENITIES, including groceries, public transportation, movie theatre and so much more! Welcome home! (id:45344)
Property Details
| MLS® Number | E4381779 |
| Property Type | Single Family |
| Neigbourhood | Jensen Lakes |
| Amenities Near By | Golf Course, Playground, Public Transit, Schools, Shopping |
| Community Features | Lake Privileges |
| Features | No Smoking Home |
Building
| Bathroom Total | 3 |
| Bedrooms Total | 3 |
| Appliances | Alarm System, Dishwasher, Dryer, Garage Door Opener Remote(s), Garage Door Opener, Microwave Range Hood Combo, Refrigerator, Stove, Washer, Window Coverings |
| Basement Development | Unfinished |
| Basement Type | Full (unfinished) |
| Constructed Date | 2016 |
| Construction Style Attachment | Semi-detached |
| Cooling Type | Central Air Conditioning |
| Half Bath Total | 1 |
| Heating Type | Forced Air |
| Stories Total | 2 |
| Size Interior | 158.03 M2 |
| Type | Duplex |
Parking
| Attached Garage |
Land
| Acreage | No |
| Fence Type | Fence |
| Land Amenities | Golf Course, Playground, Public Transit, Schools, Shopping |
| Size Irregular | 313.1 |
| Size Total | 313.1 M2 |
| Size Total Text | 313.1 M2 |
| Surface Water | Lake |
Rooms
| Level | Type | Length | Width | Dimensions |
|---|---|---|---|---|
| Main Level | Living Room | 5.01 m | 4.52 m | 5.01 m x 4.52 m |
| Main Level | Dining Room | 3.89 m | 2.45 m | 3.89 m x 2.45 m |
| Main Level | Kitchen | 4.66 m | 3.32 m | 4.66 m x 3.32 m |
| Upper Level | Family Room | 3.96 m | 3.52 m | 3.96 m x 3.52 m |
| Upper Level | Primary Bedroom | 4.16 m | 3.33 m | 4.16 m x 3.33 m |
| Upper Level | Bedroom 2 | 3.48 m | 2.89 m | 3.48 m x 2.89 m |
| Upper Level | Bedroom 3 | 4.19 m | 2.77 m | 4.19 m x 2.77 m |
https://www.realtor.ca/real-estate/26744700/12-james-cr-st-albert-jensen-lakes

