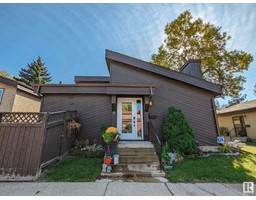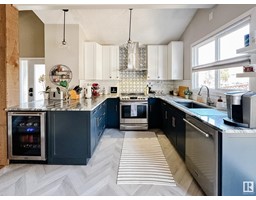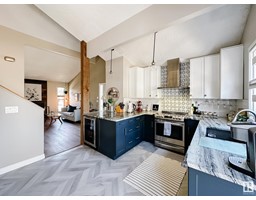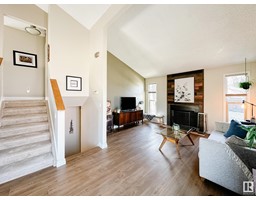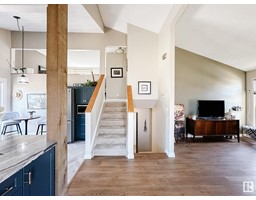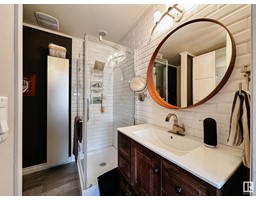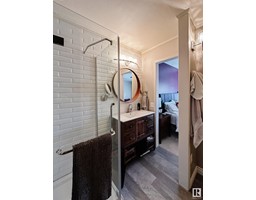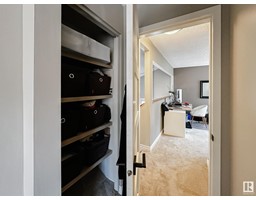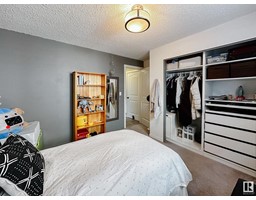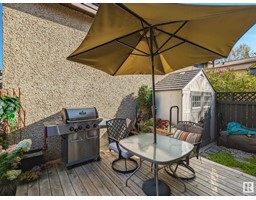12 Foxborough Gd, St. Albert, Alberta T8N 5E6
Posted: in
$287,900Maintenance, Exterior Maintenance, Insurance, Property Management, Other, See Remarks, Water
$528.80 Monthly
Maintenance, Exterior Maintenance, Insurance, Property Management, Other, See Remarks, Water
$528.80 MonthlyWelcome to 12 Foxborough Gardens! FULLY RENOVATED TOP TO BOTTOM. This one of a kind DETACHED home is bright & airy with all of the upgrades you want featuring new flooring, trim, bathrooms, kitchen & much more! Inside features a bright living room w/ vaulted ceilings, a cozy wood burning fireplace & large windows adding lots of natural light, newly renovated kitchen w/ stainless steel appliances, luxury granite tops & custom cabinetry! Upstairs boasts an open concept bonus room over looking the main floor & the primary suite w/ a newly renovated 3 PCE ENSUITE! Downstairs youll find 2 additional spacious bedrooms & renovated 4 pce bath. The basement features ample space for future development or storage, & laundry room! The outdoor patio is perfect for summer days & you will love the fenced yard & landscaping w/ drip irrigation!! 2 energized parking stalls. Condo fees include Water, Sewer & Garbage pick up! Great central location close to parks, schools, transportation & quick access to the Henday!! (id:45344)
Property Details
| MLS® Number | E4381519 |
| Property Type | Single Family |
| Neigbourhood | Forest Lawn_SALB |
| Amenities Near By | Playground, Public Transit, Schools, Shopping |
| Features | See Remarks |
| Parking Space Total | 2 |
Building
| Bathroom Total | 2 |
| Bedrooms Total | 3 |
| Appliances | Dishwasher, Dryer, Hood Fan, Microwave, Refrigerator, Stove, Washer, Window Coverings, Wine Fridge |
| Basement Development | Unfinished |
| Basement Type | Full (unfinished) |
| Constructed Date | 1979 |
| Fireplace Fuel | Wood |
| Fireplace Present | Yes |
| Fireplace Type | Unknown |
| Heating Type | Forced Air |
| Size Interior | 80.9 M2 |
| Type | House |
Parking
| Stall |
Land
| Acreage | No |
| Land Amenities | Playground, Public Transit, Schools, Shopping |
| Size Irregular | 375.3 |
| Size Total | 375.3 M2 |
| Size Total Text | 375.3 M2 |
Rooms
| Level | Type | Length | Width | Dimensions |
|---|---|---|---|---|
| Basement | Storage | Measurements not available | ||
| Lower Level | Bedroom 2 | Measurements not available | ||
| Lower Level | Bedroom 3 | Measurements not available | ||
| Main Level | Living Room | Measurements not available | ||
| Main Level | Dining Room | Measurements not available | ||
| Main Level | Kitchen | Measurements not available | ||
| Upper Level | Primary Bedroom | Measurements not available | ||
| Upper Level | Loft | Measurements not available |
https://www.realtor.ca/real-estate/26739477/12-foxborough-gd-st-albert-forest-lawnsalb

