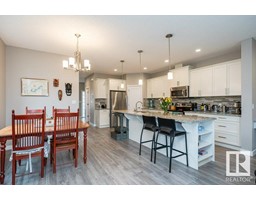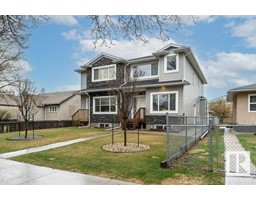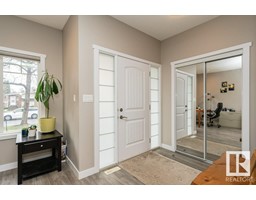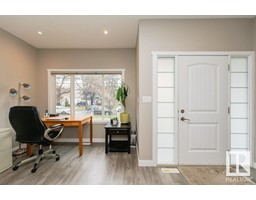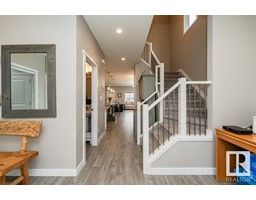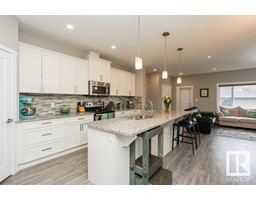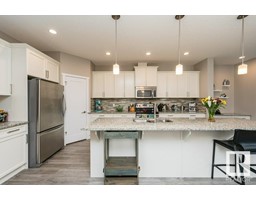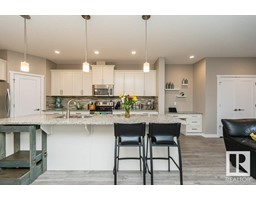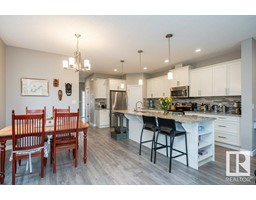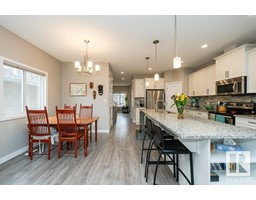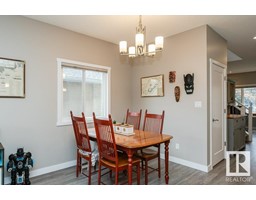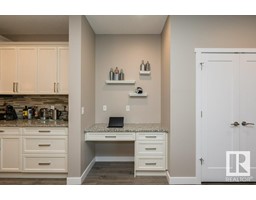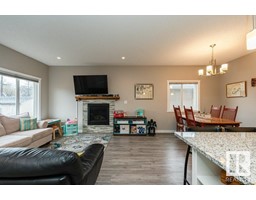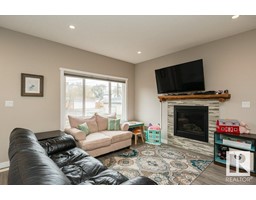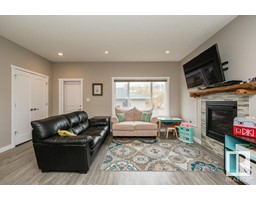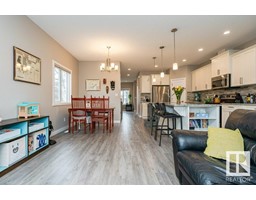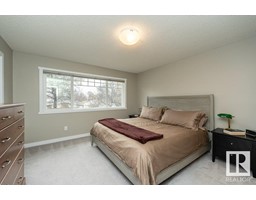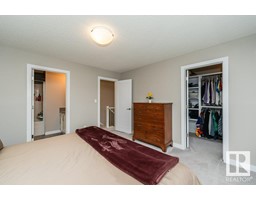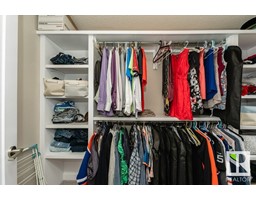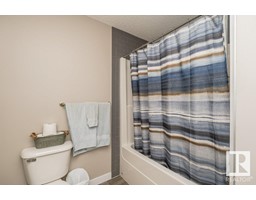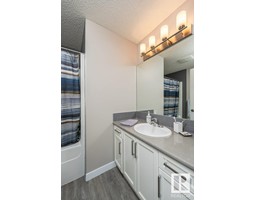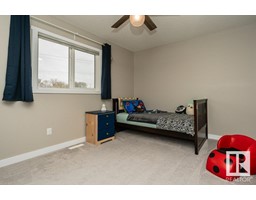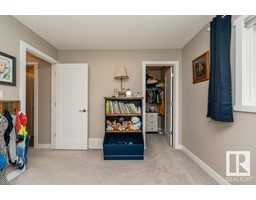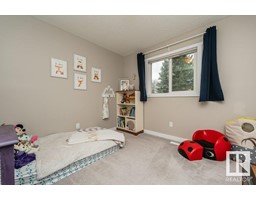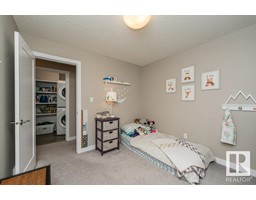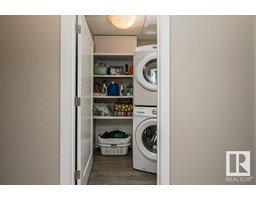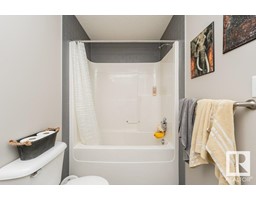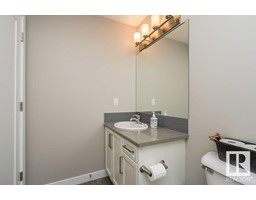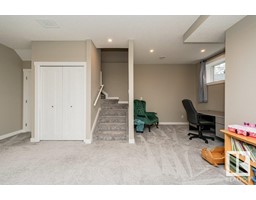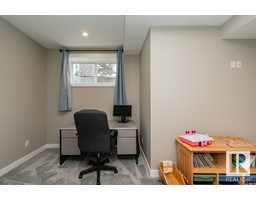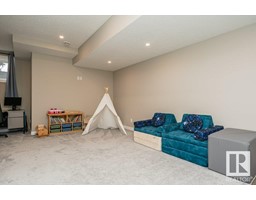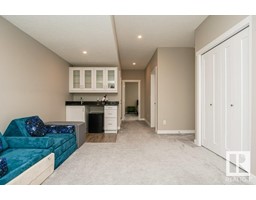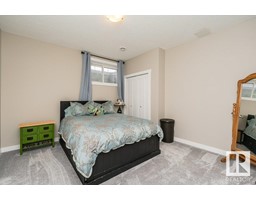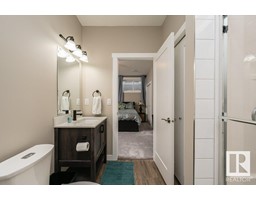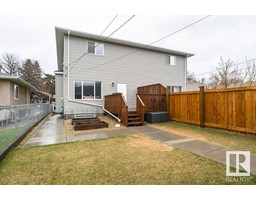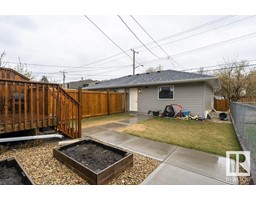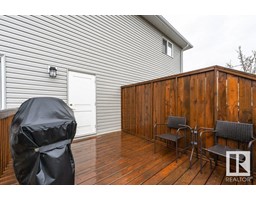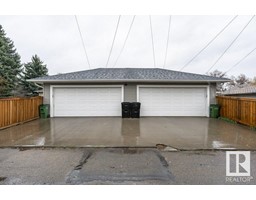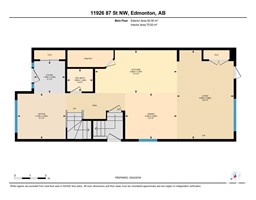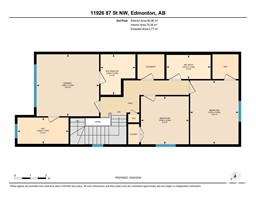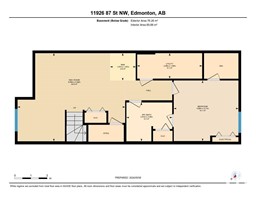11926 87 St Nw, Edmonton, Alberta T5B 3N2
Posted: in
$419,000
Lovely well maintained fully finished half duplex! Excellent design & layout that maximizes space, providing features only seen in larger homes. Main floor features 9 foot ceilings, vinyl plank flooring, HUGE kitchen with massive granite island, stainless steel appliances, tons of cabinet space & GIANT pantry. Living room with gas fireplace & large windows for plenty of natural light plus a rear boot closet! Upstairs has three spacious bedrooms. Primary bedroom has large walk in closet with custom shelving & ensuite bath. Plenty of room for king bed + more. 2nd & 3rd bedroom are generous in size with plenty of closet space. Laundry room & extra full bath complete the upstairs. Basement is fully finished with rec room, wet bar/cabinets, den/flex space, large bedroom & full bathroom with walk in shower. Enjoy summer nights in your sun filled west facing backyard. Planter boxes for your green thumb, natural gas line for BBQ & double detached garage. New high eff. dual stage furnace 2023. Fantastic find! (id:45344)
Property Details
| MLS® Number | E4386305 |
| Property Type | Single Family |
| Neigbourhood | Eastwood |
| Amenities Near By | Playground, Public Transit, Schools |
| Features | See Remarks, Wet Bar, No Animal Home, No Smoking Home |
| Parking Space Total | 4 |
| Structure | Deck, Porch |
Building
| Bathroom Total | 4 |
| Bedrooms Total | 4 |
| Amenities | Ceiling - 9ft, Vinyl Windows |
| Appliances | Dishwasher, Garage Door Opener Remote(s), Garage Door Opener, Microwave Range Hood Combo, Refrigerator, Washer/dryer Stack-up, Stove, Window Coverings |
| Basement Development | Finished |
| Basement Type | Full (finished) |
| Constructed Date | 2015 |
| Construction Style Attachment | Semi-detached |
| Fireplace Fuel | Gas |
| Fireplace Present | Yes |
| Fireplace Type | Unknown |
| Half Bath Total | 1 |
| Heating Type | Forced Air |
| Stories Total | 2 |
| Size Interior | 163.47 M2 |
| Type | Duplex |
Parking
| Detached Garage |
Land
| Acreage | No |
| Fence Type | Fence |
| Land Amenities | Playground, Public Transit, Schools |
| Size Irregular | 348.87 |
| Size Total | 348.87 M2 |
| Size Total Text | 348.87 M2 |
Rooms
| Level | Type | Length | Width | Dimensions |
|---|---|---|---|---|
| Basement | Bedroom 4 | Measurements not available | ||
| Basement | Recreation Room | Measurements not available | ||
| Main Level | Living Room | 5.69 m | 3.65 m | 5.69 m x 3.65 m |
| Main Level | Dining Room | 2.94 m | 3.32 m | 2.94 m x 3.32 m |
| Main Level | Kitchen | 2.75 m | 5.25 m | 2.75 m x 5.25 m |
| Main Level | Den | 2.94 m | 3.1 m | 2.94 m x 3.1 m |
| Upper Level | Primary Bedroom | 3.93 m | 3.98 m | 3.93 m x 3.98 m |
| Upper Level | Bedroom 2 | 4.05 m | 3.07 m | 4.05 m x 3.07 m |
| Upper Level | Bedroom 3 | 3.04 m | 3.05 m | 3.04 m x 3.05 m |
https://www.realtor.ca/real-estate/26869215/11926-87-st-nw-edmonton-eastwood

