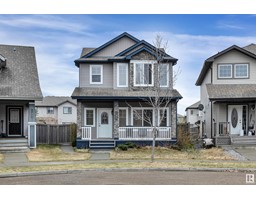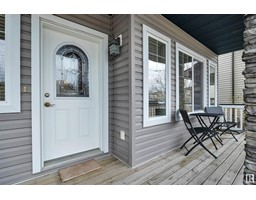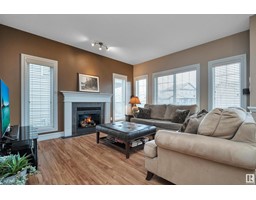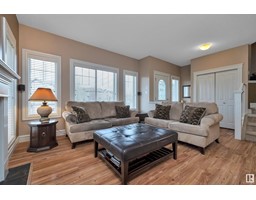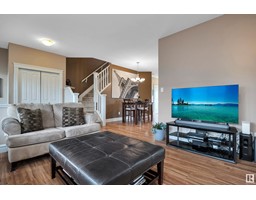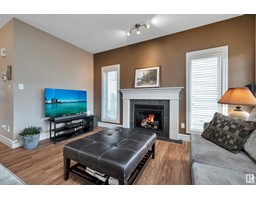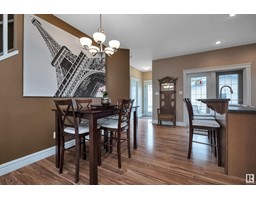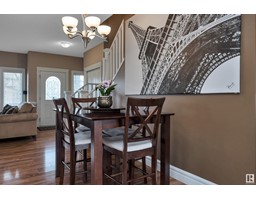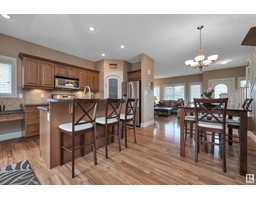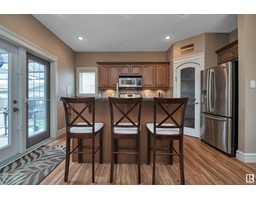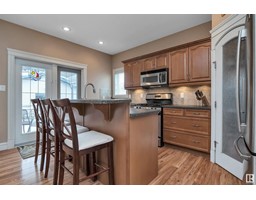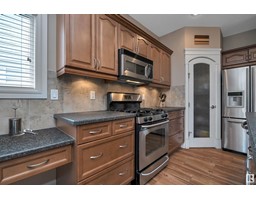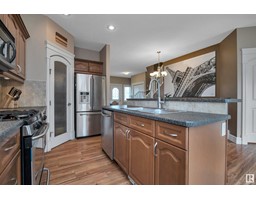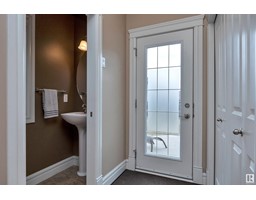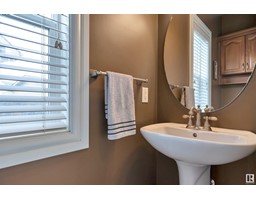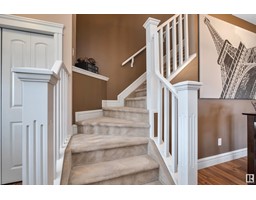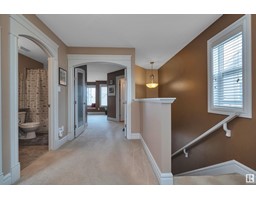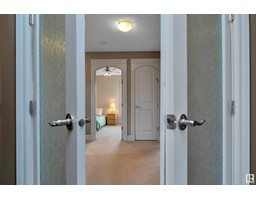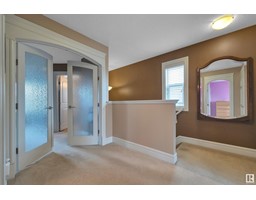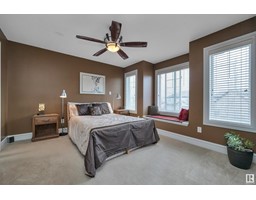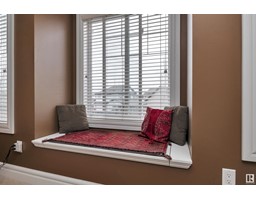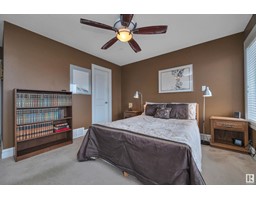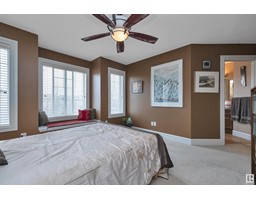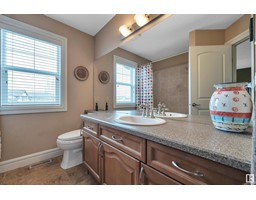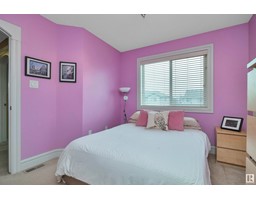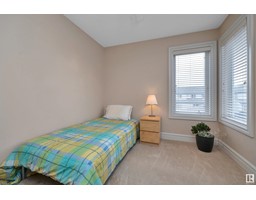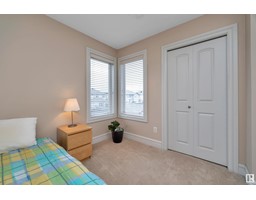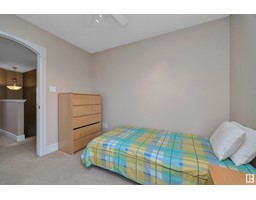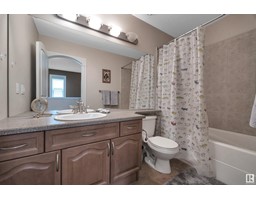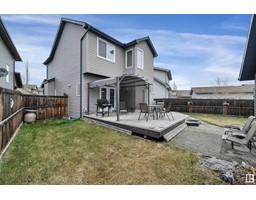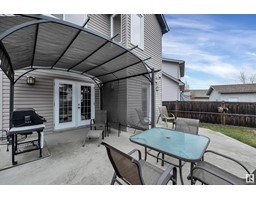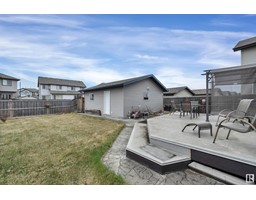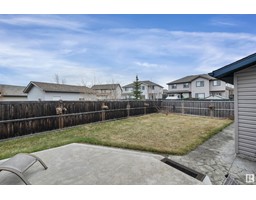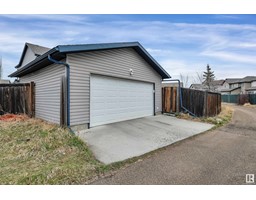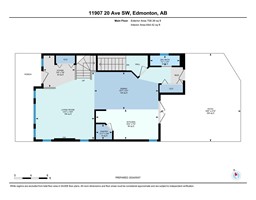11907 20 Av Sw, Edmonton, Alberta T6W 0E1
Posted: in
$469,000
Introducing Luxury Living In The Heart Of Rutherford, Where Unparalleled Quality Meets Exceptional Comfort. This Meticulously Crafted Home Leaves No Stone Unturned, Offering A Variety Of Features That Redefine Modern Elegance Including: 9 foot Ceilings On The Main Floor, Laminate Flooring, Gas Fireplace & In The Kitchen Rich Maple Cabinets With Undermount Lighting, Stylish Tile Backsplash & Upgraded SS Appliances, Including A Gas Stove. Transition Through The Patio Doors Leading To The South-Facing, Maintenance-Free Deck. Serenity Awaits Upstairs Where Youll Find 3 Bedrooms & French Doors Leading To The Owners Suite Complete With A Window Seat, Large Walk In Closet & 4 Piece Ensuite. A Second Bathroom Completes This Level, Ensuring Convenience For All. Outside, A Sprawling, Fenced, Pie-Shaped Lot, Offering A Canvas For Your Outdoor Dreams. Access The Double Detached Garage With Ease, While A Lower Stamped Concrete Pad Is The Perfect Opportunity To Rest In The Shade. Welcome Home To Rutherford! (id:45344)
Property Details
| MLS® Number | E4386218 |
| Property Type | Single Family |
| Neigbourhood | Rutherford |
| Amenities Near By | Playground, Public Transit, Schools, Shopping |
| Features | Cul-de-sac, Flat Site, Paved Lane, Lane |
| Parking Space Total | 2 |
| Structure | Deck, Porch |
Building
| Bathroom Total | 3 |
| Bedrooms Total | 3 |
| Amenities | Ceiling - 9ft, Vinyl Windows |
| Appliances | Dishwasher, Dryer, Fan, Garage Door Opener Remote(s), Garage Door Opener, Microwave Range Hood Combo, Refrigerator, Gas Stove(s), Washer |
| Basement Development | Unfinished |
| Basement Type | Full (unfinished) |
| Constructed Date | 2006 |
| Construction Style Attachment | Detached |
| Fire Protection | Smoke Detectors |
| Fireplace Fuel | Gas |
| Fireplace Present | Yes |
| Fireplace Type | Unknown |
| Half Bath Total | 1 |
| Heating Type | Forced Air |
| Stories Total | 2 |
| Size Interior | 135.06 M2 |
| Type | House |
Parking
| Detached Garage | |
| Oversize | |
| Rear |
Land
| Acreage | No |
| Fence Type | Fence |
| Land Amenities | Playground, Public Transit, Schools, Shopping |
| Size Irregular | 420.57 |
| Size Total | 420.57 M2 |
| Size Total Text | 420.57 M2 |
Rooms
| Level | Type | Length | Width | Dimensions |
|---|---|---|---|---|
| Main Level | Living Room | 16'5" x 14'3 | ||
| Main Level | Dining Room | 9'1" x 15'7" | ||
| Main Level | Kitchen | 7'4" x 15'3 | ||
| Upper Level | Primary Bedroom | 16'8" x 16' | ||
| Upper Level | Bedroom 2 | 9' x 10'1" | ||
| Upper Level | Bedroom 3 | 9'11" x 10'6" |
https://www.realtor.ca/real-estate/26866074/11907-20-av-sw-edmonton-rutherford

