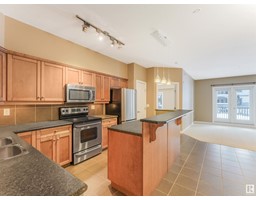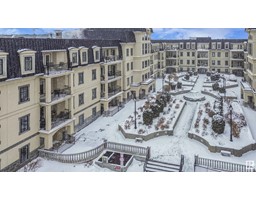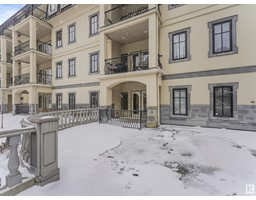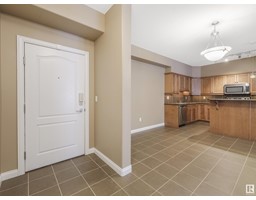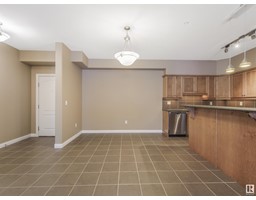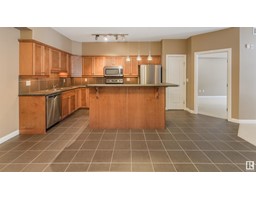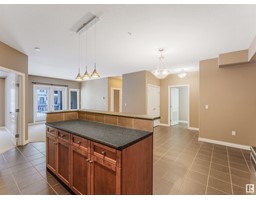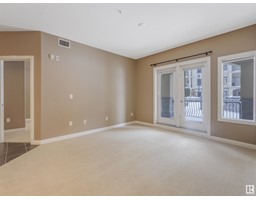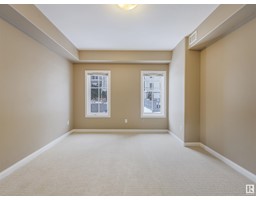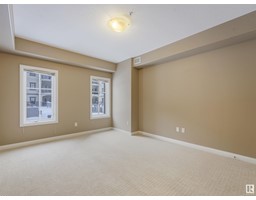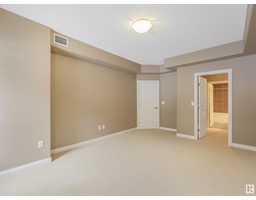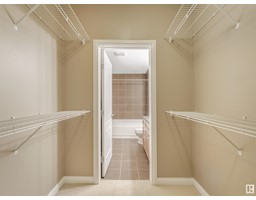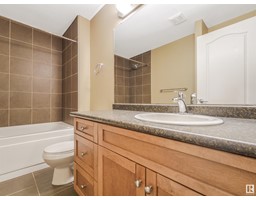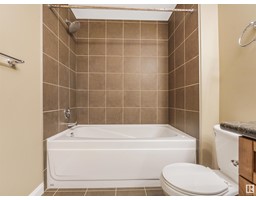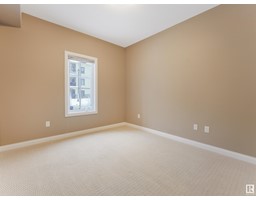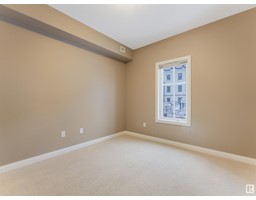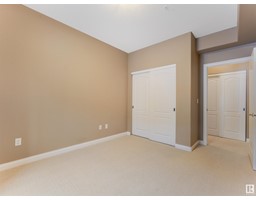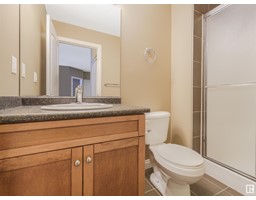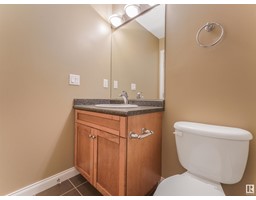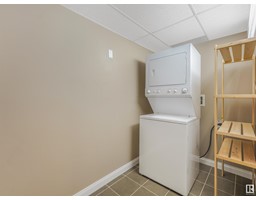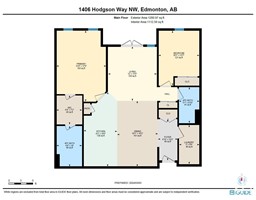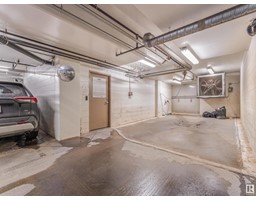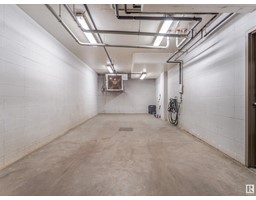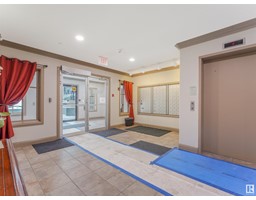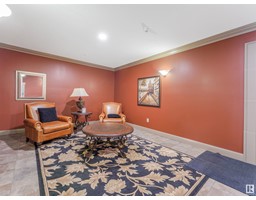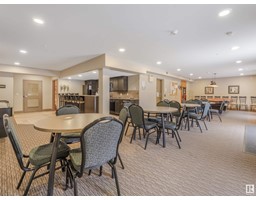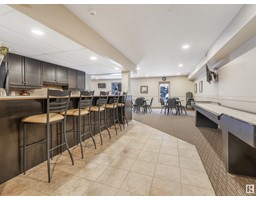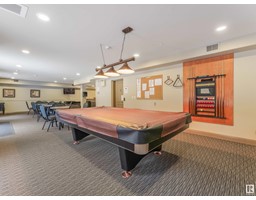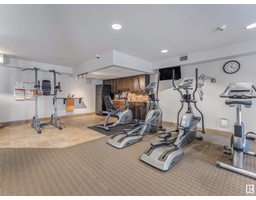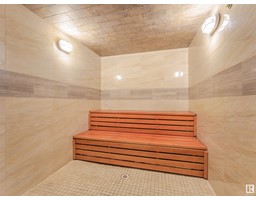#119 1406 Hodgson Wy Nw, Edmonton, Alberta T6R 3K1
Posted: in
$295,000Maintenance, Exterior Maintenance, Heat, Insurance, Property Management, Other, See Remarks, Water
$644 Monthly
Maintenance, Exterior Maintenance, Heat, Insurance, Property Management, Other, See Remarks, Water
$644 MonthlyRare find! This is not just a condo, it's a lifestyle! This 1112 sq ft main floor gem has it all 2 bedrooms, 2 full bathrooms, 2 UNDERGROUND TANDEM TITLED PARKING STALLS and this is one of the few units with TITLED STORAGE in a secure room. Step inside to find a modern concept layout with AIR CONDITIONING, 9' Ceilings, berber carpet and tall windows. The fully equipped kitchen will make you feel like a master chef with a LARGE ISLAND that has a raised eating bar, UPGRADED MAPLE CABINETS, TILE BACKSPLASH, and STAINLESS STEEL APPLIANCES. Invite guests for dinner, as you can easily fit a large dining table in the spacious dining area. Bring your king size furniture both bedrooms are large and the primary bedroom has a walk through closet and full 4 pc ensuite. The building has so many amenities, you wont have to leave, including GYM, STEAM ROOM, GAMES & PARTY ROOM, CAR WASH BAYS, and THEATRE ROOM. Prime location close to shopping, the ravine, bus stops, and quick access to Whitemud and Henday! (id:45344)
Property Details
| MLS® Number | E4375534 |
| Property Type | Single Family |
| Neigbourhood | Hodgson |
| Amenities Near By | Public Transit, Shopping |
| Features | No Animal Home, No Smoking Home |
| Parking Space Total | 2 |
| Structure | Patio(s) |
Building
| Bathroom Total | 2 |
| Bedrooms Total | 2 |
| Amenities | Ceiling - 9ft |
| Appliances | Dishwasher, Garburator, Microwave Range Hood Combo, Refrigerator, Washer/dryer Stack-up, Stove |
| Basement Type | None |
| Constructed Date | 2004 |
| Cooling Type | Central Air Conditioning |
| Heating Type | Heat Pump |
| Size Interior | 103.36 M2 |
| Type | Apartment |
Parking
| Underground |
Land
| Acreage | No |
| Land Amenities | Public Transit, Shopping |
| Size Irregular | 74.9 |
| Size Total | 74.9 M2 |
| Size Total Text | 74.9 M2 |
Rooms
| Level | Type | Length | Width | Dimensions |
|---|---|---|---|---|
| Main Level | Living Room | 13'5" x 12' | ||
| Main Level | Dining Room | 16'2 x 10'1 | ||
| Main Level | Primary Bedroom | 17'6 x 12'4 | ||
| Main Level | Bedroom 2 | 13'7 x 10'1 |
https://www.realtor.ca/real-estate/26581457/119-1406-hodgson-wy-nw-edmonton-hodgson

