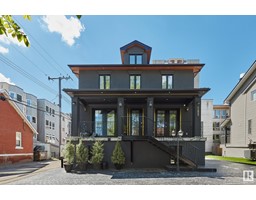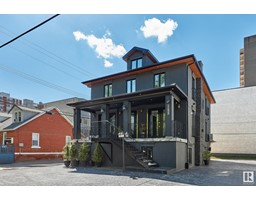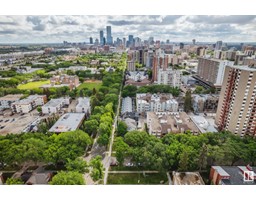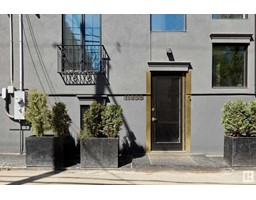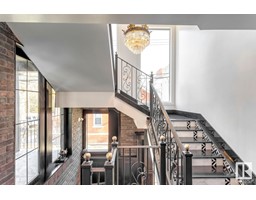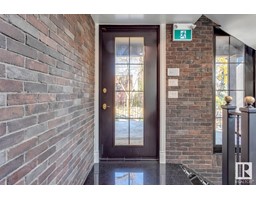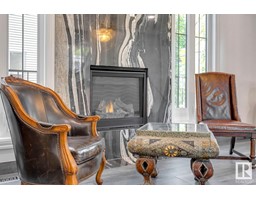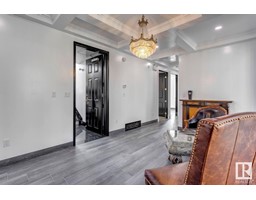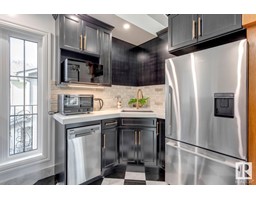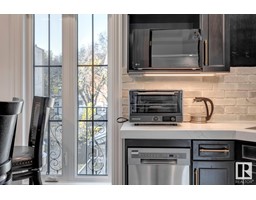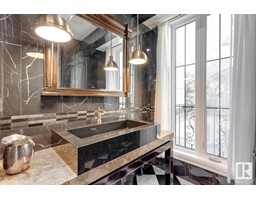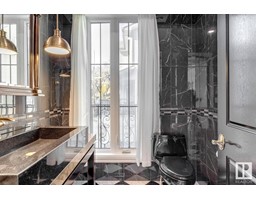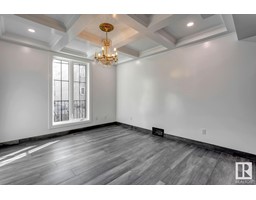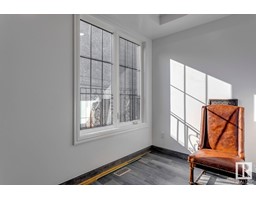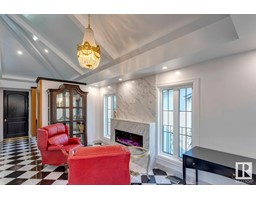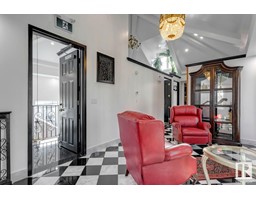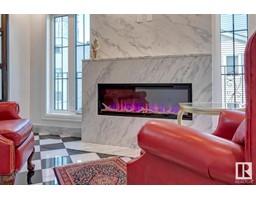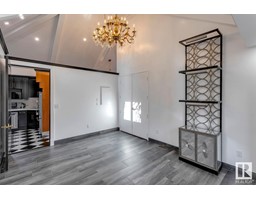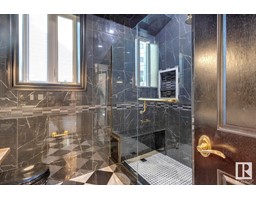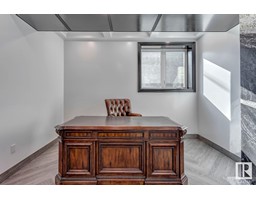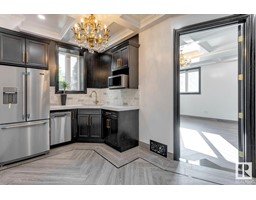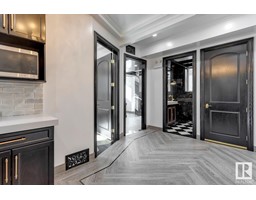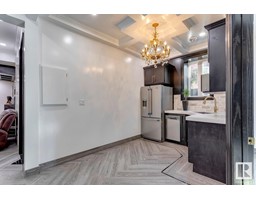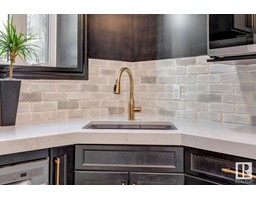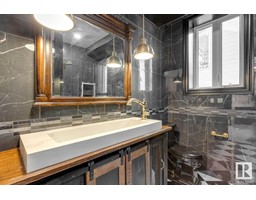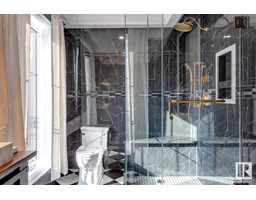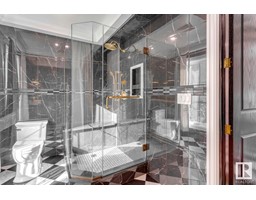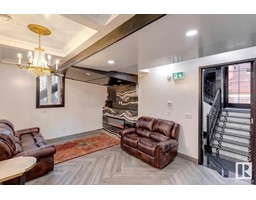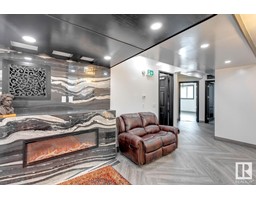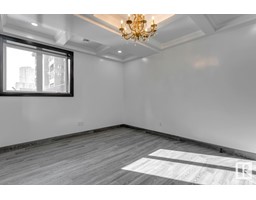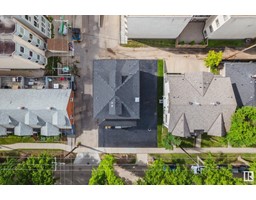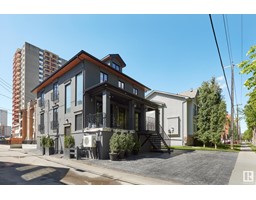11833 102 Av Nw, Edmonton, Alberta T5K 0R6
Posted: in
$1,540,000
Incredible investment opportunity in Oliver! The Tri-plex 3 separate spaces (top floor, main floor, basement) flex building includes rare on-site parking. This original 1912 property was entirely reconstructed & remodeled with no expense spared. The architectural style is Parisienne/Moroccan inspired - 3 distinct levels offer a choice of separate or combined work/live spaces, luxury elements -vaulted ceilings, custom iron railings, tiled floors, oversized European windows, built-in gas fireplaces, AC, kitchens, full baths each space is completely independent & can be used together. The RA8 zoning allows for multiple uses including residential living or commercial use - health services, specialty retail/office, boutique style lodging (with municipal approval). The exterior is low maintenance & includes 8 parking stalls. Located steps away from Oliver Exchange Kind Ice Cream, Plum, Odd Brewing, Cafes & restaurants -tree-lined street, bike lanes, high walk-ability score! YEG Urban living at its finest! (id:45344)
Property Details
| MLS® Number | E4372763 |
| Property Type | Single Family |
| Neigbourhood | Oliver |
| Amenities Near By | Public Transit, Shopping |
| Features | See Remarks, Paved Lane, Lane |
Building
| Bathroom Total | 3 |
| Bedrooms Total | 6 |
| Appliances | Dishwasher, Dryer, Microwave, Refrigerator, Washer |
| Basement Development | Finished |
| Basement Type | Full (finished) |
| Constructed Date | 1912 |
| Construction Style Attachment | Attached |
| Fire Protection | Smoke Detectors |
| Fireplace Fuel | Gas |
| Fireplace Present | Yes |
| Fireplace Type | Unknown |
| Half Bath Total | 1 |
| Heating Type | Forced Air |
| Stories Total | 2 |
| Size Interior | 190.63 M2 |
| Type | Triplex |
Parking
| Parking Pad |
Land
| Acreage | No |
| Land Amenities | Public Transit, Shopping |
| Size Irregular | 302.67 |
| Size Total | 302.67 M2 |
| Size Total Text | 302.67 M2 |
Rooms
| Level | Type | Length | Width | Dimensions |
|---|---|---|---|---|
| Basement | Bedroom 5 | 4.1 m | 3.86 m | 4.1 m x 3.86 m |
| Basement | Bedroom 6 | 4.63 m | 3.78 m | 4.63 m x 3.78 m |
| Basement | Second Kitchen | 3.6 m | 2.47 m | 3.6 m x 2.47 m |
| Main Level | Living Room | 5.23 m | 3.3 m | 5.23 m x 3.3 m |
| Main Level | Kitchen | 3.29 m | 2.02 m | 3.29 m x 2.02 m |
| Main Level | Primary Bedroom | 4.78 m | 3.69 m | 4.78 m x 3.69 m |
| Main Level | Bedroom 2 | 4.76 m | 3.65 m | 4.76 m x 3.65 m |
| Upper Level | Bedroom 3 | 4.72 m | 3.62 m | 4.72 m x 3.62 m |
| Upper Level | Bedroom 4 | 4.72 m | 3.7 m | 4.72 m x 3.7 m |
| Upper Level | Second Kitchen | 3.33 m | 3.1 m | 3.33 m x 3.1 m |
https://www.realtor.ca/real-estate/26502478/11833-102-av-nw-edmonton-oliver

