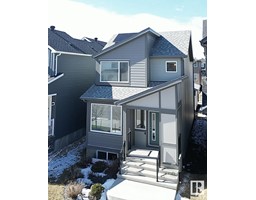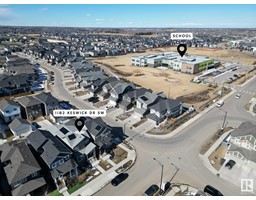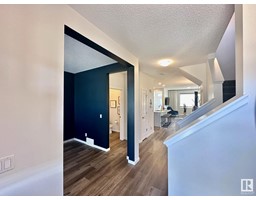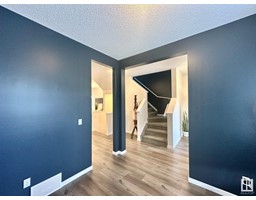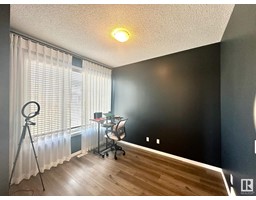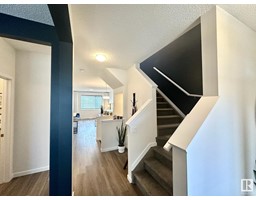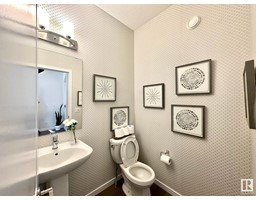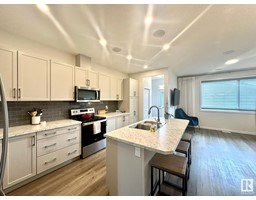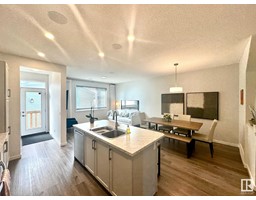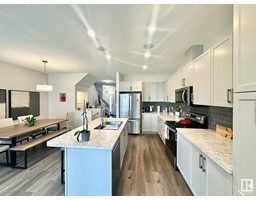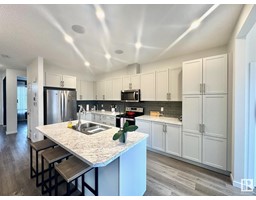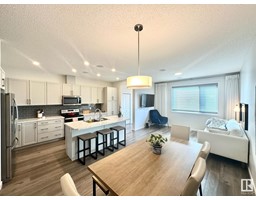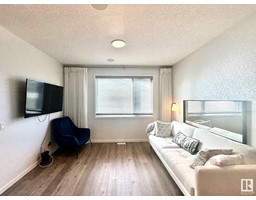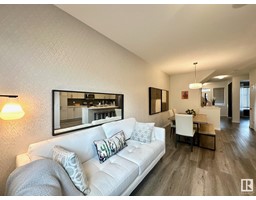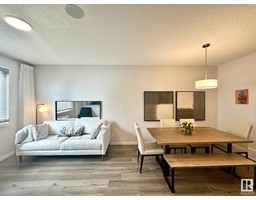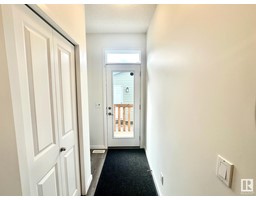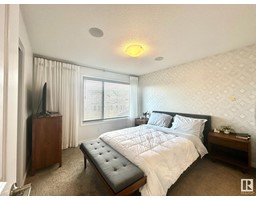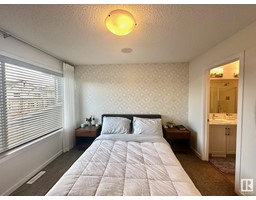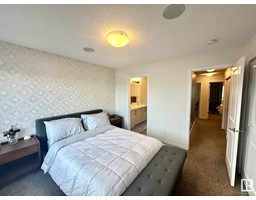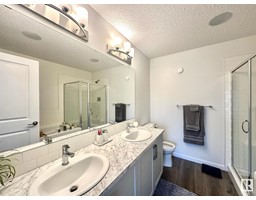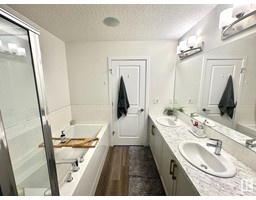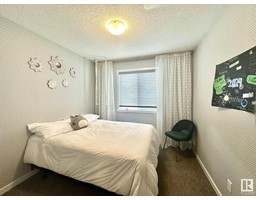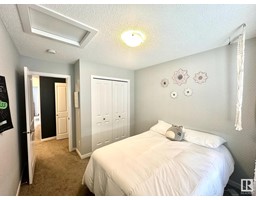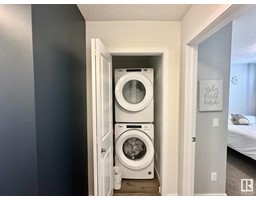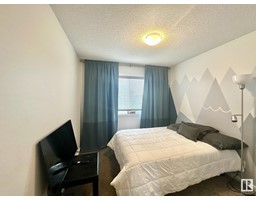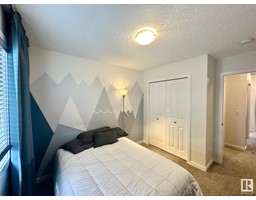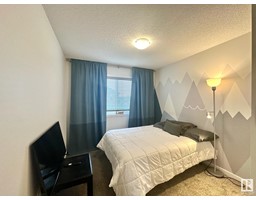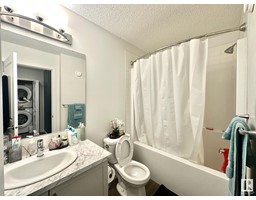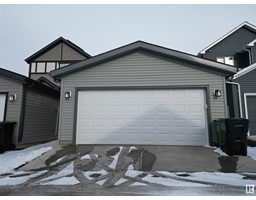1182 Keswick Dr Sw, Edmonton, Alberta T6W 4J5
Posted: in
$479,900
Introducing luxury living! This former showhome by Jayman BUILT awaits you in the highly sought-after Keswick community. Enjoy the convenience of being just steps away from a K-9 school and the benefits of energy-efficient living with solar panels installed. With 1,558 square feet of living space, this home features 9-ft ceiling, upscale vinyl plank flooring, a flex room perfect for a den or dining area, and a spacious living area with a convenient 2-piece bath on the main floor. The modern kitchen is equipped with stainless steel appliances, an island with a flush eating bar, and a pantry. Upstairs, you'll find the owner's suite complete with a walk-in closet and a luxurious 5-piece ensuite. Two additional bedrooms, a main bathroom, linen closet, and laundry complete the upper level. Plus, this property includes air conditioning and a double detached garage. Don't miss out on the chance to call this exquisite property your own! (id:45344)
Property Details
| MLS® Number | E4379220 |
| Property Type | Single Family |
| Neigbourhood | Keswick Area |
| Amenities Near By | Airport, Golf Course, Playground, Schools, Shopping |
| Parking Space Total | 4 |
Building
| Bathroom Total | 3 |
| Bedrooms Total | 3 |
| Amenities | Ceiling - 9ft |
| Appliances | Dishwasher, Dryer, Microwave Range Hood Combo, Refrigerator, Stove, Washer |
| Basement Development | Unfinished |
| Basement Type | Full (unfinished) |
| Constructed Date | 2019 |
| Construction Style Attachment | Detached |
| Fire Protection | Smoke Detectors |
| Half Bath Total | 1 |
| Heating Type | Forced Air |
| Stories Total | 2 |
| Size Interior | 144.69 M2 |
| Type | House |
Parking
| Detached Garage |
Land
| Acreage | No |
| Land Amenities | Airport, Golf Course, Playground, Schools, Shopping |
| Size Irregular | 248.72 |
| Size Total | 248.72 M2 |
| Size Total Text | 248.72 M2 |
Rooms
| Level | Type | Length | Width | Dimensions |
|---|---|---|---|---|
| Main Level | Living Room | Measurements not available | ||
| Main Level | Dining Room | 2.62 m | 3.15 m | 2.62 m x 3.15 m |
| Main Level | Kitchen | 3.63 m | 3.66 m | 3.63 m x 3.66 m |
| Main Level | Den | 2.74 m | 3.17 m | 2.74 m x 3.17 m |
| Main Level | Great Room | 3.78 m | 3.38 m | 3.78 m x 3.38 m |
| Upper Level | Primary Bedroom | 3.51 m | 3.48 m | 3.51 m x 3.48 m |
| Upper Level | Bedroom 2 | 2.87 m | 2.92 m | 2.87 m x 2.92 m |
| Upper Level | Bedroom 3 | 2.82 m | 2.92 m | 2.82 m x 2.92 m |
https://www.realtor.ca/real-estate/26676877/1182-keswick-dr-sw-edmonton-keswick-area

