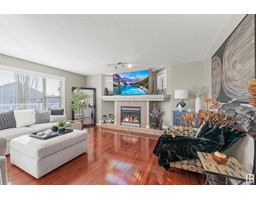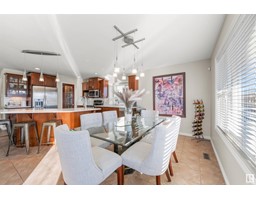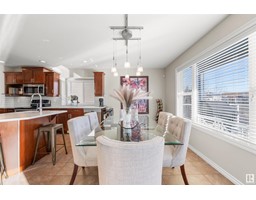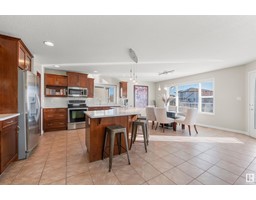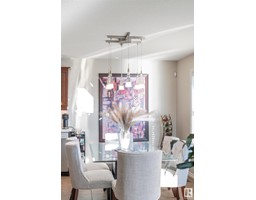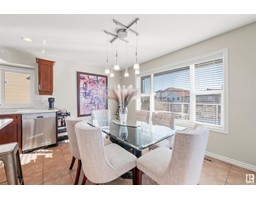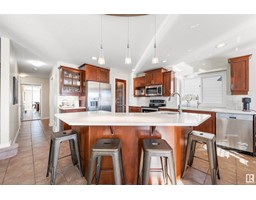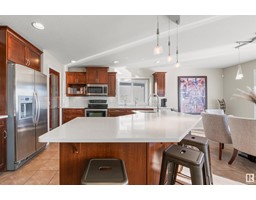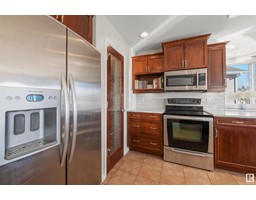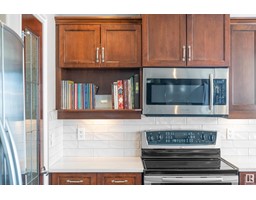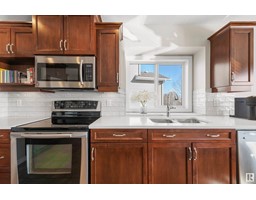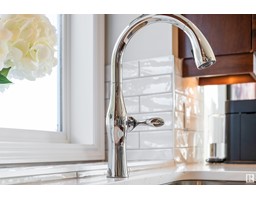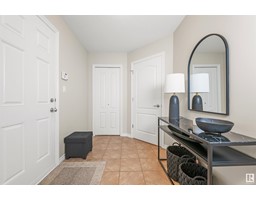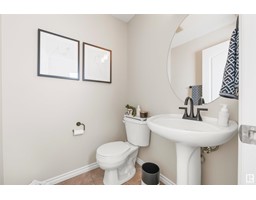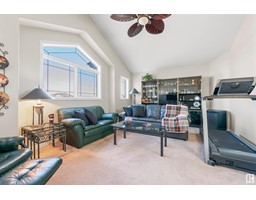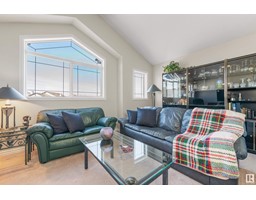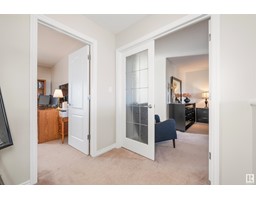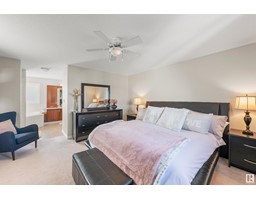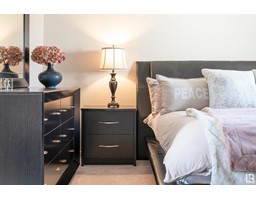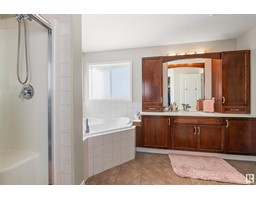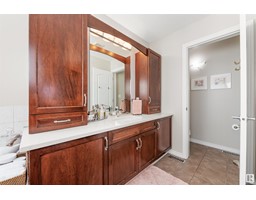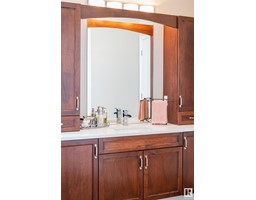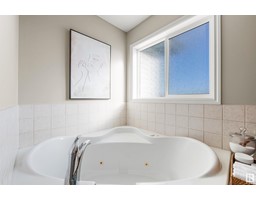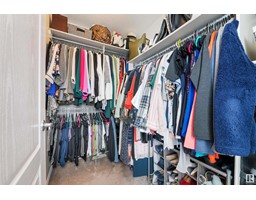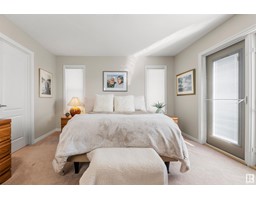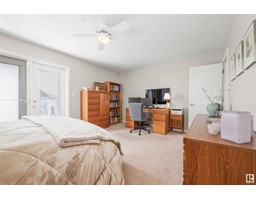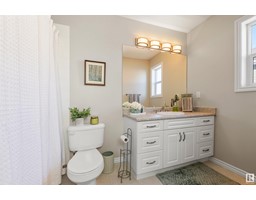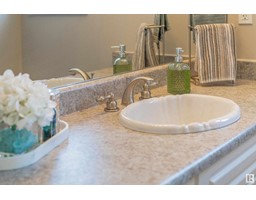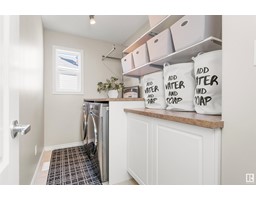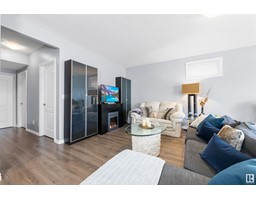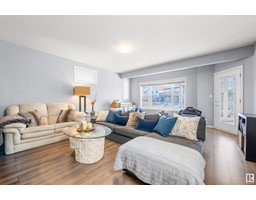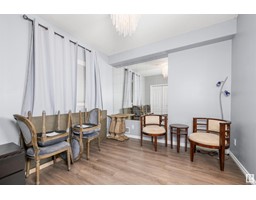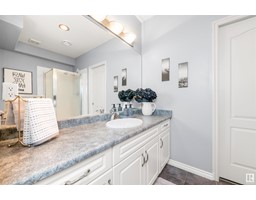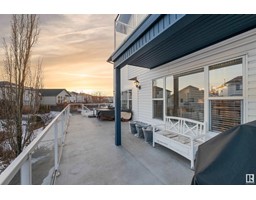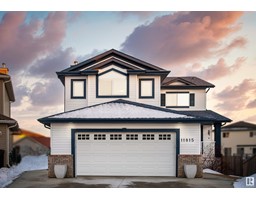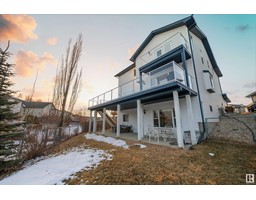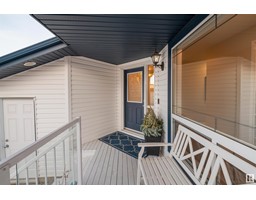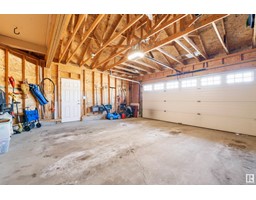11815 171 Av Nw, Edmonton, Alberta T5X 6H8
Posted: in
$635,000
Step into this exquisite two-storey home boasting a finished walkout basement and delightful peekaboo vistas of Canossa Lake! Crafted by Coventry Homes, this meticulously maintained residence offers over 3300 sq ft of living space. The main floor welcomes you with bright openness, featuring a den/office perfect for remote work, leading to a spacious deck with glass railings for savoring the scenery. Upstairs unveils a vast bonus room with vaulted ceilings, TWO primary bedrooms each with ensuites and ample closet space, plus a balcony for one. The lower level hosts two additional bedrooms with a jack-and-jill bathroom, and a rec room opening to the patio, granting direct access to nearby walking trails. Abundant storage throughout, complemented by an oversized 23x22 garage. Recent upgrades within the last 5 years include new quartz counters, fresh paint, A/C, HWT, and shingles. (id:45344)
Property Details
| MLS® Number | E4374177 |
| Property Type | Single Family |
| Neigbourhood | Canossa |
| Community Features | Lake Privileges |
| Features | No Animal Home, No Smoking Home |
| Parking Space Total | 4 |
| Structure | Deck, Porch, Patio(s) |
| View Type | Lake View |
| Water Front Type | Waterfront On Lake |
Building
| Bathroom Total | 4 |
| Bedrooms Total | 4 |
| Amenities | Ceiling - 9ft, Vinyl Windows |
| Appliances | Dishwasher, Dryer, Microwave Range Hood Combo, Refrigerator |
| Basement Development | Finished |
| Basement Features | Walk Out |
| Basement Type | Full (finished) |
| Constructed Date | 2006 |
| Construction Style Attachment | Detached |
| Cooling Type | Central Air Conditioning |
| Fireplace Fuel | Gas |
| Fireplace Present | Yes |
| Fireplace Type | Insert |
| Half Bath Total | 1 |
| Heating Type | Forced Air |
| Stories Total | 2 |
| Size Interior | 223.1 M2 |
| Type | House |
Parking
| Attached Garage |
Land
| Acreage | No |
| Fence Type | Fence |
| Size Irregular | 509.64 |
| Size Total | 509.64 M2 |
| Size Total Text | 509.64 M2 |
Rooms
| Level | Type | Length | Width | Dimensions |
|---|---|---|---|---|
| Lower Level | Family Room | 20'4 x 21'2 | ||
| Lower Level | Bedroom 4 | 10'2 x 10'4 | ||
| Lower Level | Bedroom 5 | 12'8 x 14' | ||
| Main Level | Living Room | 16'7 x 21'4 | ||
| Main Level | Dining Room | 7'9 x 11'11 | ||
| Main Level | Kitchen | 14'10 x 11'11 | ||
| Main Level | Den | 9'6 x 10'7 | ||
| Upper Level | Primary Bedroom | 16'3 x 14'7 | ||
| Upper Level | Bedroom 2 | 12'8 x 17'4 | ||
| Upper Level | Bonus Room | 13'5 x 19'2 |
https://www.realtor.ca/real-estate/26545832/11815-171-av-nw-edmonton-canossa

