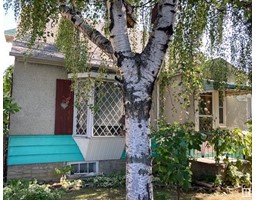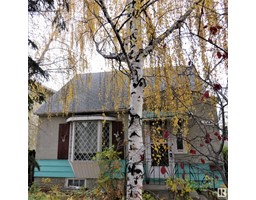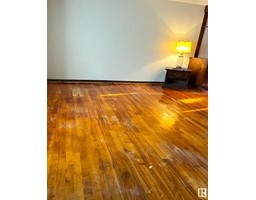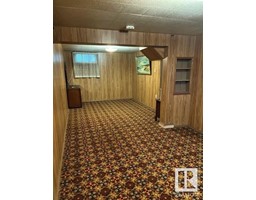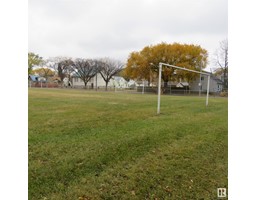11637 85 St Nw, Edmonton, Alberta T5B 3E4
Posted: in
$249,900
On this treed lined street you will find this home with a park playground across the street and a floor plan where you enter into a front porch, freshly painted living room with natural light windows, open to the dining space for family gatherings and is next to the kitchen with appliances, cabinets and a double sink. The repainted primary bedroom has a natural light window and closet for easy access to clothing and down the hall is the other bedroom with a closet. Basement has den, utility-storage, another bathroom and a family room (or) use this room as a office-bedroom. The yard gives you lots of space for outdoor living, entertaining, gardening, attached potting shed, a spacious double garage and rear lane. Located in the Parkdale neighborhood fronting onto a park playground, near schools, transportation, restaurants, shopping, NAIT, Royal Alex Hospital and downtown LRT. This home has character and with some updates make it your own. The area has potential for infill lots. Quick possession possible (id:45344)
Property Details
| MLS® Number | E4370743 |
| Property Type | Single Family |
| Neigbourhood | Parkdale_EDMO |
| Amenities Near By | Playground, Public Transit, Schools, Shopping |
| Features | Lane |
Building
| Bathroom Total | 2 |
| Bedrooms Total | 3 |
| Appliances | Hood Fan, Refrigerator, Gas Stove(s), Window Coverings |
| Basement Development | Partially Finished |
| Basement Type | Full (partially Finished) |
| Constructed Date | 1943 |
| Construction Style Attachment | Detached |
| Heating Type | Forced Air |
| Stories Total | 2 |
| Size Interior | 102.2 M2 |
| Type | House |
Parking
| Detached Garage | |
| Rear |
Land
| Acreage | No |
| Land Amenities | Playground, Public Transit, Schools, Shopping |
Rooms
| Level | Type | Length | Width | Dimensions |
|---|---|---|---|---|
| Basement | Den | Measurements not available | ||
| Basement | Bedroom 3 | Measurements not available | ||
| Main Level | Living Room | Measurements not available | ||
| Main Level | Dining Room | Measurements not available | ||
| Main Level | Kitchen | Measurements not available | ||
| Upper Level | Primary Bedroom | Measurements not available | ||
| Upper Level | Bedroom 2 | Measurements not available |
https://www.realtor.ca/real-estate/26446344/11637-85-st-nw-edmonton-parkdaleedmo

