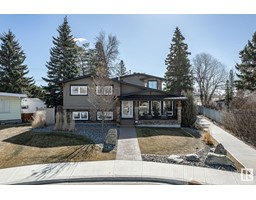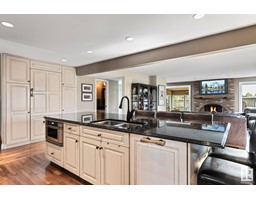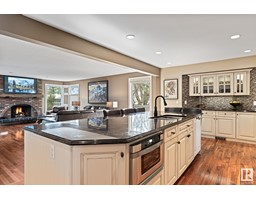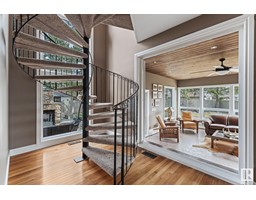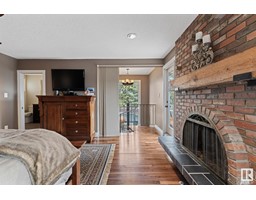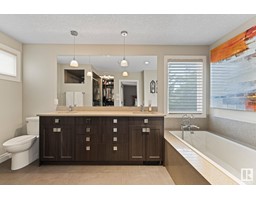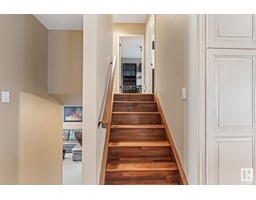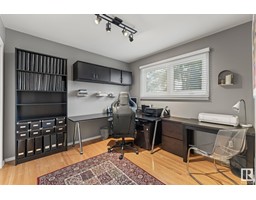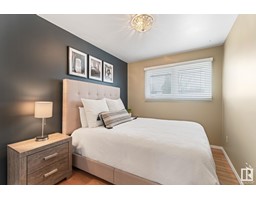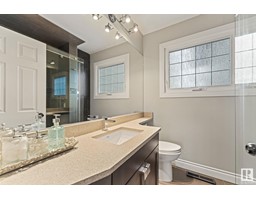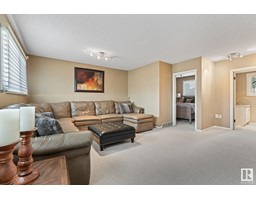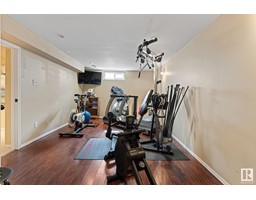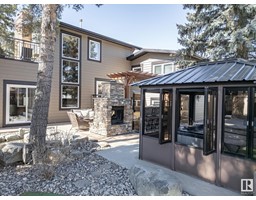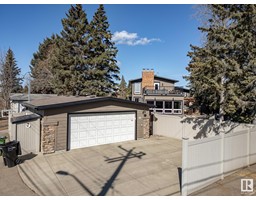11603 49 Av Nw, Edmonton, Alberta T6H 0G9
Posted: in
$1,290,000
Immerse yourself in luxury with this stunning 2,929 sqft home situated on a massive 11,334 sqft lot. The residence features a spectacular master with a gas fireplace, a lavish 5-piece ensuite, two walk-in closets, and a spacious 256 sqft deck overlooking an exquisitely landscaped backyard. Highlighting four generously sized bedrooms and a custom chef's kitchen equipped with high-end appliances like a Wolf gas range and built-in Miele fridge and dishwasher. A vibrant four-season room filled with natural light, provides a serene space for relaxation.Basement boasts a gym and spacious theatre room with wet bar. Essential updates include new shingles (2019) newly connected city sewer system (2015) updated plumbing, heating, air conditioning, and windows (all 2015). Additional premium amenities encompass a heated triple garage,RV parking with a 50-amp post, an outdoor BBQ kitchen with a double-sided gas fireplace,a peaceful pond with a waterfall,an enclosed hot tub, and a putting green.Welcome home! (id:45344)
Property Details
| MLS® Number | E4382884 |
| Property Type | Single Family |
| Neigbourhood | Malmo Plains |
| Amenities Near By | Schools, Shopping |
| Features | Flat Site, Lane, Wet Bar, No Smoking Home |
| Structure | Porch |
Building
| Bathroom Total | 4 |
| Bedrooms Total | 5 |
| Appliances | Dishwasher, Dryer, Freezer, Hood Fan, Microwave, Refrigerator, Stove, Washer, Window Coverings, Wine Fridge |
| Architectural Style | Bi-level |
| Basement Development | Finished |
| Basement Type | Full (finished) |
| Constructed Date | 1978 |
| Construction Style Attachment | Detached |
| Cooling Type | Central Air Conditioning |
| Fireplace Fuel | Wood |
| Fireplace Present | Yes |
| Fireplace Type | Unknown |
| Half Bath Total | 1 |
| Heating Type | Forced Air |
| Size Interior | 272.17 M2 |
| Type | House |
Parking
| Heated Garage | |
| Detached Garage |
Land
| Acreage | No |
| Fence Type | Fence |
| Land Amenities | Schools, Shopping |
| Size Irregular | 1053.06 |
| Size Total | 1053.06 M2 |
| Size Total Text | 1053.06 M2 |
| Surface Water | Ponds |
Rooms
| Level | Type | Length | Width | Dimensions |
|---|---|---|---|---|
| Basement | Games Room | 6.58 m | 6.9 m | 6.58 m x 6.9 m |
| Lower Level | Family Room | 5.53 m | 5.51 m | 5.53 m x 5.51 m |
| Lower Level | Bedroom 2 | 2.71 m | 2.84 m | 2.71 m x 2.84 m |
| Main Level | Living Room | 7.06 m | 7.15 m | 7.06 m x 7.15 m |
| Main Level | Dining Room | 4.29 m | 3.62 m | 4.29 m x 3.62 m |
| Main Level | Kitchen | 6.57 m | 3.67 m | 6.57 m x 3.67 m |
| Main Level | Sunroom | 5.32 m | 5.32 m | 5.32 m x 5.32 m |
| Upper Level | Primary Bedroom | 4.54 m | 4.55 m | 4.54 m x 4.55 m |
| Upper Level | Bedroom 3 | 5.1 m | 3.04 m | 5.1 m x 3.04 m |
| Upper Level | Bedroom 4 | 3.02 m | 3.04 m | 3.02 m x 3.04 m |
| Upper Level | Bedroom 5 | 4.04 m | 2.61 m | 4.04 m x 2.61 m |
https://www.realtor.ca/real-estate/26773989/11603-49-av-nw-edmonton-malmo-plains

