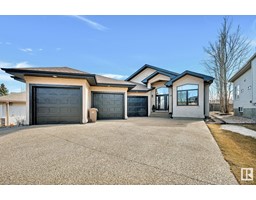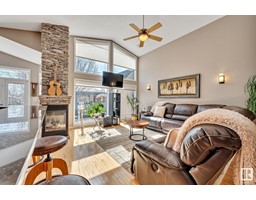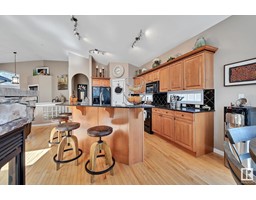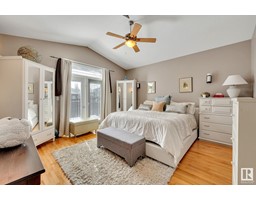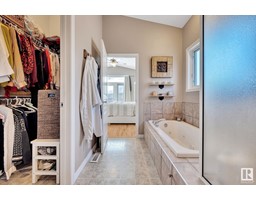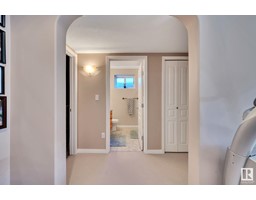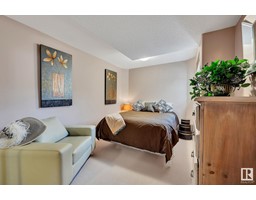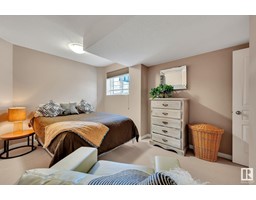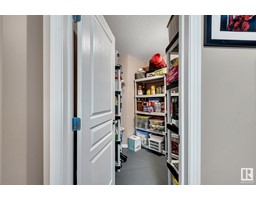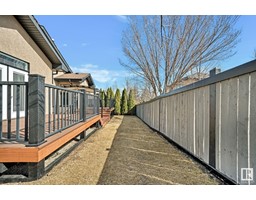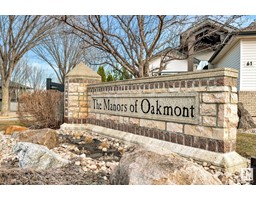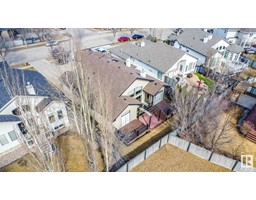116 Otter Cr, St. Albert, Alberta T8N 7H2
Posted: in
$799,999
Welcome to luxurious living in Oakmont, where this executive bungalow awaits. With over 3000 sqft of meticulously designed living space, this home offers the perfect blend of elegance and comfort. Park effortlessly in the triple garage, and enjoy the convenience of ample parking space. Step inside to discover a bright and sun-filled living area, complete with refreshing air conditioning to keep you cool in the summer. The south-facing backyard beckons for outdoor enjoyment, perfect for entertaining or simply soaking up the sun. Nearby Red Willow Park trails provide the perfect escape into nature, leading all the way to Big Lake. Plus, the cozy developed basement offers a versatile space for relaxation or hosting guests, ensuring every aspect of your lifestyle is catered to. Experience the best of The Manors of Oakmont living in this exceptional home. (id:45344)
Property Details
| MLS® Number | E4381837 |
| Property Type | Single Family |
| Neigbourhood | Oakmont |
| Amenities Near By | Golf Course, Playground, Public Transit, Schools, Shopping |
| Features | No Back Lane, Park/reserve, Exterior Walls- 2x6", No Animal Home, No Smoking Home, Environmental Reserve |
| Parking Space Total | 6 |
| Structure | Deck |
Building
| Bathroom Total | 3 |
| Bedrooms Total | 3 |
| Amenities | Ceiling - 10ft, Ceiling - 9ft, Vinyl Windows |
| Appliances | Dishwasher, Dryer, Garage Door Opener Remote(s), Garage Door Opener, Microwave Range Hood Combo, Refrigerator, Stove, Central Vacuum, Washer, Window Coverings |
| Architectural Style | Bungalow |
| Basement Development | Finished |
| Basement Type | Full (finished) |
| Constructed Date | 2002 |
| Construction Style Attachment | Detached |
| Cooling Type | Central Air Conditioning |
| Fire Protection | Smoke Detectors |
| Heating Type | Forced Air |
| Stories Total | 1 |
| Size Interior | 145 M2 |
| Type | House |
Parking
| Attached Garage |
Land
| Acreage | No |
| Land Amenities | Golf Course, Playground, Public Transit, Schools, Shopping |
| Size Irregular | 607.5 |
| Size Total | 607.5 M2 |
| Size Total Text | 607.5 M2 |
Rooms
| Level | Type | Length | Width | Dimensions |
|---|---|---|---|---|
| Lower Level | Bedroom 2 | Measurements not available | ||
| Lower Level | Bedroom 3 | Measurements not available | ||
| Main Level | Den | Measurements not available | ||
| Main Level | Primary Bedroom | Measurements not available |
https://www.realtor.ca/real-estate/26745744/116-otter-cr-st-albert-oakmont

