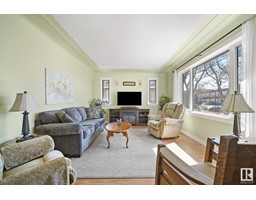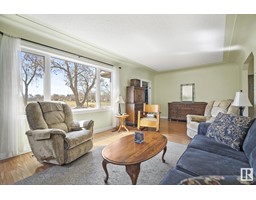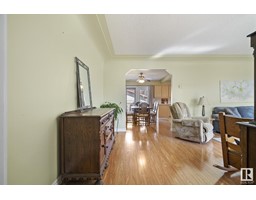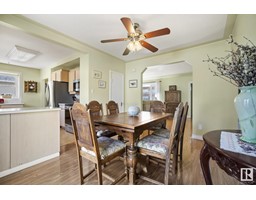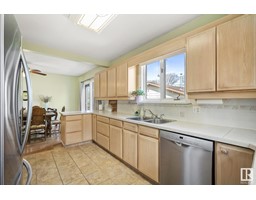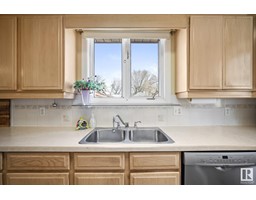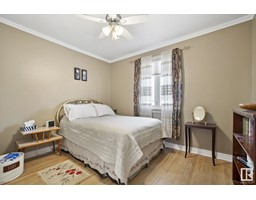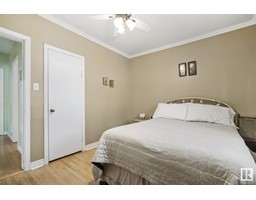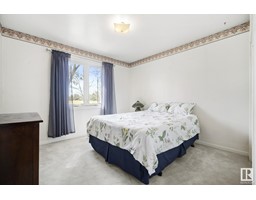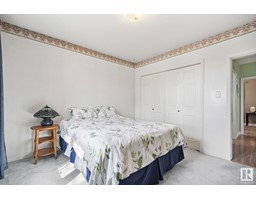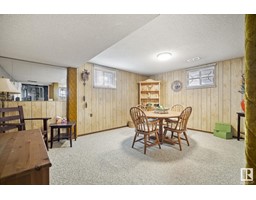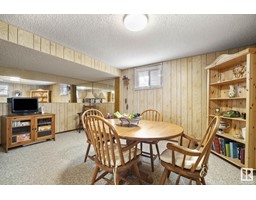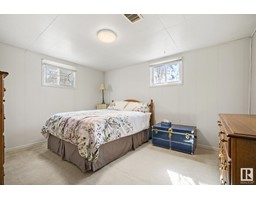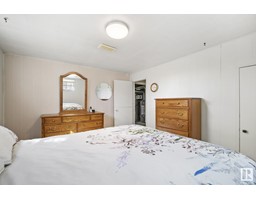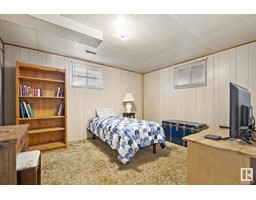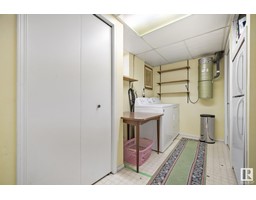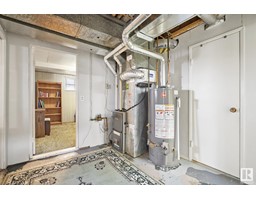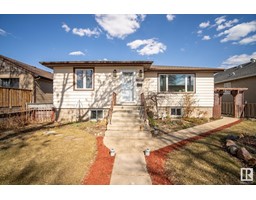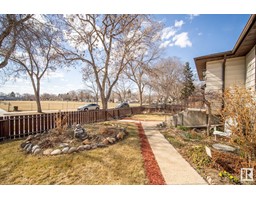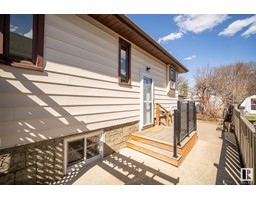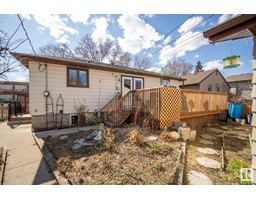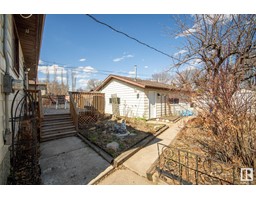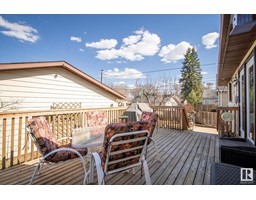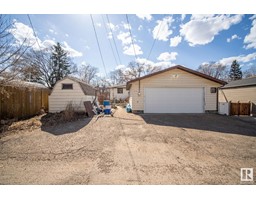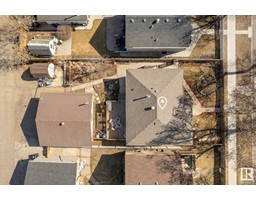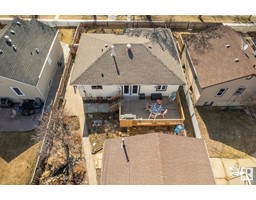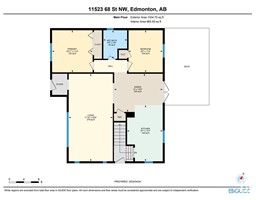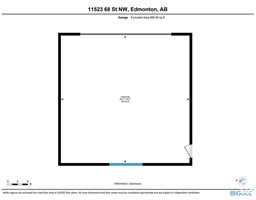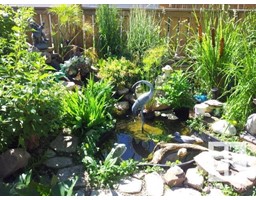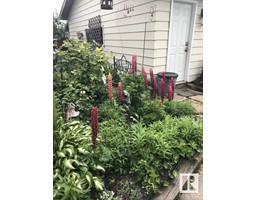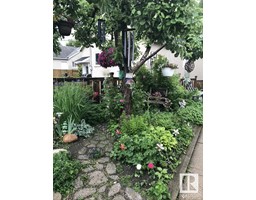11523 68 St Nw, Edmonton, Alberta T5B 1P2
Posted: in
$375,000
Discover this affordable and charming bungalow nestled in the heart of Bellevue. Boasting a generous 1869 sq ft of space to call your own, this home offers 4 bedrooms (2 up and 2 down) and has been meticulously maintained over the years. Recent upgrades within the last decade include a new furnace, HWT, shingles, garage door & opener, and select windows. The kitchen boasts ample counter space for family meal preparations, while the spacious living room is adorned with expansive picture windows, bathing the area in natural light. Savour peaceful mornings with a cup of coffee as you gaze out at the serene field and playground across the street. Step into the backyard oasis featuring an oversized, heated 25 x 25 garage, a sprawling deck for your patio furniture and gas BBQ, and a lush garden bursting with perennials waiting to bloom. Perfectly positioned for both business and leisure, this centrally located property grants quick access to Yellowhead Trail, Wayne Gretzky Drive, Downtown, and Kingsway Mall. (id:45344)
Property Details
| MLS® Number | E4384125 |
| Property Type | Single Family |
| Neigbourhood | Bellevue |
| Amenities Near By | Playground, Schools, Shopping |
| Features | Lane, No Animal Home, No Smoking Home |
| Parking Space Total | 4 |
| Structure | Deck |
Building
| Bathroom Total | 2 |
| Bedrooms Total | 4 |
| Appliances | Dishwasher, Dryer, Freezer, Garage Door Opener Remote(s), Garage Door Opener, Microwave Range Hood Combo, Storage Shed, Stove, Central Vacuum, Washer, Window Coverings, Refrigerator |
| Architectural Style | Bungalow |
| Basement Development | Finished |
| Basement Type | Full (finished) |
| Constructed Date | 1949 |
| Construction Style Attachment | Detached |
| Heating Type | Forced Air |
| Stories Total | 1 |
| Size Interior | 89.7 M2 |
| Type | House |
Parking
| Detached Garage |
Land
| Acreage | No |
| Fence Type | Fence |
| Land Amenities | Playground, Schools, Shopping |
| Size Irregular | 566.03 |
| Size Total | 566.03 M2 |
| Size Total Text | 566.03 M2 |
Rooms
| Level | Type | Length | Width | Dimensions |
|---|---|---|---|---|
| Basement | Family Room | 4.87 m | 4.57 m | 4.87 m x 4.57 m |
| Basement | Bedroom 3 | 3.35 m | 3.96 m | 3.35 m x 3.96 m |
| Basement | Bedroom 4 | 3.35 m | 3.96 m | 3.35 m x 3.96 m |
| Basement | Laundry Room | 3.96 m | 2.1 m | 3.96 m x 2.1 m |
| Main Level | Living Room | 7 m | 3.35 m | 7 m x 3.35 m |
| Main Level | Dining Room | 3.04 m | 3.96 m | 3.04 m x 3.96 m |
| Main Level | Kitchen | 4.57 m | 2.74 m | 4.57 m x 2.74 m |
| Main Level | Primary Bedroom | 3.35 m | 3.04 m | 3.35 m x 3.04 m |
| Main Level | Bedroom 2 | 3.35 m | 2.74 m | 3.35 m x 2.74 m |
https://www.realtor.ca/real-estate/26806526/11523-68-st-nw-edmonton-bellevue

