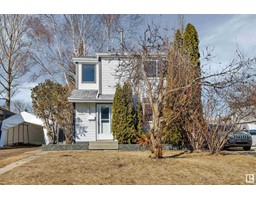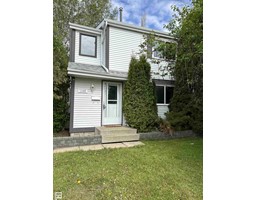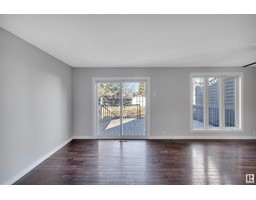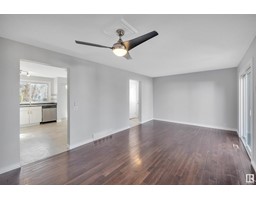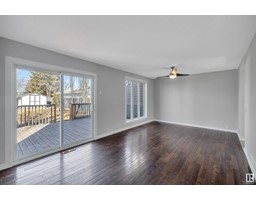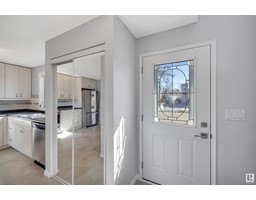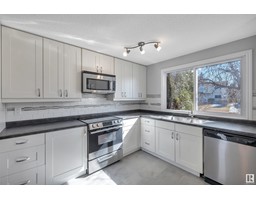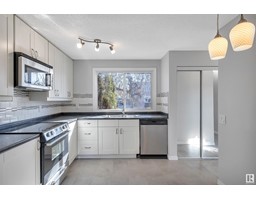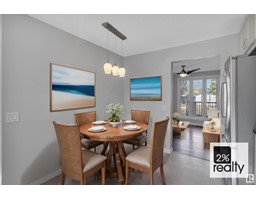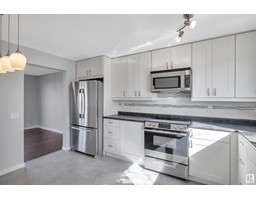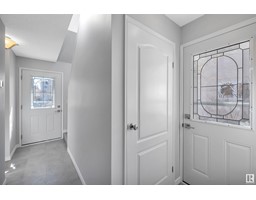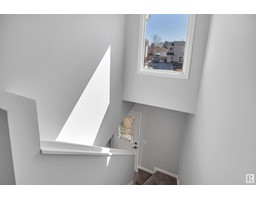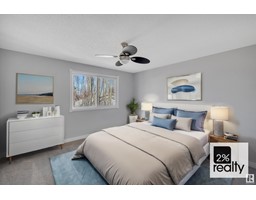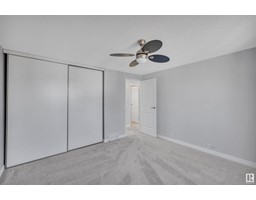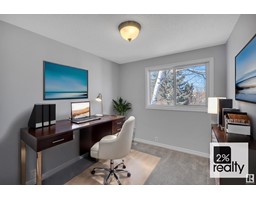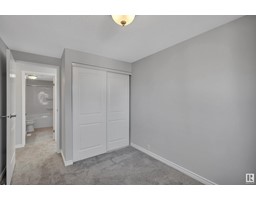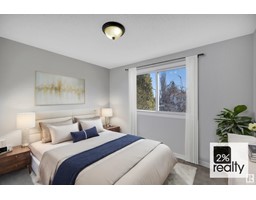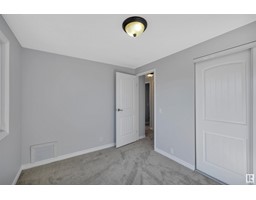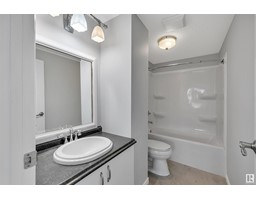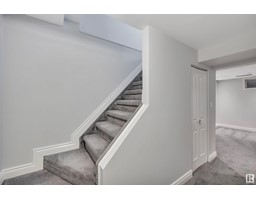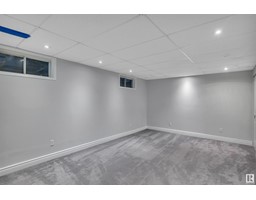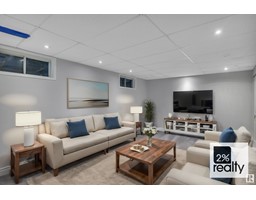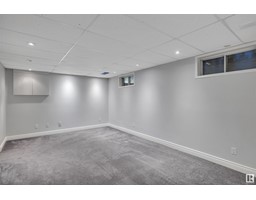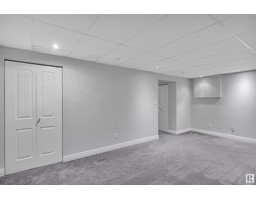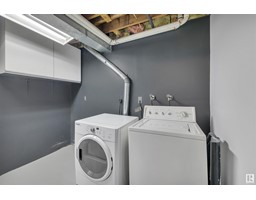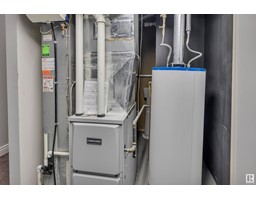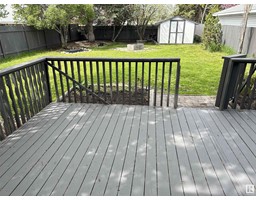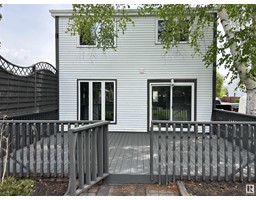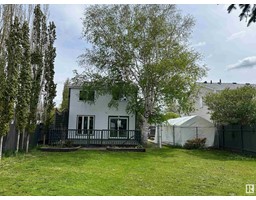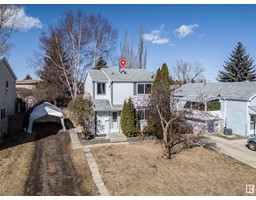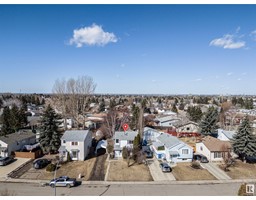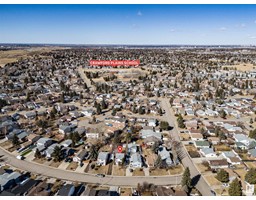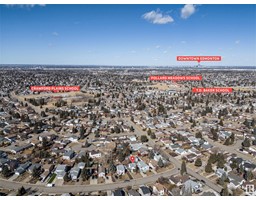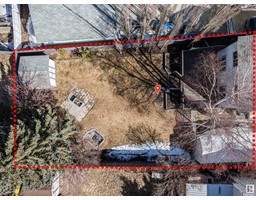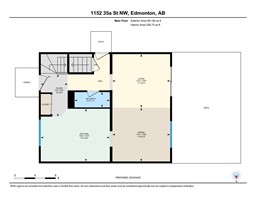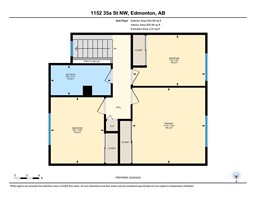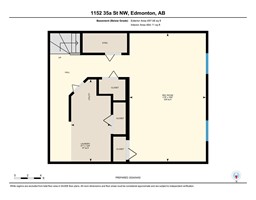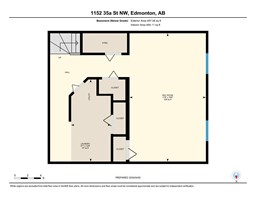1152 35a Street Nw Nw, Edmonton, Alberta T6L 3G3
Posted: in
$394,999
This meticulously cared for detached 3 Bed, 2 Bath home in Crawford Plains boasts modern amenities and a spacious layout, perfect for families seeking comfort and convenience. Brand new carpet and a fresh coat of paint throughout, a new high efficiency furnace installed last year. Welcome your friends and family in to entertain them in the large dining and living space next to the beautifully updated kitchen featuring SS appliances and a large window flooding natural light into the space. Upstairs is the primary retreat, 4 pc bath and 2 additional bedrooms. The basement is fully finished with a large family room and plenty of storage space. Step outside to discover the expansive backyard, a true oasis for outdoor enthusiasts. Whether you're hosting summer barbecues, gardening, or simply enjoying the fresh air, this generous outdoor space is sure to impress. Conveniently located, this home offers easy access to schools, parks, shopping, and more. It has been virtually staged to encourage design options. (id:45344)
Property Details
| MLS® Number | E4380096 |
| Property Type | Single Family |
| Neigbourhood | Crawford Plains |
| Amenities Near By | Public Transit |
| Structure | Deck, Fire Pit, Patio(s) |
Building
| Bathroom Total | 2 |
| Bedrooms Total | 3 |
| Amenities | Vinyl Windows |
| Appliances | Dishwasher, Dryer, Fan, Microwave, Refrigerator, Storage Shed, Stove, Washer, Window Coverings, See Remarks |
| Basement Development | Finished |
| Basement Type | Full (finished) |
| Constructed Date | 1980 |
| Construction Style Attachment | Detached |
| Half Bath Total | 1 |
| Heating Type | Forced Air |
| Stories Total | 2 |
| Size Interior | 102.45 M2 |
| Type | House |
Parking
| Carport |
Land
| Acreage | No |
| Fence Type | Fence |
| Land Amenities | Public Transit |
| Size Irregular | 580.27 |
| Size Total | 580.27 M2 |
| Size Total Text | 580.27 M2 |
Rooms
| Level | Type | Length | Width | Dimensions |
|---|---|---|---|---|
| Basement | Family Room | 5.96 m | 3.55 m | 5.96 m x 3.55 m |
| Main Level | Living Room | 3.18 m | 3.43 m | 3.18 m x 3.43 m |
| Main Level | Dining Room | 3.19 m | 3.43 m | 3.19 m x 3.43 m |
| Main Level | Kitchen | 3.13 m | 4.1 m | 3.13 m x 4.1 m |
| Upper Level | Primary Bedroom | 3.77 m | 3.61 m | 3.77 m x 3.61 m |
| Upper Level | Bedroom 2 | 3.29 m | 2.64 m | 3.29 m x 2.64 m |
| Upper Level | Bedroom 3 | 2.53 m | 3.59 m | 2.53 m x 3.59 m |
https://www.realtor.ca/real-estate/26702650/1152-35a-street-nw-nw-edmonton-crawford-plains

