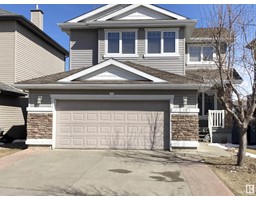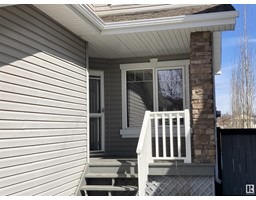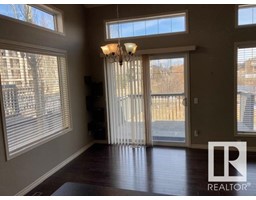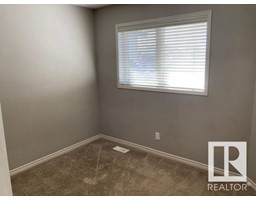115 Keyport Ci, Leduc, Alberta T9E 0J3
Posted: in
$519,000
Beautiful 2 storey home backing onto the lake offers numerous upgrades. Just inside the front foyer is the ample sized dining room perfect for entertaining with 2 large windows making it bright and cheerful. The open kitchen features timeless maple cabinets, granite counter tops, corner pantry, island with sink and dishwasher and bright lighting, as well as a wonderful view of the lake. Adjacent is the comfy breakfast nook with large windows for bright sunny meal times and patio doors leading to the multi tiered deck. The stunning stone faced gas fireplace in the large great room is surrounded by windows and shelving, with a vaulted ceilings & skyliteto accentuate the majesty of this level. Beautiful hardwood finishes this level. Upstairs landing offers a nice reading nook and gorgeous views to the great room. The spacious master bedroom has a walk in closet and 3 pce. ensuite. Also on this level are 2 additional bedrooms and a 4 pce. bath. The basement is fully developed adding even more family space. (id:45344)
Property Details
| MLS® Number | E4382843 |
| Property Type | Single Family |
| Neigbourhood | West Haven |
| Amenities Near By | Airport, Golf Course, Playground, Schools, Shopping |
| Community Features | Lake Privileges |
| Features | No Back Lane |
| Parking Space Total | 4 |
| Structure | Deck, Porch |
| Water Front Type | Waterfront On Lake |
Building
| Bathroom Total | 4 |
| Bedrooms Total | 3 |
| Amenities | Vinyl Windows |
| Appliances | Dishwasher, Dryer, Fan, Garage Door Opener Remote(s), Garage Door Opener, Hood Fan, Refrigerator, Gas Stove(s), Central Vacuum, Washer, Window Coverings |
| Basement Development | Finished |
| Basement Type | Full (finished) |
| Ceiling Type | Vaulted |
| Constructed Date | 2008 |
| Construction Style Attachment | Detached |
| Cooling Type | Central Air Conditioning |
| Fireplace Fuel | Gas |
| Fireplace Present | Yes |
| Fireplace Type | Unknown |
| Half Bath Total | 1 |
| Heating Type | Forced Air |
| Stories Total | 2 |
| Size Interior | 160.62 M2 |
| Type | House |
Parking
| Attached Garage |
Land
| Acreage | No |
| Fence Type | Fence |
| Land Amenities | Airport, Golf Course, Playground, Schools, Shopping |
Rooms
| Level | Type | Length | Width | Dimensions |
|---|---|---|---|---|
| Lower Level | Recreation Room | 4.07 m | 7.9 m | 4.07 m x 7.9 m |
| Main Level | Living Room | 3.68 m | 5.18 m | 3.68 m x 5.18 m |
| Main Level | Dining Room | 3.35 m | 3.47 m | 3.35 m x 3.47 m |
| Main Level | Kitchen | 3.35 m | 3.35 m | 3.35 m x 3.35 m |
| Upper Level | Primary Bedroom | 3.9 m | 4.51 m | 3.9 m x 4.51 m |
| Upper Level | Bedroom 2 | 3.29 m | 3.04 m | 3.29 m x 3.04 m |
| Upper Level | Bedroom 3 | 3 m | 3.16 m | 3 m x 3.16 m |
https://www.realtor.ca/real-estate/26773402/115-keyport-ci-leduc-west-haven
































