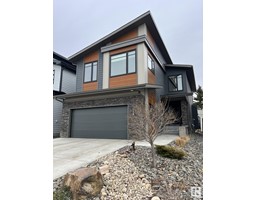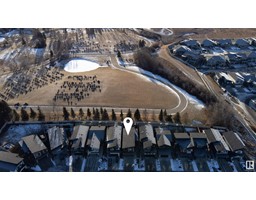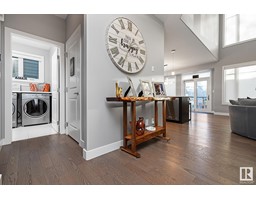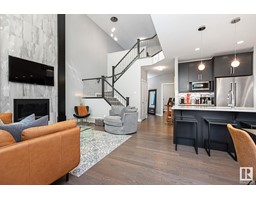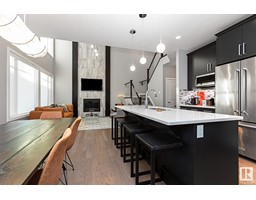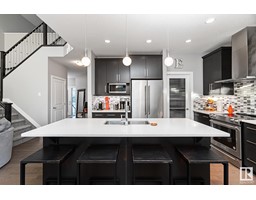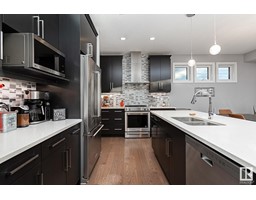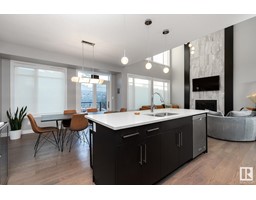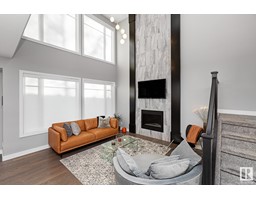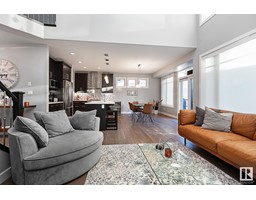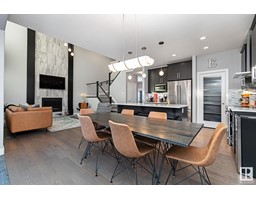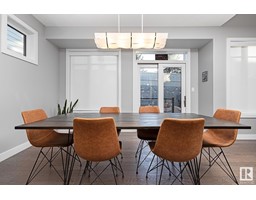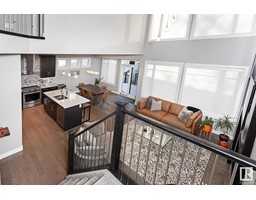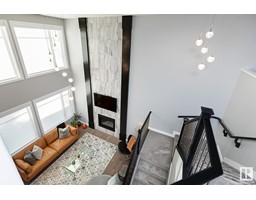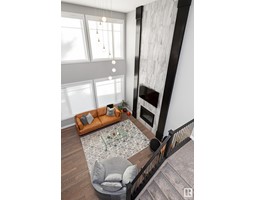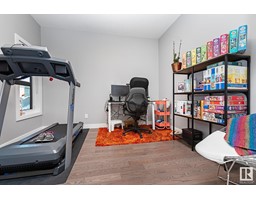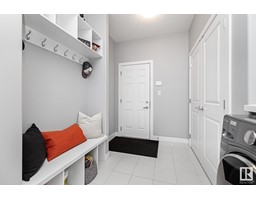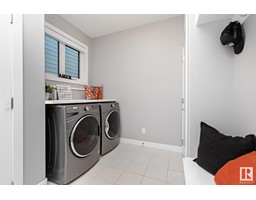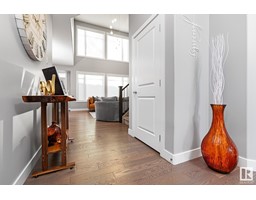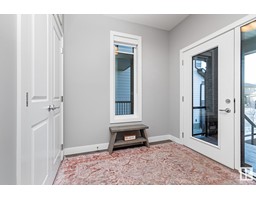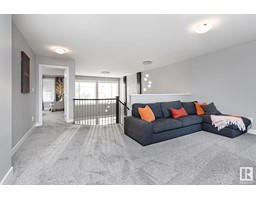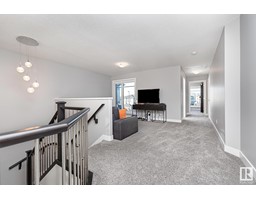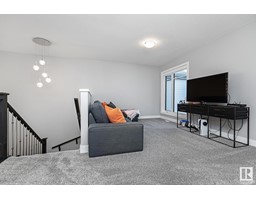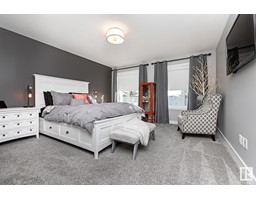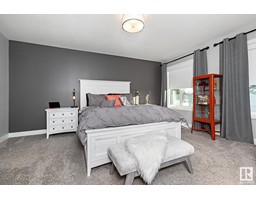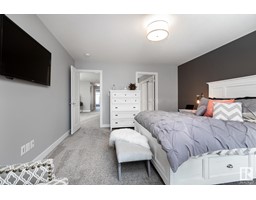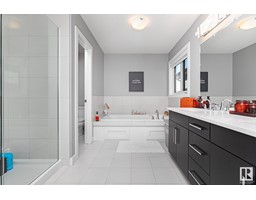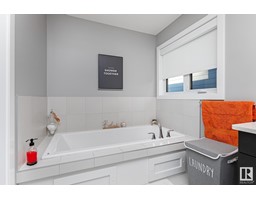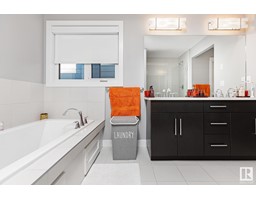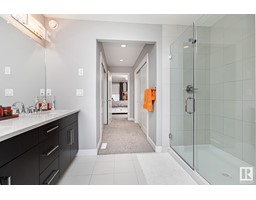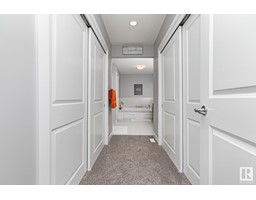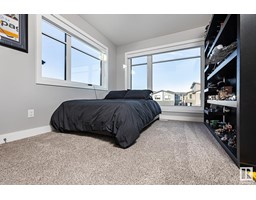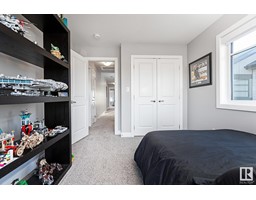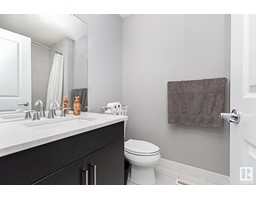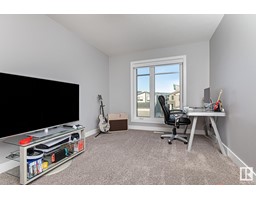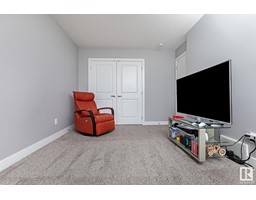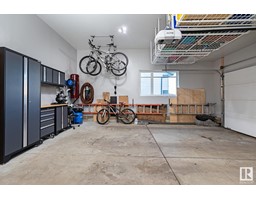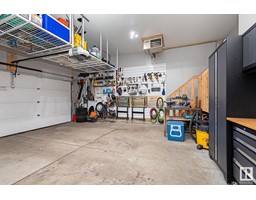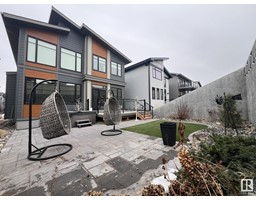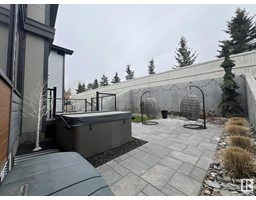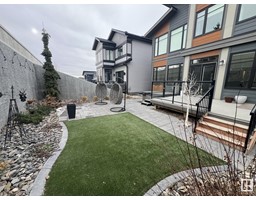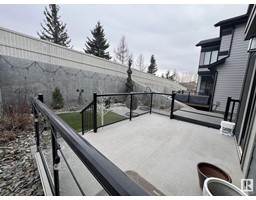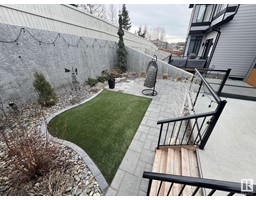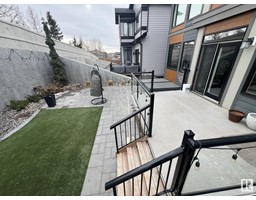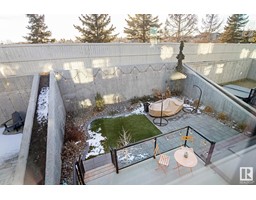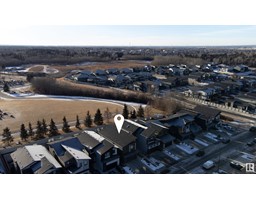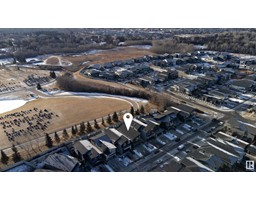115 Barbury Cl, Sherwood Park, Alberta T8B 0B5
Posted: in
$774,900
Welcome home! Here is the perfect opportunity to be a part of this prestigious neighbourhood of Salisbury Village. This custom-built home by Kimberley is nestled in a quiet cul-de-sac where you will enjoy privacy as it backs onto a greenspace (Glenwood Memorial). Immaculately-kept inside & out - just move in & call it home! 2,260 SqFt with a large Main Floor due to the fantastic 18' Open-to-below Living Room w. a soaring Fireplace feature. Large windows & Hardwood run through to the separate Den (great for kids or office!) & into the amazing Kitchen offering a massive Island; Quartz Countertops; plenty of Cabinets; pantry & S/S Appliances. The Dining area leads you out to the Low-Maintenance/South-facing yard w. Artificial Turf; beautiful landscaping & a great Deck. The Upper floor has a large Bonus Rm; 3 Bedrms incl. the Primary Bedrm featuring a gorgeous Ensuite (2 sinks/shower/soaker). A/C; Quartz throughout; Heated Garage. Walk to park/trails & close to schools; shopping - everything you need! WOW (id:45344)
Property Details
| MLS® Number | E4381530 |
| Property Type | Single Family |
| Neigbourhood | Salisbury Village |
| Amenities Near By | Park, Playground, Public Transit, Schools, Shopping |
| Features | Cul-de-sac, See Remarks, Park/reserve |
| Parking Space Total | 4 |
| Structure | Deck |
Building
| Bathroom Total | 3 |
| Bedrooms Total | 3 |
| Amenities | Ceiling - 9ft |
| Appliances | Dishwasher, Dryer, Garage Door Opener Remote(s), Garage Door Opener, Hood Fan, Microwave, Refrigerator, Stove, Washer, Window Coverings, See Remarks |
| Basement Development | Unfinished |
| Basement Type | Full (unfinished) |
| Constructed Date | 2016 |
| Construction Style Attachment | Detached |
| Cooling Type | Central Air Conditioning |
| Fireplace Fuel | Gas |
| Fireplace Present | Yes |
| Fireplace Type | Unknown |
| Half Bath Total | 1 |
| Heating Type | Forced Air |
| Stories Total | 2 |
| Size Interior | 210 M2 |
| Type | House |
Parking
| Attached Garage |
Land
| Acreage | No |
| Land Amenities | Park, Playground, Public Transit, Schools, Shopping |
Rooms
| Level | Type | Length | Width | Dimensions |
|---|---|---|---|---|
| Main Level | Living Room | 4.18 m | 4.19 m | 4.18 m x 4.19 m |
| Main Level | Dining Room | 4.08 m | 3.27 m | 4.08 m x 3.27 m |
| Main Level | Kitchen | 4.08 m | 2.78 m | 4.08 m x 2.78 m |
| Main Level | Den | 3.34 m | 3.15 m | 3.34 m x 3.15 m |
| Upper Level | Primary Bedroom | 4.1 m | 4.86 m | 4.1 m x 4.86 m |
| Upper Level | Bedroom 2 | 3.04 m | 3.63 m | 3.04 m x 3.63 m |
| Upper Level | Bedroom 3 | 3.1 m | 4.43 m | 3.1 m x 4.43 m |
| Upper Level | Bonus Room | 5.2 m | 5.35 m | 5.2 m x 5.35 m |
https://www.realtor.ca/real-estate/26739487/115-barbury-cl-sherwood-park-salisbury-village

