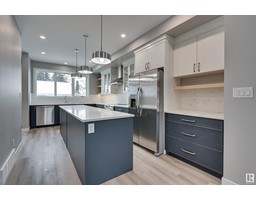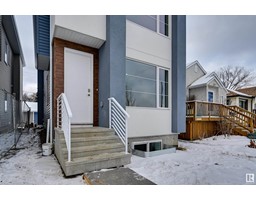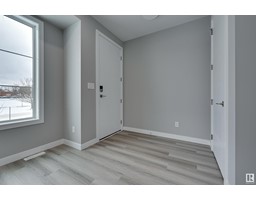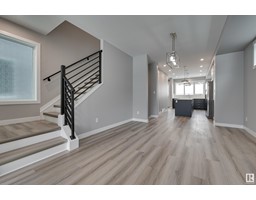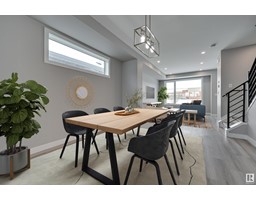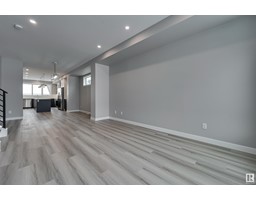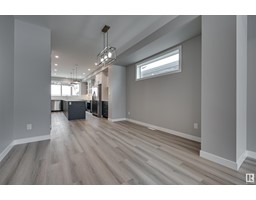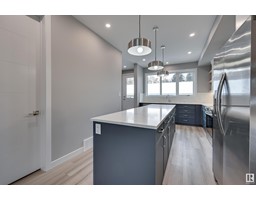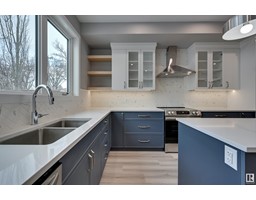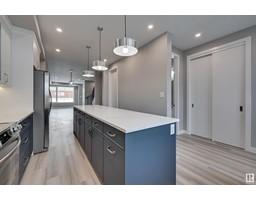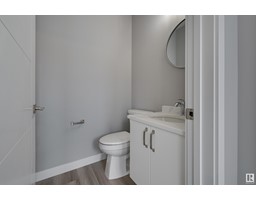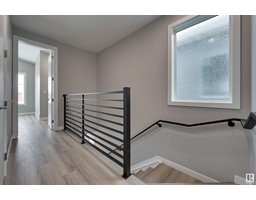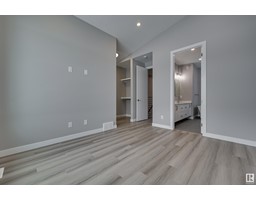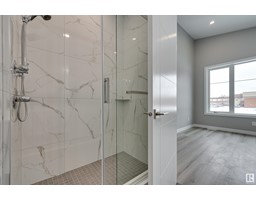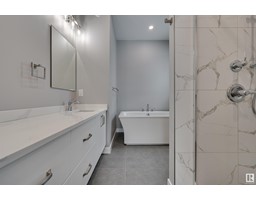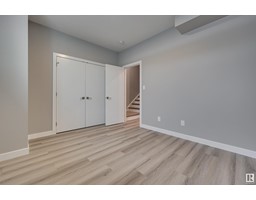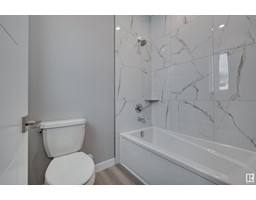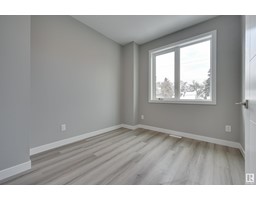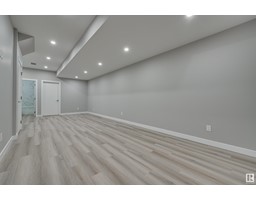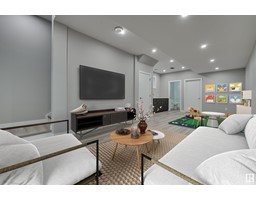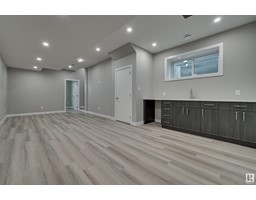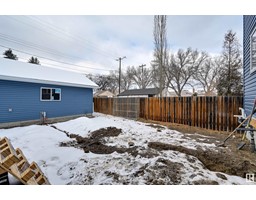11444 70 St Nw Nw, Edmonton, Alberta T5B 1S8
Posted: in
$669,900
1690+ sq.ft. two storey infill w/ a finished basement. Walk in & be pleased with the generous entrance & brightly lit space. Main floor has an amazing kitchen with two-tone cabinetry (with soft close hinges), generous island, stainless steel appliances, quartz counter tops, pot lights, and funky pendant lighting. This home has vinyl plank throughout (no carpet) and tile. Move to the 2nd floor and walk into the primary bedroom and awe at the vaulted ceilings, walk-in closet, and stylish 5 piece ensuite (with soaker tub). The other 2 bedrooms are perfect for kids rooms/office/or den. Head downstairs to a family room space with a wall of cabinetry - perfect for entertaining. Also in the basement is a bedroom + 4 piece bathroom. Other features include: west facing deck, & a double detached garage, and hot water on demand. This home is walking distance to Fox Burger, Highlands liquor store, Concordia College and Highlands golf course. (id:45344)
Property Details
| MLS® Number | E4373158 |
| Property Type | Single Family |
| Neigbourhood | Bellevue |
| Amenities Near By | Public Transit, Schools |
| Community Features | Public Swimming Pool |
| Features | Flat Site, Lane, Closet Organizers, No Animal Home, No Smoking Home |
| Parking Space Total | 2 |
Building
| Bathroom Total | 4 |
| Bedrooms Total | 4 |
| Appliances | Dryer, Hood Fan, Refrigerator, Stove, Washer |
| Basement Development | Finished |
| Basement Type | Full (finished) |
| Constructed Date | 2023 |
| Construction Style Attachment | Detached |
| Half Bath Total | 1 |
| Heating Type | Forced Air |
| Stories Total | 2 |
| Size Interior | 157.05 M2 |
| Type | House |
Parking
| Detached Garage |
Land
| Acreage | No |
| Land Amenities | Public Transit, Schools |
| Size Irregular | 38.1 |
| Size Total | 38.1 M2 |
| Size Total Text | 38.1 M2 |
Rooms
| Level | Type | Length | Width | Dimensions |
|---|---|---|---|---|
| Basement | Family Room | 8.16 m | 3.37 m | 8.16 m x 3.37 m |
| Basement | Bedroom 4 | 3.63 m | 3.26 m | 3.63 m x 3.26 m |
| Main Level | Living Room | 4.79 m | 3.26 m | 4.79 m x 3.26 m |
| Main Level | Dining Room | 3.66 m | 3.57 m | 3.66 m x 3.57 m |
| Main Level | Kitchen | 5.86 m | 3.19 m | 5.86 m x 3.19 m |
| Upper Level | Primary Bedroom | 3.83 m | 3.27 m | 3.83 m x 3.27 m |
| Upper Level | Bedroom 2 | 3.07 m | 2.81 m | 3.07 m x 2.81 m |
| Upper Level | Bedroom 3 | 2.79 m | 3.16 m | 2.79 m x 3.16 m |
https://www.realtor.ca/real-estate/26516060/11444-70-st-nw-nw-edmonton-bellevue

