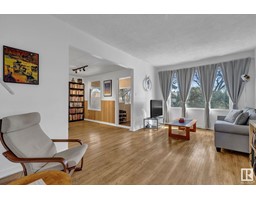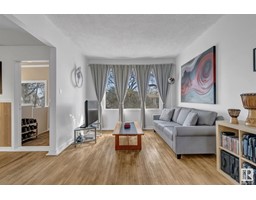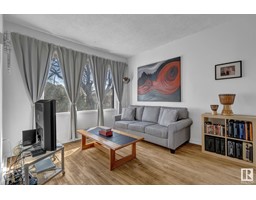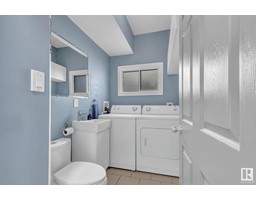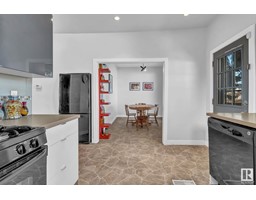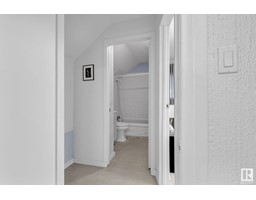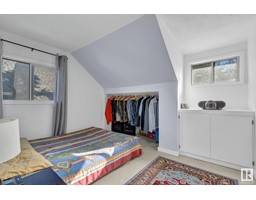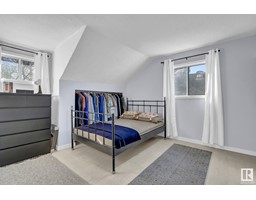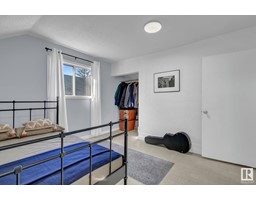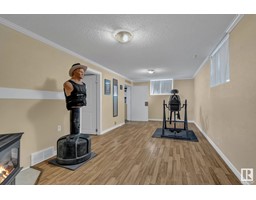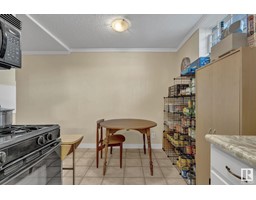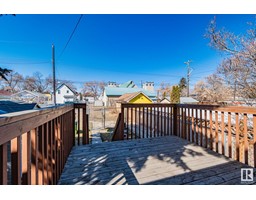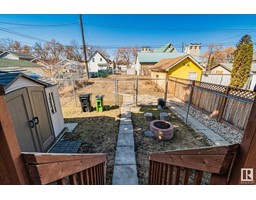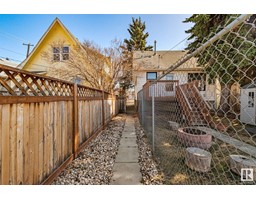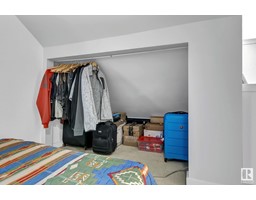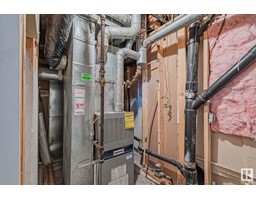11442 93 St Nw Nw, Edmonton, Alberta T5G 1C4
Posted: in
$279,900
Two kitchens, two entrances! This charming 3 bedroom (2 +1) home on a quiet tree-lined street is ready to welcome a new family or investor. The main floor has a great flow with a living room boasting a large east facing picture window letting in warm morning light where you can enjoy your coffee. The kitchen and dining room have a functional layout and overlooks the large back yard. A 2-piece bath and main floor laundry complete this level. Upstairs are 2 good sized bedrooms and a full bath. The closet has a fun crawl space ideal for extra storage or a cozy little reading nook for the kids. The basement has a SECOND KITCHEN, full bathroom, bedroom, large living space and PRIVATE ENTRANCE. Theres plenty of space on the large back deck and fenced back yard. Enjoy a BBQ with friends before catching a football game at Commonwealth, or cozy up with marshmallows next to the firepit. In Alberta Avenue, you are close to entertainment, shopping, restaurants, Downtown, NAIT, Royal Alex hospital and more. (id:45344)
Property Details
| MLS® Number | E4381437 |
| Property Type | Single Family |
| Neigbourhood | Alberta Avenue |
| Amenities Near By | Public Transit, Schools, Shopping |
| Features | Flat Site, Lane |
| Parking Space Total | 2 |
| Structure | Deck |
Building
| Bathroom Total | 3 |
| Bedrooms Total | 3 |
| Appliances | Dishwasher, Dryer, Microwave Range Hood Combo, Refrigerator, Storage Shed, Gas Stove(s), Washer, Window Coverings, See Remarks, Two Stoves |
| Basement Development | Finished |
| Basement Type | Full (finished) |
| Constructed Date | 1917 |
| Construction Style Attachment | Detached |
| Fire Protection | Smoke Detectors |
| Half Bath Total | 1 |
| Heating Type | Forced Air |
| Stories Total | 2 |
| Size Interior | 109.14 M2 |
| Type | House |
Parking
| No Garage | |
| Rear |
Land
| Acreage | No |
| Land Amenities | Public Transit, Schools, Shopping |
| Size Irregular | 367.9 |
| Size Total | 367.9 M2 |
| Size Total Text | 367.9 M2 |
Rooms
| Level | Type | Length | Width | Dimensions |
|---|---|---|---|---|
| Basement | Bedroom 3 | 2.85 m | 3.49 m | 2.85 m x 3.49 m |
| Basement | Second Kitchen | 2.45 m | 4.45 m | 2.45 m x 4.45 m |
| Basement | Recreation Room | 6.6 m | 3.12 m | 6.6 m x 3.12 m |
| Main Level | Living Room | 6.76 m | 3.42 m | 6.76 m x 3.42 m |
| Main Level | Dining Room | 2.69 m | 3.4 m | 2.69 m x 3.4 m |
| Main Level | Kitchen | 3 m | 3.59 m | 3 m x 3.59 m |
| Main Level | Den | 2.74 m | 3.63 m | 2.74 m x 3.63 m |
| Upper Level | Primary Bedroom | 4.03 m | 3.45 m | 4.03 m x 3.45 m |
| Upper Level | Bedroom 2 | 3.3 m | 3.54 m | 3.3 m x 3.54 m |
https://www.realtor.ca/real-estate/26737135/11442-93-st-nw-nw-edmonton-alberta-avenue

